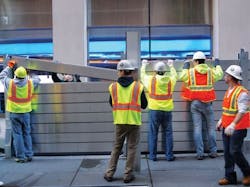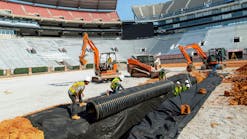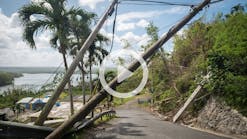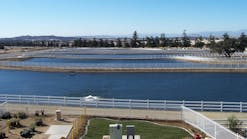About the author: Michael Gabbay is senior vice president for Plaza Construction. Gabbay can be reached at [email protected].
When Superstorm Sandy made landfall in New Jersey on Oct. 29, 2012, it brought wind speeds of up to 80 mph and resulting storm surges that flooded streets, tunnels, subway lines, and residential and commercial buildings in neighboring New York, essentially shutting down the city. With an estimated $50 billion in losses caused by the storm in the U.S., including more than $18 billion in New York alone, many companies began looking for solutions to fend off the next natural disaster. One building that sought an answer to protect and prevent loss was 55 Water Street, a 687-ft-tall, 53-story, 3.5-million-sq-ft building located near the Hudson and East rivers in Lower Manhattan.
“Plaza [Construction] was contracted by New Water Street Corp. to help [it] develop a flood protection system to guard against future storm surges, which continue to be a major threat to the infrastructure of New York City and its neighboring communities,” said Richard Wood, CEO of Plaza Construction. “Together with our partners, we created a simple, fast and easy solution in a modular set up, take down and store removable barrier flood protection system that is tested to withstand an 8-ft flood line.”
New York-based Plaza Construction partnered with experts from EKO Flood USA, architecture firm HLW Intl. and engineering firm Thornton Tomasetti to design, construct and obtain permits for the post-and-panel flood protection system, which can completely surround 55 Water Street, the largest office building in New York.
The total barrier length is 1,780 ft, and the 8-ft wall delivers 6.5 ft of flood protection—the federally required level—plus an additional 1.5 ft for a margin of safety. The interlocking beam design achieves water tightness with rubber gaskets that slide into the retention grooves within the panel beams and vertical shoring posts. The beams, bolts and anchor plates withstand corrosion and are designed for repeat use. The entire system can be put in place when it is needed and stored in the building’s sublevel when it is not. Each side can be put up in about two hours with a 12-person crew.
Before the Installation
To perfect the system for this building, engineers had to factor in property lines, easements, utility lines and garages under the building plaza, including modifying the barrier to accommodate ground-level Con Ed power vaults, which cannot be submerged. Fortunately, the modular design is adaptable, with minimal engineering and the associated increased costs.
According to Aine Brazil, vice chairman for Thornton Tomasetti, “The integration of the flood barrier system with the existing foundation wall was one key to the economic and practical feasibility, minimizing new foundations in the sidewalk, and providing the necessary continuity of the flood-proofed bathtub as an extension of the existing 60-ft-deep basement.”
Not only did the design require consideration of the building setup and utilities, but each barrier for 55 Water Street called for customization because of the way weather can affect the building at each angle due to the surrounding rivers. The posts and logs are of varying lengths and sizes, and placed at varying distances from each other, in order to withstand the wave action in different sections of the building. Designers also had to accommodate the winds that could batter the building.
Because some of the wall is away from the building, the design had to account for hurricane-force winds of up to 160 mph hitting the backside, so that after the wall is installed and before the storm surge tidal waters rise, the wind does not blow over the barrier. Where the wall is tight to the building, special concrete bulkheads had to be engineered to extend from the fire hydrants, which took coordination with the New York City Fire Department. These bulkheads also include special channels for securing the logs.
“The advanced design of the EKO system is new to the tri-state region, as we were presenting a unique concept for storm protection,” said Yu-chi Yang, project architect for HLW Intl. “The final design resulted in a comprehensive set of guidelines for reviewing similar proposals in the future.”
Set Up, Take Down
The removable barrier provides a quicker setup than earlier installations. Before the storm hits, the installation time varies depending on the size of the crew, but is less cumbersome than other installations, some of which require special cranes and riggings to install. A 10-ft log weighs about 64 lb and usually can be tilted up into place by two or three workers. That translates to about eight hours of work for a 12- to 13-person crew.
When the flood protection system is not in use, the removable barrier has no effect on day-to-day operations and remains invisible to occupants and visitors. There is no interference with public access, appearance, safety or normal use.
As the barrier system is installed, sections can be left open at major access points so that building inhabitants can come and go until officials require them to leave the building. People who do not leave the building can use over-the-wall stair units to cross the barriers until the storm system hits. Then, when the storm is gone, inhabitants can return to their office space.
Although the installation at 55 Water Street has not yet faced a natural disaster, Plaza Construction and its team have run several test installations and take-down simulations. In a dry run installation test, it took 30 men eight hours to assemble the entire water barrier system. The same time and manpower were utilized to disassemble.
Download: Here






