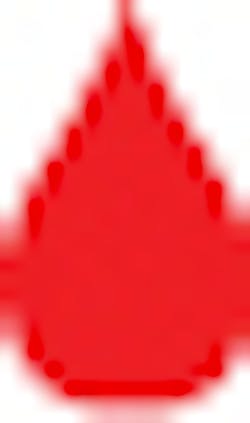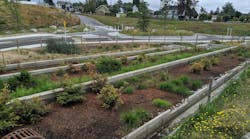Project Profile: Cistern Captures Water at Georgia Tech Campus in Atlanta
When it’s completed this year, Georgia Institute of Technology’s Christopher W. Klaus Advanced Computing Building promises to be the gateway to learning. And ground around the new urban structure in Atlanta promises to be the water reclamation center.
No wasted water on this campus.
Rain leaders and rain gardens feed strained and filtered stormwater, cooling tower condensate, and pumped groundwater into two 100,000-gallon underground cisterns. A traditional landscaping irrigation system with pop-up sprinkler heads pulls water from the cisterns to water the primarily indigenous plants on campus.
“The irrigation system completely bypasses potable city water,” says Chris Finke, P.E., vice president of AEC in Atlanta. “Drinking water is spared, and plants are watered with 100% reclaimed water.”
As construction progressed on the 5-acre site, the water reclamation project was a central pivot point in a coveted Leadership in Energy and Environmental Design (LEED) “silver” designation from the US Green Building Council.
The cisterns collect water from three sources, and water from each source is filtered through active and passive measures to keep dirt and debris from entering the underground reservoirs. Active systems include mechanical pumps, filters, and separators. The rain garden is a wetland area with engineered soil, which passively filters runoff from the Klaus building.
These wetlands-like rain gardens feature layers of soil, rock, and sand in a composition that controls percolation through an underground collection pipe to the cisterns. Above ground, the rain gardens feature plant selections that will accommodate and thrive with high concentrations of water. Each entry point into the cisterns filters out the smallest debris and silt that could clog the pipes.
“I’m not sure if this is a unique runoff reclamation project,” says Mark Brandli, principal at Richard+Wittschiebe Architects in Atlanta. “But Georgia Tech is aggressively pursuing a tough environmental standard with innovative best management practices.”
The 200,000-square-foot building incorporates a three-level underground parking area set about 35 feet deep. During excavation for the 540-car parking deck, which will effectively replace one surface lot, contractors hit groundwater.
Finke says that the groundwater dewatering, which is necessary to maintain hydrostatic pressure, adds between 100 and 500 gallons of water per day to the cisterns. During the hottest summer months of June, July, and August, the cooling tower condensate adds roughly 2,000 gallons per day. Average rainfall adds another 9,000 gallons per day, for an average weekly water collection between 77,700 gallons and 80,500 gallons.
The cisterns hold enough water for about three weeks of irrigation, Finke notes. Three weeks is plenty to sustain Georgia Tech’s native landscaping choices through the typical southeastern drought, he adds.
Periods of heavier-than-normal rainfall will swell the reserves. But the engineers considered that in their equations. A pipe connects the two cisterns. When one cistern fills to capacity, water transfers from one cistern to the other. When both are full, the filtered surplus runoff is passed through the city’s storm sewer system.
“The runoff that feeds into the city’s stormwater sewage is clean, high-quality water,” Brandli says. “No sticks. No soil erosion. No garbage. No pollutants from fertilizers and chemicals–just straight water.”
Finke says engineers considered tying in the adjacent buildings and capturing runoff and condensate into the system, but the budget was limited to the new Klaus Advanced Computing Building, which is the primary source of reclaimed water.
The mighty 200,000 square feet of concrete deck and columns with a brick and ceramic frit-coated glass façade sit on a prominent 5-acre site and connect two existing buildings with a third-story breezeway that effectively interconnects the College of Computing and the School of Electrical and Computer Engineering.
“In a dramatic way, the building echoes the curvature of the road that it fronts and is an impressive entry into the campus,” says Ellen Zegura, professor and associate dean of the College of Computing. “The building will bring together approximately 100 researchers from the college of computer engineering, 400 graduate students, five classrooms, a 200-seat auditorium, and research and teaching labs that facilitate greater collaboration.”
Designed by Perkins & Will Architects, the building and site feature numerous characteristics that might help the institute’s bid for its second LEED “silver” rating.
“The Klaus Advanced Computing Building was designed to be about 38% more energy efficient than the code requires,” says Gary McNay, Perkins & Will project manager.
Concrete used in most of the construction contains a high percentage of fly ash, which is a frequently landfilled byproduct of burning coal. Ceramic frit-coated glass, recognizable by the characteristic white or black dots inside the glass, allows concentrated light into the building’s inner corridors while reducing heat and glare. This ceramic frit glass is commonly incorporated into a strip at the top of many automotive windshields.
Short walls, glass panels, and other interior designs maximize natural light into the innermost corridors of the new building. The institute chose interior lighting fixtures that adjust automatically to natural light. During the day, inside lights emit 10% to 20% illumination, as needed. Daylight wanes as the day wears down, and the lights gradually increase accordingly. At night, the lights automatically adjust upward to 100% illumination.
The building, funded in part by a $15 million donation from alumnus Christopher W. Klaus, is wedged between Fifth Street and the College of Computing and is on schedule for completion in mid-2006. Construction costs for the building are about $62 million.


