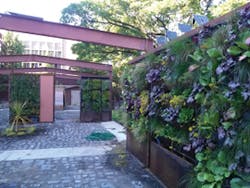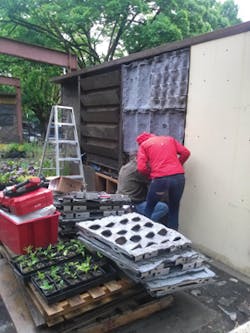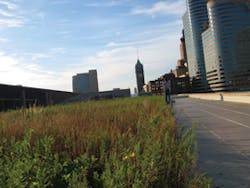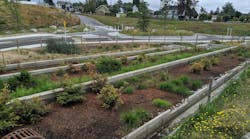Green walls are designed for either interior or exterior areas. They are installed in building interiors mainly to improve the air quality and aesthetics. Microsoft and Twitter are two examples of corporations that have interior green walls at their headquarters.
Interior green walls range from about 25 square feet to significantly larger. Drexel University in Philadelphia has what is probably the largest interior green wall at a university. Located in the atrium of the Integrated Science Building, it measures 1,460 square feet and contains 1,500 plants.
When used on the exterior of buildings, green walls have been chosen primarily to lower the negative heat island effect in urban areas. Of course, they also add positive aesthetics, a restful bit of nature.
Exterior green walls, especially when situated amidst urban hardscapes, draw attention, because they are still unusual. One example is PNC Bank, whose logo—created from green plants of various shades—is clearly visible on the sides of its buildings in downtown Pittsburgh, Baltimore, and other cities.
Portland, OR, has several exterior green walls, including those at the Modera Hotel, the Oregon Museum of Science and Industry, the Federal Building, the parking garage at the airport, and various apartment buildings. None of these walls were designed to manage stormwater.
Using green walls to manage stormwater is still a new concept. But, because Portland is often on the cutting edge in trying new types of green infrastructure, it’s not surprising that the city is now involved with green walls built for that purpose.
“We have had several citizens and developers contact us to see if they can use a green wall to meet stormwater requirements for new development or to get a discount on their stormwater fee,” says Amy Chomowicz, ecoroof program administrator for Portland’s Bureau of Environmental Services (BES).
Interest is obviously there, but “we haven’t been able to approve these requests because we don’t have data that show how well a green wall manages stormwater,” explains Chomowicz.
She adds, “We also want to get more vegetation in the city for stormwater management and to protect human health and the environment.”
Green walls at the Shattuck Hall Ecological Learning Plaza at Portland State University
BES did approve the installation of a green wall for stormwater management at the Portland Expo Center. Its cost was about $172,000, and Chomowicz and BES oversaw the project. Mike Faha, RLA, and Shawn Kummer, RLA, of GreenWorks served as designers on the project. Engineering for the project was done by Cascade Design Professionals. Colton Construction was the general contractor.
Construction on the green wall project at the Portland Expo Center began in June 2014. It is still early days, as it was completed in September 2014, but the system is working well.
“So far, the results seem to be good. We’ve had some good rainfalls since it was completed. We’ve taken a look, and it seems to be doing what it’s supposed to,” says Kummer.
The plants growing on the green wall are predominantly native. They include sedges, juncus, a variety of ferns, native iris, camas, and small shrubs (dwarf dogwood and evergreen huckleberry).
“Even in summer when it’s hot and dry in the Columbia River Gorge, the canyons are still moist. We wanted to evoke the lush green walls of those gorge canyons,” says Kummer.
The soil in the stormwater planters is an intensive ecoroof mix. “It has pumice and a lot of organic material, similar to the soil in the Columbia River Gorge canyons,” says Kummer.
“The geometry of its roof and wall made it very easy for us to get the flow from roof to wall,” says Chomowicz. “We looked at other places, other locations. But this one was simple.”
Standing 30 feet tall and 60 feet long, the freestanding structure is made of steel and aluminum set in a concrete base. The green wall is 2 feet from the building’s exterior wall. Planters on either side flank a center section that includes metal hexagons, which are related to the Expo’s logo.
The center green screen behind the hexagons is formed from star jasmine and evergreen climbing hydrangea plants. It is not part of the stormwater management system.
“Having the stormwater planters all the way across the project would have been more expensive,” says Kummer.
BES studied green walls that are used to manage stormwater in England. However, Chomowicz says, “English green walls have a chamber where the stormwater is stored, and then it is pumped throughout the wall. We didn’t want our green wall to use electricity, so there are no pumps.”
The green wall takes runoff from a 9,400-square-foot section of the Expo Center’s roof. Chomowicz says, “It was a very real design challenge to have the stormwater flow by gravity, and GreenWorks developed a new green wall technology.”
Kummer agrees. “The challenges were figuring out how to deal with the water distribution system. Not having any good examples to go on made it harder. One example in England was much smaller and did not use a gravity-fed stormwater system.”
To solve the problem, he says, “we had to come up with several hypotheses on how best to operate the system, how to make it easy to maintain, and overall how to be cost-effective.”
The GreenWorks designers decided to distribute water across the whole wall instead of having all of the water flow into the first planter and then into each subsequent planter. Going this route would save money in the future. Sending the runoff from planter to planter would have meant that “the plants in the first planter get too much water and sediment collects there faster. That means those plants will have to be replaced, adding to the cost,” explains Kummer.
Despite the common assumption elsewhere that it rains almost every day in Portland, the city has long, hot, dry summers. This climate means that the green wall project requires irrigation to protect the plants during the dry season.
“Even with native plants, the dry season is so long that irrigation was necessary,” says Kummer. “The built-in irrigation [we installed] is a low-volume misting system, like a supermarket produce section’s mister.”
Chomowicz characterizes the green wall at the Expo Center by saying, “Ours is a simple and elegant approach [with] a new technological approach for managing stormwater sustainably.”
BES monitors stormwater performance at green roofs and green street facilities. As for monitoring the new green wall at the Expo Center, Chomowicz says, “We plan to monitor it for several years.”
If green walls prove to be effective at managing stormwater, they could be a useful addition to the green infrastructure toolbox. One distinct advantage they offer is that they are much lighter in weight than green roofs. A building that would require structural reinforcement to support a green roof could probably support a green wall without any additional preparation, thus reducing cost.
“As the idea catches on, we will start to see more and more green walls around town,” predicts Chomowicz. “We also hope that others will use the system at Expo. It was designed so that it can be easily scaled up or down and replicated at other locations.”
Another green wall in Portland is also the site of careful monitoring to see how it handles water. This green wall is actually four green walls, each divided into thirds, all part of the Shattuck Hall Ecological Learning Plaza at Portland State University (PSU).
Opened in July 2012, this center is an outdoor student laboratory that also serves as a community park. Its location fits well into Portland State’s urban campus.
The project began when Jeff Schnabel, assistant professor of architecture at PSU, discovered that the university planned to raze the metal, 1960s-era Campus Public Safety Office building next to Shattuck Hall, which houses the Architecture Department. Schnabel persuaded PSU to let him to transform the site into a student laboratory. The university allocated $90,000 to the project.
The Kestrel Design Group Green roof at the Central Library in Minneapolis
The Metro regional government gave $65,000 for the green walls part of the project. The frame of the former public safety building now supports the living walls. The data Schnabel collects will help local builders, designers, and developers learn more about the costs and benefits of green walls.
The four walls were constructed differently, by three local companies. Each company has an installation on all four of the walls, each of which faces in a different direction.
SolTerra Systems put plants into felt pockets filled with soil. Landscape architectural firm Nevue Ngan Associates used rows of steel troughs filled with soil and pumice. Tournesol Siteworks installed felt pockets filled with soil to hold plants and overlaid them with gridded plastic siding.
“There’s no one best system. We’ve learned that everything has pluses and minuses to it,” says Schnabel, reflecting on what has happened in the more than two years since the systems were installed. He notes that the companies have also learned along with the students and made adjustments.
“The metal trough system probably didn’t lose any plants during the first winter, but during the hard winter, that one lost significantly more plants than the other system did,” says Schnabel.
An unexpected bonus to the trough system was that “because birds can land on it, we see higher level of weeds, but we’ve had several batches of baby birds there. It’s the best system in terms of habitat,” he says.
The felt-based system by SolTerra is “the most effective and reliable irrigation system. It has the second-most number of weeds, but if you go to do plant replacement, the felt holds roots so well that taking out a dead one is hard to do,” says Schnabel.
The least successful green wall system, by Tournesol, has “plastic crates with bags of soil,” says Schnabel. “It takes a longer time to wet that soil. They changed their recommended depth of planting and the soil mix.”
Again, he emphasizes, “There’s no clear winner. Each system has its advantages and disadvantages.” But, he says that whatever system is chosen for a green wall project, “we’re also recommending that you should work with a contractor who will give you ongoing maintenance.”
His reason for this recommendation? “If, for example, a valve [in the irrigation system] gets clogged, with the lightweight soil, plants dry out quickly and become stressed in a short period of time. You want somebody checking things with the irrigation system.”
Time has shown that “water usage, plant mortality, weed control—the systems all behave differently depending on the direction the wall is facing,” says Schnabel.
The plants used on the green walls vary and include ginger, sword fern, and various grasses. Some native plants were used, but the plants were selected primarily for their hardiness. “We wanted to keep maintenance down and plant mortality down,” explains Schnabel.
“We used ornamental grape, and the color on that is brilliant in the fall. It gives good coverage on the wall, but it is slow to establish. It’s deciduous, so winter sun reaches behind it,” he says. “With the golden hops, you get instant coverage, but it’s deciduous in winter, so the sun will hit buildings behind it.”
For year-round coverage, the students planted evergreen jasmine. “It’s lovely and hardy,” says Schnabel.
The same soil is in all three systems. It’s a lightweight mixture of organic soil and pumice from Pro-Gro, a Portland company.
Weather has been a factor in the relative success of the different green walls in the experiment. That variation shows up in plant mortality.
“The first winter we lost only 5% of our plants,” says Schnabel. “Last winter we had several deep freezes. We had 40% plant loss, but that’s not atypical.”
Solar panels power equipment inside the 8-foot walls, constantly measuring how much water each system holds and for how long. Readings are sent in real time to a computer in Schnabel’s office and shared with Metro, beginning after the plants had time to get established.
Schnabel says that while the PSU green walls were not set up to manage stormwater, the data they provide are applicable to stormwater projects.
“We’re using potable water on the plants and testing how much water each system uses and how quickly the water moves through the systems, and the impact of the systems to temperatures on the buildings behind them—how good the walls are at shading.”
Schnabel cautions that green walls “don’t do a good job of capturing rainfall. With all of the leaves and foliage, very little water gets back into the soil profile, so you need a cistern or way to collect water off of the roof and deliver it to the green wall’s plants.”
When asked if green walls require irrigation systems, Schnabel says, “It depends on what part of the world you’re in.” Realistically in many places, if there’s no irrigation, a green wall project would need “some means of capturing water so it can be recirculated [to the plants.]”
Research conducted on the PSU green walls has shown that “the walls are not uniform. The walls at the top dry out faster than the bottom sections because of gravity. So you want to supply water at different quantities at different levels,” says Schnabel.
These experimental green walls are only 8 feet tall, “but we need at least two different zones, and preferably three, for watering,” he says. “We water based on need, with moisture sensors, not just on a timer.”
Another variable for success is the direction the green wall faces. “We have a south-facing wall with an upper corner that catches more sunlight in the afternoon. It’s been a problem from day one,” says Schnabel. “If this wall had a true western exposure, we’d really have to up our game. We’d eliminate all woody plants and go with all succulent ones.”
Schnabel says the project’s biggest challenge has been “fine-tuning the irrigation and water delivery. The main infrastructure is the same for all three systems, but the emitters are different for each of the three.”
Each company was allowed to select the emitter it thought would work best with the rest of its system. The trough system has drip lines. There is an octopus emitter in the Tournesol system, and the SolTerra system uses an integrated system emitter.
Another experiment within the learning plaza is a mockup to test green roofs for a new Oregon Zoo building. The goal of the experiment was to find a steeper green roof requiring little irrigation. All three of the different green roof types tested worked about equally well.
Plants in each row are the same, but they are grown in different materials and at different slopes. One row’s plants are rooted more deeply. A second row has a series of metal plates parallel to the slope. The third row uses a standard plastic irrigation grid.
The outdoor laboratory’s real-world conditions make it a great place for experiments. The experiments will be changed every two years, as new students become involved, Schnabel says.
The plaza also features handcrafted cedar and metal benches, which students designed and built. As part of a community park in an urban area, the outdoor learning center provides public education on stormwater issues and raises residents’ awareness of green infrastructure.
The cobblestones set in the plaza’s pervious pavement were used in the city’s streets. Most are basalt that workers began mining in the Columbia River floodplain during the 1880s.
Green walls’ older cousins, green roofs, continue to increase slowly in number. It’s impossible to say precisely how many there are because both green roof organizations that keep data say that most of their members don’t report what’s voluntary information.
Even though the data are collected anonymously, many green roof companies fear that disclosing information might be a competitive disadvantage. The numbers listed, then, are estimated by the organizations to be 25 to 50% lower than actual totals.
Aramis Velazquez, co-founder of Greenroofs.com, says that his organization’s global database has almost 1,600 project entries, with more waiting to be included. “That’s only the tip of the iceberg. A lot of companies don’t submit data.”
The latest report from Green Roofs for Healthy Cities is dated April 2014. Based on its members who reported, green roof projects in 2012 totaled 982 and measured 5,588,092 square feet. The year of 2013 saw a decline in projects (950), but an increase in square footage (6,421,538).
Nathalie Shanstrom, RLA, with The Kestrel Design Group in Minneapolis, MN, says that even with the firm’s many award-winning green roof -projects, green roofs are still not an easy sell to clients.
Green roofs top the police stations in Davenport, IA (11,000 square feet), Charlottesville, VA (15,000 square feet), and Annapolis, MD (75,000 square feet).
Many large American universities, including Michigan State, Penn State, and the University of Virginia, have at least one green roof. Universities have athletic facilities, parking garages, dormitories, classroom buildings, and other large structures with large flat roofs that are perfect for going green. That’s especially true if the university is in an urban area without much open campus.
City halls and other larger government buildings in Philadelphia, Boston, Pittsburgh, and other major American cities have had green roofs for several years. Water treatment plants and other municipal facilities have built green roofs to educate the public about stormwater management.
WalMart, the largest American retailer, has five green roofs. Three are in Chicago, one in Washington, DC, and one in Portland. The green roof at the Chicago store covers half of the store’s 133,000-square-foot roof.
Chomowicz says that BES is monitoring WalMart’s green roof in North Portland. It “has three different green roof types. We are doing flow monitoring on two of the sections—three-inch soil depth and five-inch soil depth—and comparing them to runoff from a conventional roof section.”
Green roofs top an amazing variety of buildings. In Washington DC, for example, they are found at the Nationals Ball Park, Walter Reed Army Hospital, the Swiss ambassador’s residence, the holding building for sloth bears at the Smithsonian National Zoo, the Food and Drug Administration’s headquarters, and other structures.
In Boston, green roofs top WBGH Radio, the Four Seasons Hotel, the John McCormack Federal Building, the Student Services Center at Boston University, and numerous other buildings.
One new trend in green roofs is using plants that can be harvested for food. One such example is the intensive green roof at Whole Foods market in Lynnfield, MA. With organic farming methods used on it, this green roof produces 10,000 pounds of produce annually. The project received an Award of Excellence from Green Roofs for Healthy Cities.
Green roofs have proven that they are an asset to stormwater management, especially in urban areas. The new kid on the green infrastructure block, green walls, will likely prove to be a useful stormwater management tool, albeit on a smaller scale.




