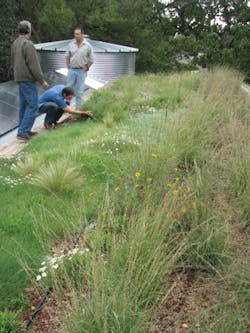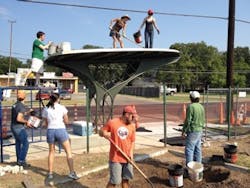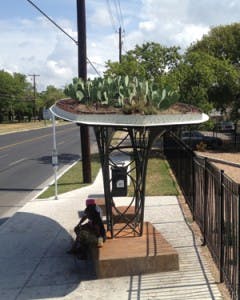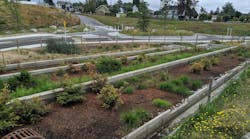Austin, TX, has some of the most innovative stormwater management projects that feature green infrastructure. Some of these projects are municipal, some are private, and some resulted from combined partnerships.
From the municipal side, Austin’s approach to using green infrastructure has been a cautious one.
“I prefer to investigate green infrastructure rather than promote it,” says Mike Kelly, managing engineer with the city’s Watershed Protection Department (WPD). “We set up an interdisciplinary team of department employees to look at green stormwater from various perspectives.”
Engineering representatives studied “the technical effect of green stormwater—how are these facilities designed, how are they built, and what kind of inspection and maintenance is required.”
Employees from operations and regulatory services assessed maintenance requirements for various types of green infrastructure and how current regulations “would allow for it or constrain us.”
Finally, he says, “a member of our education and outreach team weighed in to help judge public acceptance of green infrastructure.”
This research from the green infrastructure investigating team resulted in “baseline knowledge among all of our department experts. We considered benchmarks with other cities, researched effectiveness, looked at our own data and pilot studies,” explains Kelly. “As a result, we came up with some general takeaways about green infrastructure for Austin.
“First, porous pavement systems tend to be more widely accepted, with few replacements needed. Consequently, we have revised our regulations to allow applications,” says Kelly.
The second takeaway relates to degree of difficulty for inspections to see that stormwater infrastructure—green or gray—is properly maintained. This difficulty in enforcing maintenance “has given us caution on how we would allow rain gardens on single-family residential lots,” he says.
“Most developers would like to do small stormwater controls on individual lots because of their lower cost,” he concedes. With smaller controls like rain gardens, the developer would not have to sacrifice the profit on an individual lot because the land was used for a detention pond or other large stormwater control. “But the city can’t allow it. More central controls will be inspected and maintained regularly.”
The city performed a sophisticated analysis of an existing development’s watershed. “We considered if the city retrofitted a 400-acre watershed with a suite of green infrastructure elements that the city would have control over—access for maintenance and inspection—and if we were able to blanket a subdivision with some individual-lot green infrastructure and have flood reduction, how much stormwater volume reduction could we get?”
The amount of total suspended solids (TSS) removed and the cost for removing it was also compared for conventional and green infrastructure. For green infrastructure, “$12 a pound of pollution removed is pretty consistent with the small-scale [individual-lot] approach,” says Kelly. Large-scale gray infrastructure with central control came in at $3–$5 for a pound of pollution removed.
The third takeaway, then, he says, is to ask on each project, “For the same or less money, can we get more by combining green and gray?”
The final takeaway: “We believe the most effective place to fund and encourage green infrastructure is in partnership with other public projects or with other homeowners,” adds Kelly.
All of this research factors into the rewriting of Austin’s land management code. Called CodeNEXT, it will be made public later this year.
As part of the development of CodeNEXT, the city has formed a Green Infrastructure Working Group (GIWC). Citizen volunteers, developers, city employees, landscape architects, and civil engineers are among its diverse membership. The group’s purpose is to suggest ways that CodeNEXT can reflect and enhance the green infrastructure goals of Imagine Austin. This organization created a lofty long-term vision for the city: “an interconnected system of parks, waterways, open space, trails, green streets, tree canopy, agriculture, and stormwater management features that mimic natural hydrology.”
Matt Hollon, environmental program manager, planning and GIS, for Austin’s WPD, works with GIWC. He says “there’s a ton of interest” in stormwater management, water protection, and other environmental issues among Austin’s residents. Given that interest, it’s not surprising that CodeNEXT is eagerly anticipated. Hollon says that the new code includes more than 200 changes.
Those changes will be “a paradigm shift, so we need to figure out how to integrate stormwater management into other projects,” he adds.
Installing the bus shelter green roof
One example of that integration, Hollon explains, is that “we’re working with the Department of Public Works on integrating green stormwater controls into new road projects.”
Tom Franke, civil engineer with WPD, concurs. Known as Austin’s go-to guy on rain gardens, Franke has overseen the construction of 13 rain garden projects and has “another 70 at some phase of conception, design, or construction.” He says, “The main interest for rain garden projects is for city-sponsored transportation improvement projects.”
Summing up, Hollon says, “We’ve done a lot of good projects. Now we’re trying to put all those pieces together. We need to come up with self-sustaining projects and we need to look at living systems [for models].”
He adds, “This approach is new. It’s very pioneering. We’re not sure how all the maintenance will work. It will take adaptive management.”
Franke says that Austin has taken a cautious approach on rain gardens at single-family homes because of concern about how well the rain gardens would be maintained. To be sure that maintenance is being done, city inspectors have to have easy access to the gardens without having to go through fences.
“We have brochures with basic steps on how to install a rain garden, and we do allow rain gardens for single-family homes, but they’re limited to those with larger drainage areas, typically those homes with a common lot or drainage easements, not rain gardens within the rights of way,” explains Franke.
For rain gardens on city property, such as the ones at One Texas Center (a building of municipal offices), he says, “We have a system in place that explicitly tells city departments that their rain gardens have to be part of their yearly maintenance.”
These maintenance schedules vary. “Some rain gardens are a lot more effective than we expected. They’re getting more sediment so they have to be cleaned out more often, especially after a storm,” explains Franke.
Austin’s city council passed a watershed protection ordinance in October 2013. It lays the foundation for a future connected system of trails and green infrastructure for recreation and stormwater management. It protects creeks and natural flood plains and calls for new riparian buffer systems.
Buffers along more than 400 miles of streams are now required to be set farther back. This ordinance calls for restoration of stream banks. It brings protection especially needed for streams in the eastern blackland prairie watersheds. This eastern side of Austin has fragile clay soils. Years of farming also damaged streambanks there. Streams on the western side of Austin, such as those in the Barton Springs and Lake Austin watersheds, are in better shape.
Along with watershed protection, streambank restoration, and rain gardens with city inspection to ensure maintenance, Austin has some outstanding green infrastructure projects.
One of the most attractive and innovative green infrastructure projects is the Lower Colorado River Authority (LCRA) headquarters. LCRA is a wholesale provider of electric power. It manages the river that serves more than one million central Texas residents.
Before LCRA was created in 1935, the wild Lower Colorado seasonally ranged from mere trickles of water to raging floods. One flood overtopped the bridge over Congress Avenue, a main street in downtown Austin.
LCRA’s LEED Gold-certified building is a model for green infrastructure. The project was designed by Barnes Gromatzky and Kosarek Architects. Compared to other office buildings of its size (35,000 square feet), it uses 32% less energy, 81% less water in the building, and 78% less water for irrigating the landscape.
Adjoining the LCRA emergency operations building is the Redbud Center, designed by the landscape architecture firm of J. Robert Anderson, FASLA. This interpretive park was created to educate the public about the history and role of water and the LCRA in central Texas.
The landscaping portion of the project covers 4.75 acres and costs $1.5 million. With native stones, limestone walls, live oak, and other species of mature trees and a natural water feature to suggest local springs, the site has a distinctly regional appearance that brings Texas hill country to mind immediately.
Anderson says that the most challenging parts of creating this multi-award-winning project were “the steep slope of the site and the owners’ challenge to the design team to use and reuse water as many times as possible.”
Completed in 2008, the park has a rainwater harvesting system and an extensive stormwater treatment system. The interpretive water feature models the six lakes and dams of the Lower Colorado River.
Demonstration gardens feature plants native to the Colorado River basin of central Texas. They include coral bean, twist leaf yucca, and Gulf Coast muhly. Demonstration plots of water-efficient turf grasses contain a buffalo and blue grama mix, buffalo 609 sod, and JaMur zoysia.
Stormwater flows from the parking lot into the first bioswale, which has check dams, for its first treatment. Water is filtered and infiltrated there. Overflow moves to the second bioswale before it enters the stormwater pond. This pond provides settlement, filtration, and detention.
The facility’s rainwater harvesting system is innovative and essential in this drought-prone climate. The system includes one 11,600-gallon cistern located at the entrance of the facility and three 6,500-gallon cisterns located beside the main building. The four cisterns’ total capacity is 31,000 gallons. A large aqueduct connects the cistern located at the entrance of the facility to the 16,000-square-foot metal roof on the main building.
On average, the system collects 250,000 gallons per year. The catchment system also collects all air-conditioning condensate (about 40,000 gallons annually) generated by the building.
The harvested water is used for toilet flushing, drip irrigation, and in an outdoor water feature model of the Highland Lakes. Visitors can see how LCRA manages its system of six dams and lakes.
The three rainwater harvesting cisterns located adjacent to the building supply about 8,300 gallons monthly for toilet flush water, enough for about 6,700 flushes. During the dry summer of 2008, all toilet flushing was accomplished using water collected from air-conditioning condensate.
The cistern located at the entrance of the facility provides water for drip irrigation and for use in the recirculating water features. Filters and chemicals are used to reduce debris and treat contaminants in the water, respectively. Treatment is determined based on raw water quality and intended use of the harvested rainwater.
Asked what would impress other design professionals, Anderson replies, “the way that we collected water for multiple uses, the way we cleaned stormwater through a bioswale and bioretention approach and integrated them tastefully into a difficult site.”
Another green infrastructure project in Austin happened because of citizen involvement. When WalMart announced it was building a store in the vicinity of Blun Creek, the South River City Citizens group lobbied the corporation for a more environmentally friendly building and site.
The project’s final version included infiltration under the detention pond, porous pavement in the parking lot, rain gardens, and a rainwater harvesting system. In this older neighborhood of large live oak and sycamore trees, where parks and open space are valued, WalMart’s upgrades were appreciated.
The city has also done green infrastructure projects along Blun Creek. These include biofilters at Warehouse Row, retrofit rain gardens, and stream restoration.
In Austin, managing stormwater well means always taking flood control into consideration. That’s because, as Kelly explains, “we oscillate between flood and drought.”
A major new project designed to manage both stormwater and flooding does so by incorporating both green and gray components. The Waller Creek project will be years more in the making and will shape and define Austin far into the city’s future.
Waller Creek flows for a mile and a half along the eastern edge of downtown Austin, from Waterloo Park at 15th Street to Lady Bird Lake. Along its path it interacts with some of Austin’s most defining elements: the University of Texas campus, the Texas Capitol, the medical complex, the music and entertainment district, the convention center, Rainey Street District, the Butler Hike and Bike Trail, and, of course, Lady Bird Lake.
Sadly, Waller Creek has become known for flooding, erosion, and litter. The neglected creek corridor has fallen far short of its potential. But that is changing, thanks to the foresight of the concerned citizens who founded the Waller Creek Conservancy.
The conservancy’s new director is Peter Mullan, whose vision and leadership turned an abandoned elevated rail line in New York City into the critically acclaimed elevated High Line Park. The esteemed landscape architecture firm of Michael Van Valkenburgh won the design competition for the project.
Kelly describes Van Valkenburgh’s design: “The linear system will feature a restored Waller Creek, rehabilitated by natural channel design, native landscaping, a hike and bike trail that parallels the creek, destination parks with active and passive programming, and extensive use of stream riparian zones for small-scale treatment of stormwater runoff.”
Like the revitalization of the Los Angeles River, a many years’ long project to link individual parks and sites, the Waller Creek project will create an urban green artery that will spur economic development and restore natural beauty while controlling flooding and managing stormwater. “Waller Creek will focus on Green Infrastructure with a capital G, by establishing a chain of parks and green space that stretches from Lady Bird Lake to Waterloo Park,” says Kelly.
But the first part of Waller Creek’s renaissance is gray infrastructure—a big tunnel to handle stormwater runoff and prevent flooding and erosion. The Waller Creek Tunnel Project, which cost $149 million, will be finished later this year. The mile-long tunnel will capture and redirect flood waters south of 12th Street and safely carry them to an outlet lagoon on the shores of Lady Bird Lake.
When the tunnel is finished, almost 28 acres of downtown land will be safely out of the 100-year floodplain. Existing east side businesses will no longer have to fear being flooded out. Neglected sections will be prime areas for redevelopment, attracting new businesses. The project also includes a new public boathouse and streambank restoration, making Waller Creek not only attractive, but also accessible to residents and visitors.
Once the risk of flooding is reduced, future plans call for restoring the ecology of the creek, improving adjacent parks and open space. Both pedestrian and bicycle connections between Lady Bird Lake, the University of Texas, and East Austin will be safer and easily accessible.
“The planning for Waller Creek surface improvements has commenced,” says Kelly. He expects the first stream restoration work on the banks of Waller Creek to start in the summer of 2016.
Considering green infrastructure these days means, in part, looking at a city’s green roofs. Austin’s include the two at its City Hall. One is a plaza over an underground parking garage. It measures 11,145 square feet. The second, a terrace over occupied space, is 2,480 square feet.
Installed in 2005, both green roofs are accessible to the public. Created with American Hydrotech’s Garden Roof Assembly, they are drip-irrigated with groundwater via driplines and stream bubblers. Water for the waterfall comes from the building’s HVAC system’s condensation.
Soil depth is 3 feet. The native plants growing there include agave, yucca, prickly pear, yaupon holly, black-eyed Susan, prairie coneflowers, and the Texas favorite, bluebonnets.
The Austonian is a downtown high-rise condominium development. On a pedestal abutting its tenth floor is a privately accessed terrace measuring more than 12,000 square feet. This terrace serves as a backyard for the building’s residents, with swimming pool, outdoor cooking areas, a dog park, a fountain, and space to visit with neighbors. The backyard part is a 6,240-square-foot green roof.
The green roof’s smaller (616-square-foot) extensive section has a soil depth of 4 to 7 inches. The main section (5,804 square feet) is intensive, with soil placed 16 to 18 inches deep and two tree wells that are 5 feet deep.
Condensation from the HVAC system is collected in eight 1,600-gallon tanks. The plants, including two red oak trees and 65 native and adoptive drought-tolerant species, are irrigated by a pressure system.
One of the smallest—but most impressive—green roofs in Austin is the one above the studio building shared by architect Lauren Stanley and her husband Lars, who has a metalworking business there. It measures just 525 square feet. The Stanley studio sits on a 2-acre lot at an intersection in east Austin. With the help of a friend in the roofing business, the architect built her green roof.
The roof’s plants are a mixture of central Texas short and tall prairie grasses, wildflowers, and groundcovers. They include blue gamma grass, bluestem, and some flowering perennials. The inorganic soil matrix is 5 inches deep. It is a non-proprietary extensive roof system.
The roof’s shallow pitch directs all runoff to a long gutter and then to a cistern, which holds it for the roof’s plants. Besides rainwater, mechanical equipment condensate is collected for irrigation. The stormwater runoff loop is closed onsite, with any non-collected overflow directed into swales and rain gardens integrated in the landscaping below.
A photovoltaic (PV) panel array running the length of the roof on one long side provides integrated benefit: cooling ambient temperatures generated by adjacent plantings augment PV efficiency, while the panels increase surface area rainwater collection for irrigation.
Stanley is one of the co-founders of GROWERS, which stands for Green Roofs: Working Expertise and Regional Solutions. Started in 2006, the group works to encourage the installation of more green roofs in Austin.
Austin has one of the most unusual green roofs anywhere. It sits just 13 feet above ground and tops the bus shelter at the Pecan Springs housing project on the east side of the city. Stanley designed this green roof and used the canopy of a leaf as her inspiration. Her husband Lars, a metalsmith, created the functional artwork that forms its supporting steel structure. Structural engineer Stephanie Tsen also collaborated on the project.
The roof includes native plants such as the prickly pear.
This unique green roof has its own irrigation system for dry weather. It contains engineered soil (lava rock, granite, composted cow manure, and rice hulls). Spineless prickly pear, lechuguilla agave, native grasses, and wildflowers make it low maintenance and a conversation piece for neighborhood residents.
Located between a busy street and a small park, the bus shelter serves as a gateway to the Pecan Springs housing project. The green roof enhances the housing project’s overall goals of green building, affordability, and landscaped open spaces.
The West Campus Student Housing at the University of Texas utilizes green roofs to provide open space for students, as well as for stormwater management. Arranged as courtyards, these intensive green roofs sit above podium-style parking garages.
A drip irrigation system keeps native and adapted shrubs, grasses, and vines green to make an inviting rooftop gathering area for the UT student residents. The buildings’ structural loads could not accommodate the deeper—and heavier—soil that trees would need. Without trees to provide shade, the landscape architects designed lightweight shade arbors with ceiling fans. They added an outdoor shower so the students could cool off on hot days.
Raised planters with seat walls hold soil as deep as 21 inches for plant beds. Soil within the lawn area is 12 inches deep.
At the Lady Bird Johnson Wildflower Research Center (part of the University of Texas), there are 24 small green roofs that have been part of a research project since 2005. Measuring 5 feet by 6 feet, these green roofs cover structures that are about 4 feet high. Below their green roofs three of the structures have white, reflective (“cool”) roofs and another three have conventional black built-up asphalt roofs. The remaining 18 have extensive green roofs installed with drainage systems and growing media proprietary to several manufacturers.
Each of the green roof systems is planted with the same selection of native plants. The irrigation and sensor systems are the same. Researchers at the Wildflower Center are collecting data on roof temperature as well as quantity and quality of runoff.
From a small green roof atop a bus shelter to a years-long project that will change the look of its entire downtown, it’s clear that Austin has a carefully chosen an innovative approach to using green infrastructure for stormwater management.




