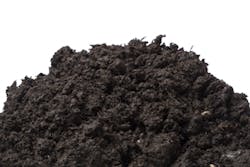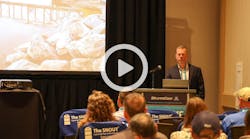Retaining Walls: What You See and What You Don’t – Part 4
Building Near Traffic
In winter 2003, Tyler Gillis, owner and project manager of Sound Retaining Walls in Tacoma, WA, built a retaining wall along the city’s San Mortiz Road. The road ran up a hillside, and because it was the only means of access to an elementary school and an adjoining subdivision, Sound Retaining Walls had to cut into the embankment to widen the road without ever closing it to traffic.
Timothy Theis of Tim Theis Engineering in West Linn, OR, the structural engineer on the project, selected GravityStone from WestBlock Systems of Fircrest, WA, because of its narrow structure, which minimized disruption of the embankment and the existing road. Construction was about $18 per square foot for a 500-foot-long gradient rising 50 feet in elevation.
“We specialize in building retaining walls,” says Gillis. “A greenbelt exists between the developer’s property and the school. Local planners designed the road to accommodate future traffic and local development, and the project plans called for adding a sidewalk. The designers also had to incorporate a substantial setback based on the greenbelt and a very tall wall that was required to carry traffic.
“The owner of the general contractor called me and asked if we would design and build his wall. I talked to the civil engineer we work with regularly, Timothy Theis, and obtained a geotechnical earth study. The local soil had good drainage. We would have had problems if the local drainage was poor.”
With their soil questions answered, Gillis and Theis designed a retaining wall, priced it, and presented their design to the general contractor, who in turn presented it to the owners. “Our proposal cost roughly $90,000 to build, which was about 40% less—$50,000 to $70,000 [less]—than the next best solution,” says Gillis. “The GravityStone modular wall is architecturally pleasing, which satisfied both the developer and the local school board.
“Construction went easily. We installed interstate-quality guardrails on top of the wall to keep people from driving off the side. That was important because with this wall system you can’t hammer guardrails into the top of the wall.”
WestBlock Systems is an early 1990s spinoff of WestBlock Products, an Oregon-based manufacturer of concrete block products. The company makes several categories of products:
- Landscape products, including NurseryStone and ChelanStone, are relatively small and generally used in commercial and residential walls shorter than 4 feet.
- Crossover products, such as SahaleStone and StoneWall, are designed for use in engineered or reinforced walls; their scale and face also work well in shorter landscape walls.
- Barrier systems are used for above-grade structures, such as fencing and privacy walls.
- Engineered segmental retaining wall systems, or GravityStone, can be designed and built as modular gravity or mechanically stabilized earth (MSE) systems.
When designed as a modular gravity system, GravityStone uses interlocking concrete units that can expand into the soil. “A modular interlocking system’s concrete components are assembled into cellular grids. The base of the modular system is normally narrower than the base of an MSE system, and the cells narrow as you build from bottom to top, so the structure requires less space behind the wall face,” explains Jim Hammer, president of WestBlock Systems. “An advantage of GravityStone is that it requires a minimum of excavation. There is an inherent advantage in using GravityStone in cut embankments where rock or means of embankment have to be removed for the wall structure to be erected. GravityStone also can be assembled as a double-sided, above-grade barrier wall that extends continuously from the retreating wall within the same unit.”
Seismic activity is a great concern in many parts of the country. When the Nisqually earthquake occurred in Washington on February 28, 2001, several WestBlock retaining walls were located near the epicenter 5 miles from downtown Tacoma. “The earthquake measured 6.8 on the Richter scale,” notes Hammer. “They all had zero damage.”
Golf Course Specialists
Since 1995, Darryl Burkett, president and project manager of Riverwalls Ltd., has targeted the golf course industry to obtain work stabilizing eroding shorelines. “I’ve developed a machine that protects the greens from my equipment,” says Burkett, “a machine that uses a hammer and sits on a patent-pending trailer-mounted crane that I can safely take on fairways and greens. The crane holds an 800-pound vibratory hammer parallel to the ground and eliminates the need to erect a scaffolding that can damage a green.
“Golf course erosion occurs when the course fills lakes with water and draws the water out several times a day to water the greens,” he explains. “We use whatever retaining wall building materials our clients specify.”
Many top-designer golf courses can’t be changed or renovated without the designer’s approval. This is especially true of Jack Nicklaus’s courses.
Since 1998, Burkett has worked on shoreline restoration for a Jack Nicklaus signature course in North Barrington, IL. Built in 1989, the course has lost 5–11 feet of shoreline around the lakes on several featured holes over the past 10 years.
“They looked at several methods and couldn’t find anyone who would promise to bring mechanized equipment in without damaging their existing turf,” says Burkett. “They heard about my success on Cantigny Golf Course in Wheaton, Illinois, and asked to see my equipment. I showed them different equipment from what they had seen, and I asked them about using steel sheeting. They were impressed.
“In February of 1997, we did some sample test runs. Then they gave me a $250,000 contract, and we installed eight-gauge steel sheeting manufactured by Superior Piling of Ridgeview, Illinois, on some of their most difficult shots. We drove the sheeting down to the substrate.”
To get the desired steel sheeting penetration, Burkett used his crane-mounted vibratory hammer and installed a continuous waler (a piece of steel that is welded continuously to the back of each piece of steel sheeting) to weld each piece of sheeting halfway between the water and the top of the grade with the Manta Ray Earth Anchor System manufactured by Foresight Products LLC of Commerce City, CO.
“Anchors are installed every 10 feet. I use Manta Ray Earth Anchors with stainless steel rods. The anchor size depends on the soil conditions of the compacted soil. I also bend the steel rods around the waler. Then I backfill from the water line to the mud line with washed gravel, and I cover the gravel with filter fabric. We fill the remainder with dirt, sod, or seed to meet the course grades.”
Burkett says the worst possibility is to have a wall fail. If it fails from the top, it can be fixed, but if the sheeting pushes out from the bottom, this is not possible. “Then you have to reexcavate and rebuild and install a proper tieback system.
“Gravel used in the wall acts like a big curtain drain,” he explains. “We torch or cut a weep slit in the bend of the sheeting to add extra drainage wherever it is required. Occasionally water drains through the bunkers or greens. I sometimes install drainage directly through the sheeting. Different textures are installed in front of the sheeting—sometimes vinyl or steel. The sheeting stops erosion and helps to reclaim lost land.
“Sometimes golf course boards of directors or architects ask me to reclaim seven or eight feet of lost land. To do this, I install I-beam pilings four or five inches below the water line, and then set outcrop rocks on these beams and build a decorative stone wall.”


