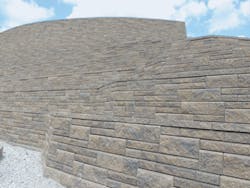Retaining Wall Construction a Crucial Component in Airport’s Major Upgrade
In Part 3 of a four-part series focused upon site-specific retaining wall construction, author Carol Brzozowski describes Atlanta Airport’s major roadway and infrastructure renovations. Planning engineers and construction contractors faced multiple site considerations—primarily to relieve extensive traffic congestion—through timely implementation and cost-effective erosion control methods. Continuing this series, we transition from retaining wall construction topics on waterfront erosion control, to themes of improving traffic flow and promoting transportation safety.
A Gamut of Retaining Walls (Part 3) By Carol Brzozowski
Atlanta’s Airport
Nearly 95 million passengers pass through the world’s busiest airport, Hartsfield-Jackson International in Atlanta. Roadways leading into and out of the airport over time had become clogged with traffic. Thus, the Inbound Roadways Project was initiated in 2013 to alleviate congestion along the entrance roadways to improve traffic flow and provide for the airport’s continued growth.
The project, scheduled for completion in 2015, encompasses a major upgrade of the airport’s terminal roadway network extending southward from Camp Creek Parkway at I-85 to Riverdale Road at I-85.
Design requirements include realigning and widening roadways, segregating conflicting traffic movements, minimizing weaving conditions, minimizing queuing and related delays, improving connections and access to and from various facilities, and upgrading signage. Contractors were tasked with realigning Airport Boulevard and its connections with North and South Terminal Parkway and moving the airport entrance along Riverdale Road to the existing signalized intersection with Airport Boulevard.
The project required new bridge construction, tearing down old bridges, and construction of a number of retaining walls, some topped by a traffic barrier to be built in a congested area that handles thousands of vehicles entering the airport daily.
Reinforced Earth Co. (RECo) MSE retaining walls and abutments were chosen for offering rapid construction, limited footprint, ease of staging to accommodate traffic, and cost efficiency.
RECo worked with project consulting engineer Jacobs Engineering Group Inc. and geotechnical consultant Willmer Engineering Inc., both of Atlanta. RECo designed 11 walls totaling 65,190 square feet of surface area and requiring 2,505 linear feet of traffic barrier. Wall heights range from 10 feet to 25 feet with some ¬adjacent to bridges at 30 feet.
The project, built with airport funds on airport property, was designed and constructed in accordance with Georgia Department of Transportation (GDOT) specifications and methods.
The general contractor, C .W. Matthews Contracting Co. Inc., of Marietta, GA, and wall installation subcontractor Bonn-J Contracting Inc., of Chuluota, FL, both had experience working on GDOT projects.
The project entailed an early completion requirement for two walls within three months of project startup. To meet the requirement, RECo started production immediately following notice to proceed and produced about 14,200 square feet of precast panels—comprising about 22% of the total needed for the project—in three weeks, along with about 980 linear feet (39%) of the precast traffic barrier so that Bonn-J could complete the two walls and Matthews could complete the roadways that were supported on the walls in a timely fashion.
The foundation soils underlying the project were considered adequate to support the proposed retaining walls, but some settlement was predicted at several locations.
Reinforced Earth walls can tolerate large settlements because of their segmental panel facing and standard 0.75-inch joint spacing. Even differential settlements up to 1% (1-foot differential settlement over a 100-foot length of wall) can be routinely accommodated by RECo walls.
However, when settlement is expected, the GDOT specifications require the wall to be constructed in two (or more, for higher walls) stages of height, allowing a 30-day waiting period before resuming retaining wall construction. The intent of the waiting period is to partially load the foundation soil, allow initial settlement to occur, and then complete the structure. If settlement does occur, the contractor has the opportunity to make any adjustments required to meet final grade.
Matthews, Bonn-J, and RECo planned the wall construction sequence to account for these waiting periods while keeping their crews busy on other walls not subject to this requirement.
C. W. Matthews had envisioned a different retaining wall construction sequence than the designer had planned. A maintenance-of-traffic detour designed by Jacobs Engineering required an existing embankment to be supported by what would be a costly and slow-to-construct tieback wall so the embankment would not be disturbed.
By resequencing the work, however, Matthews was able to eliminate the detour and thus the need for the tieback type of construction. Instead, the company excavated into the embankment and constructed a Reinforced Earth wall that met the full earth retention needs at that location, resulting in time and money efficiencies.
The result is expected to provide safer, faster, and less congested access to Hartsfield-Jackson International Airport.


