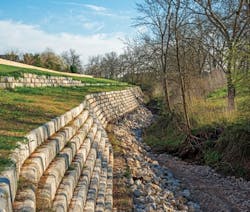Erosion Control: Walled Off
About the author: Lindsey O'Connor is marketing manager for Redi-Rock. O'Connor can be reached at [email protected] or 866.222.8400.
In the Houston area, water is a constant challenge. Residents often face droughts and floods, and the Pecan Lakes subdivision is no different. Jones Creek runs adjacent to this high-end housing development and was posing a significant threat to the neighborhood.
In 2007, the Federal Emergency Management Agency began remapping the area to update flood insurance rate maps. As a result of the remap, all 325 residents of Pecan Lakes would be without flood protection.
Searching for a solution to reinforce the creek banks and protect the neighborhood, the Pecan Grove Municipal Utility District partnered with district engineer Jones|Carter to find a solution to reinforce the creek channel and provide flood protection that would be on par with the rest of the district.
Initially, officials thought the project could not be successful or cost-effective without acquiring approximately 26 homes, due to unstable soil conditions and the limited right of way along Jones Creek. However, a solution from Jones|Carter allowed homeowners to keep their homes—saving the district $1 million. The overall solution included a multi-component system consisting of an earthen levee, a structural floodwall and a pump station.
Building a Wall
For the structural floodwall, Jones|Carter devised a solution that included a gravity retaining wall system coupled with a complex dual-level subsurface sheet piling wall for soil stabilization. This solution minimized short- and long-term impacts to residents.
“In 2013, when this project started construction, Texas had been in a drought for several years. Vegetation was dying and engineers were concerned that if a large storm event came through, you’d see massive erosion,” said Jamie Johnson, P.E., of Redi-Rock Intl. “Because of the poor soil conditions, there was a significant concern that flooding events would saturate the bank and as floodwaters went down, you’d have an unstable slope condition.”
Jones|Carter specified Redi-Rock as the gravity retaining wall system for the project. The large-block retaining wall system uses 1-ton blocks that stack up, similar to Lego blocks. Gravity walls rely on the mass of each block for structural support and are used in applications like this because they can be built close to property lines.
The team was able to build the floodwall behind the homes with enough space for annual maintenance and operations, according to Craig Kalkomey, P.E., of Jones|Carter.
"We also had room to transition the walls back down to the bottom of the existing creek," Kalkomey said. "Using gravity walls allowed us to avoid using soil anchors, which would have had to extend into private property and beneath existing homes.”
A Complete System
The soil along the creek is a mixture of heavy clay with high plasticity index, mixed with pockets of poor sand and gravel. The sheet pile component of the bank stabilization was required to cut off these sand and gravel seams.
Kalkomey explained that designers wanted to avoid having water passing through the walls and underneath the homes as water rises in the channel, because that could lead to material washing out from underneath the homes. A sheet pile cutoff wall was designed to increase overall global stability. The sheet pile wall stands 20 ft tall.
“It was really designed as a full system. The wall and sheet piles were designed to function together,” Johnson said.
The retaining walls were set on a gravel underdrain system and backfilled with gravel above the sheet pile walls, according to Kalkomey.
"Essentially we did the two-tiered wall to make the design a little safer. We still have those vertical drops, but instead of having one big vertical drop, we could tier it and give it an amenity look with intermediate grass,” he said.
The design team utilized 9-in. setback blocks to increase the batter of the walls.
“We felt that the 9-in. setback would help give a better aesthetic look rather than someone looking and seeing two completely vertical walls," Kalkomey said. "It also gives us flexibility when we have to go in there and clean anything out because it gives people more stability to walk down into the bottom. It helps us better inspect the system because it actually acts like mini stairs getting down to the bottom."
These walls stretch more than a quarter mile along the edge of the housing development and encompass a total of 38,525 sq ft of retaining walls. The lower wall stands 13.5 ft tall and the upper wall stands up to 6 ft tall. The 9-in. setback walls give the channel a trapezoidal shape, which creates an efficient hydraulic radius for improved open channel flow rates.
Put to the Test
The overall system is designed based on a 100-year storm level, which was tested when a major storm hit the area in May 2015, shortly after the project was completed. Based on the effective information on the flood, experts have classified the storm between a 50- and 75-year event.
“Parts of the wall were underwater for pretty close to a month,” Kalkomey said. “Since that May event, we’ve had multiple events and the system has been tested. Fortunately, everything worked out very well. For the portions of the channel that don’t have the Redi-Rock, we can’t be as positive about how things performed.”
In contrast to the protected side of the creek adjacent to the Pecan Lakes subdivision, the other side of the creek and areas downstream that did not have channel walls saw fairly significant erosion.
The project was awarded the Silver Award from the American Council of Engineering Companies in the water resources category. This project also was named Water Application Wall of the Year in the annual Redi-Rock Rocky Awards.
Download: Here
