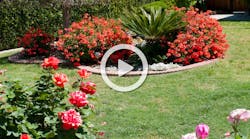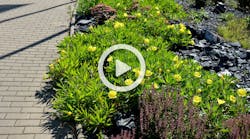Green Transformation: The Bradley Plaza Green Alley Project
About the author:
Cristina Tuser is associate editor for SWS. Tuser can be reached at [email protected].
Pacoima is one of the oldest neighborhoods in Los Angeles, California. This community maintains a history tracing back more than 1,500 years, when the people indigenous to the area, known as Tataviams, meaning “People facing the Sun,” began establishing villages.
The Bradley Plaza Green Alley project is the first to be unveiled for Pacoima Beautiful’s Urban Green Vision Plan. This plan focuses on the central portion of Pacoima in the Northeast San Fernando Valley, which is largely residential with some industrial concentrations.
According to Pacoima’s Urban Green Vision Plan, Pacoima’s location at the foot of the San Gabriel Mountains is crucial to the ecology of Southern California so identifying ways to improve the water quality and create more open space were part of the project’s goals.
Arup Civil and Environmental Engineer Vanessa Thompson grew up in the northeast valley and has been a resident of Pacoima since she was young. Since her days in high school and through college, Thompson has been involved with Pacoima Beautiful, which put together the Pacoima Urban Green Vision Plan in 2011. The Bradley Plaza Green Alley is part of this plan along with other potential project spaces that will target green streets, green intersections, pocket parks, plazas, green alleys and parklets.
The green alley was identified and chosen by Pacoima Beautiful because of its location between a major street and a low-income housing community. The alley itself was known for illicit and violent activity, as well as environmental degradation, said Thompson.
The closing of factories around Pacoima in the early 1990s started an economic decline, with Pacoima eventually becoming one of the most underserved communities in the Los Angeles area.
The project was led by the City of Los Angeles Sanitation & Environment, the grassroots environmental justice organization Pacoima Beautiful, and The Trust for Public Land, serving about 8,500 community members living within a 10-minute walk of the area.
The project’s engineer and consultant, Arup, provided infrastructure expertise including storm water management and sustainability consulting, utilizing Geographic Information System (GIS) consulting and community outreach support to meet the goals of the project.
From the get-go, this project was about meeting the needs of the community by directly and continuously communicating with its residents. Charrettes were at the center of the design process and fundamental to the integrity of the project.
Pacoima Beautiful’s Urban Green Vision Plan
The goal was to create a shared space that is not only ADA-accessible, but one that manages storm water and the conditions of the area efficiently. The area experiences droughts and wildfires so extreme heat days will only be exacerbated by climate change.
“Historically, Pacoima has always been a blighted community where resources are very limited,” Thompson said. “With this vision plan that Pacoima Beautiful created, they have four key goals.”
These goals are to increase mobility by creating a network of adaptable greenways, to improve the technological health of Pacoima, to provide access and repurpose open spaces and also to create a sense of place for people in the community.
Taking back the alley and the plaza to make it a safer and more functional space for residents was critical for the nonprofit when it was choosing its first project to undertake for the Pacoima Urban Green Vision Plan.
Eliminating alley flooding, installing drought tolerant, low-water usage landscaping, and capturing and treating polluted runoff were the storm water design aspects the team needed to execute for the benefit of the environment and its residents.
The plaza adds a shade structure, outdoor fitness equipment, a nature classroom and custom locally-reclaimed wood seating. These features coupled with proper storm water infrastructure and management make for a design that is both functional and fun.
Community Involvement & Lasting Legacy
Charrettes were hosted to provide an educational opportunity to give the community factoids about storm water. These factoids covered not only the sheer importance of storm water elements necessary to the longevity of the project, but also the amount of storm water capture possible.
Though storm water components like the storm water planters are essentially invisible to residents, charrettes helped solidify what these features added to the project beyond aesthetic value.
“Pacoima Beautiful had been reaching out to the community and putting together vision plans, and through the process of the Bradley Plaza Green Alley, we had various community charrettes where we would present various schemes to the community,” Thompson said. “And these schemes were very much community-based in terms of trying to provide amenities.”
Based on the charrettes, shade to protect from the heat and places to sit were at the top of the list for Pacoima residents. Even further, having this space be in line with the legacy of Pacoima was a major focal point.
The alley is the first planned shared street in the city, designed to slow traffic and create a safe, sustainably sound environment for nearby residents to enjoy. The environment itself consists of strategically placed lined storm water planters, which are used to reduce vehicle speeds and part of the storm water capture and infiltration system in the alley.
Taking out the rundown sidewalk and instead installing landscape planters into where the sidewalk used to sit and using those to treat storm water was a necessary step for the project. Though the benefits of the planters are aesthetic on the surface, this does not undermine the environmental benefits of the planters.
The community is known for its mural-mile, which has received worldwide recognition and celebration. Incorporating a place for a mural to be part of the Bradley Plaza Green Alley project in order to pay homage to the mural-mile already in existence was another key element community members wanted executed by the team.
“This was started as an effort for anti-graffiti,” Thompson said about the murals in Pacoima. ”We also wanted to incorporate and provide a place for a mural to go up. Pacoima Beautiful also made us aware of the historical legacy and original people that inhabited Pacoima, which was the Tataviam tribe.”
The project incorporated a ground painted in a wavelike pattern to mimick rushing water. By using asphalt colouring that increases the cooling effect, the painted ground reflects heat instead of absorbing it.
Incorporating the Fernandeño Tataviam tribe’s language and indigenous art throughout the space was a vital component of the collaborative effort to transform the space while honoring its roots. Insignias in the tribe’s language are a notable aspect of the cultural and aesthetic significance of this storm water project.
Flash Flooding Features
Rain in Pacoima often means flash floods, which would make it difficult to traverse sidewalks. This was a focus for the project: to make sure the alley was accessible and to capture the storm water and infiltrate into the groundwater basin. This was achieved using storm water planters connected to an aligned infiltration trench that runs along the middle of the alley, which can hold the water and convey it to a deep infiltrating dry well.
Based on studies conducted by the team early on, the soils being used for infiltration were of incredible quality due to the geography of the area, according to Thompson. Before the finishing layer of asphalt and paint were put on the alley, a drainage test was conducted by hosing down the alley to make sure the water was making it into the storm water planters. The test was necessary and proved to be successful, instilling confidence in the team that the design itself would be secure when needed the most.
At the beginning of the project, there was a rainwater harvesting component that the team was thinking about including. After considering budget constraints and actual efficiency of the rainwater harvesting component, however, it was scrapped from the project.
Using the final design, the space is able to collect around 2 million gallons of rainwater a year. The project exceeds the city of Los Angeles’ low impact development and storm water capture requirements.
“We’re already collecting the storm water and putting it back into the aquifer, which was the main benefit of the project,” said Anthony Kirby, associate principal of Arup.
The design team used more than 1,000 plants to provide shading, which would reduce the urban heat island effect, ultimately improving public health. From start to finish, this project prioritized the health of an environment and its community, setting a sustainable standard that will inevitably be necessary for the longevity of many other communities.
Adapting to Change for Storm Water Improvements
When COVID-19 hit, construction plans had to change. Reconsidering design elements was a challenge for the project but it was ultimately decided that above all, it was important to maintain trust with the people of Pacoima by honoring their requests and contributions.
According to Kirby, the genesis of the project was storm water quality, eventually evolving into a project concerned and aligned with community values.
“We looked at what this project in our proposal would actually serve in terms of community function,” Kirby said. “We thought if we could transform this into an area that is safe to navigate, where the community could gather and meet and make it intrinsically safer with things like better lighting at night. We thought there was a real opportunity to bring it back to the community, to actually transform it to a community space.”
Three different options were presented to the community to choose from. In fact, the community was surveyed and provided input from the very beginning, helping draft the Pacoima Urban Green Vision Plan itself.
A key outreach plan included the charrette focus groups and conducting surveys to gauge the needs of residents.
One of the three options included and ultimately chosen was the plaza, which had been an earlier project by Pacoima Beautiful to close part of Bradley Avenue, vacate that street and turn it into a public space. This option chosen lays the foundation and sets the standard for the rest of Urban Green Vision Plan, which will be implemented in the future across Pacoima.




