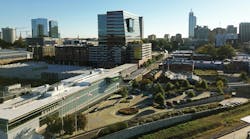About the author: Ryan Larsen is technical services manager for NDS Inc. Larsen can be reached at [email protected] or 559.562.9888.
Low impact development (LID) has emerged as an effective approach to storm water management. Its basic principle is modeled after nature: Manage rainfall at the source by using uniformly distributed, decentralized, micro-scale controls. In mimicking a site's pre-development hydrology, LID uses design techniques that infiltrate, filter, store, evaporate and detain runoff close to its source. Instead of conveying and managing or treating storm water in large, costly end-of-pipe facilities located at the bottom of drainage areas, the LID approach to storm water management consists of small, cost-effective landscape features at the lot level.
LID Benefits
LID employs several principles, such as preserving and recreating natural landscape features and minimizing impervious surfaces to create a functional and aesthetically pleasing drainage site. It has been used in a variety of ways—bioretention facilities, rain gardens, vegetated rooftops, rain barrels and permeable pavement—and offers three benefits—simplicity, cost-efficiency and flexibility—for civil engineers, landscape architects and contractors.
LID allows for the integration of treatment and management measures into urban site features without large investments in complex and costly centralized infrastructure. This involves strategic placement of distributed lot-level controls that can be customized to more closely mimic a watershed’s hydrology. The result is a landscape that generates less runoff, pollution, erosion and overall damage to lakes, streams and coastal waters.
LID designs also feature fewer pipes and belowground infrastructure requirements. Space once dedicated to storm water ponds can be used for additional development or left for conservation.
LID offers a variety of techniques to provide for runoff benefits. It works well in urbanized, constrained areas, as well as open regions and environmentally sensitive sites. Opportunities to apply LID principles and practices are nearly unlimited, because any feature of the urban landscape can be modified to control runoff or reduce the introduction of pollution, resulting in a truly customized design for watershed management.
The S5 Sustainable Stormwater Solution from NDS Inc. manages storm water as close to its source as possible through runoff reduction and quality enhancement at the site scale. The system is flexible and scalable, and utilizes a variety of components, such as catch basins, channel drains and dry wells.
The technology recently was implemented in two commercial locations: a foundation drain installation at a mixed-use development site and a water chamber installation at an international airport.
Condominium Drainage
In Denver, the former Lowry Air Force Base was given new life, reconstructed into a modern development of residential and commercial buildings with parks, public art projects, an ice arena, a golf course and restaurants.
Four complexes of high-end condominiums were constructed in a section of the site called Siena at Lowry. Drainage specifications for these buildings initially included the traditional method of 4-in. pipe, surrounded by ¾-in. stone, wrapped in geotextile cloth. The earthwork and utility subcontractor on the project suggested an alternative drainage method as part of the value engineering process to reduce costs while providing an effective solution for draining water away from the foundations of the buildings.
When constructing its own headquarters, the contracting team chose the EZflow drainage system instead of pipe and stone. Due to site conditions, project planners made modifications to the drainage design for the Siena at Lowry project. To assure adequate water movement into the system, a geotextile cloth and course sand backfill were utilized. Replacement of native soil fill with sand is a common practice in highly restrictive, fine-grained soils. Even with these additions, the cost of the project was reduced by 40%. To address drainage, contractors dug a trench approximately 18 to 24 in. wide. The system was placed around the buildings in 10-ft sections at a 0.5% to 1% slope that drains into a sump pit at the north end of the buildings. The sand backfill was placed to cover the system to a depth of 1.5 to 2 ft depending on the slope of any given area.
This method provided a new solution for an old problem, keeping water away from building foundations.
Airport Water Retention
Airport planners and the state of Minnesota recently built a new terminal at Duluth International Airport as part of an effort to upgrade the airport’s facilities and expand the travel options for people in the region. The new construction and associated impervious surface cover roughly 13 acres, creating the need for an easily maintained storm water management system.
The Duluth area has several challenging aspects for developers—rocky landscapes and subsoil, extreme weather and a natural environment that needs protection. Additionally, because of the problems associated with wildlife being attracted to the standing water of retention ponds—and the serious risks this poses to aircraft—developers needed to find an underground storm water management solution.
Project planners selected Triton Stormwater Solutions' underground water chambers because they have a large storage capacity and flexibility, allowing them to accommodate to the challenging terrain and existing infrastructure. The chambers pretreatment devices capture hydrocarbons, mitigate contamination, and protect environmental and municipal water supplies.
The development team utilized a design that placed the main header row at the midpoint of the drainfield. After settling out sediments onto an easily cleaned floor, the main header row distributes water to long storage rows where it is held and leeched through a glycol treatment zone before release to the existing retention area.
Despite the large scope of the project—which included installation of chambers, connecting pipe, inspection ports and underdrain pipe—a three-man crew was able to complete the work in 8.5 hours. The entire storm water portion of the project—including excavation, installation and backfill—created 32,000 cu ft of storage in a 200-by-85-ft trench and was completed in less than a week.
Download: Here


