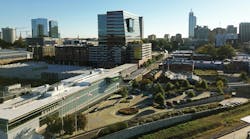Repurposing an existing industrial warehouse into a small office complex is no small feat. Landscape architect David Hocker of Hocker Design Group of Dallas, Texas, and London architectural firm Allford Hall Monaghan Morris took on the task for the CMR Hart Building set just west of downtown Oklahoma City. The design team worked to update the site to include 40,000 sq ft of office space in the urban renewal project.
Originally built to house the Hart Industrial Supply Co., the 1940s building had not been used in many years. Hocker worked to join all the exterior landscaping into a cohesive design while maintaining the integrity of the Film Row Historic District—the nation’s last surviving film exchange street where all the buildings remained intact.
Project Design
Any repurposing of the site required the designers to adhere to the current Oklahoma City storm water requirements. This meant that the site would need to account for all storm water runoff generated from it. Hocker’s landscape design had two main elements included to address the runoff issue: a rain garden and porous paving in the parking lot.
“We wanted a much more environmentally friendly parking lot,” Hocker said. “We looked to break the scale down and not have a sea of concrete.”
Hocker chose to use a porous gravel paving system called Gravelpave2 in the parking bays of the lots, with the drive aisles made of concrete. Storm water runoff from the aisles and adjacent hard surfaces sheet flow to the gravel paver and infiltrate back into the ground. The system proved to be economically more efficient than traditional storm water control methods that rely on conveyance to storm sewers. “Tying into the sewer was cost-prohibitive,” Hocker said.
The design had to be approved by the Oklahoma City Downtown Design Review Committee. The committee was not previously familiar with gravel pavers, making this installation the first of its kind in the downtown area.
Practical Pavement
Gravelpave2, manufactured by Invisible Structures Inc. of Golden, Colo., is an aggregate containment system comprising 1-in.-high cylinders connected via a grid system, with a geotextile fabric injection molded to the bottom of the grid. The cylinders and void space contain the decorative aggregate while transferring a vehicle’s load to an underlying pervious base course. The fabric backing prevents the decorative gravel from mixing with the base course and acts as a weed/vegetation inhibitor. Ring shank nails and washers anchor the system to the base course. Gravelpave2 is manufactured from 100% recycled high-density polyethylene plastic. The void space in the decorative gravel and the void space in the base course allow for a minimum of 2.63 to a maximum of 38.55 in. of rain per hour to infiltrate into the subsoils and groundwater supply.
Gravel pavers are used in lieu of unsupported gravel parking lots for many practical reasons:
• Unsupported gravel compacts and becomes impervious;
• Gravel pavers prevent rutting, erosion and washboarding;
• Gravel pavers with fabric backing inhibit weed growth; and
• Gravel pavers require less maintenance, such as the resupplying of top-dress gravel.
Gray-colored Gravelpave2 was used to complement the gray gravel fill used in the pavers and the gravel and stone used elsewhere in the landscape design. Gravel paths and walkways surround the buildings on site. All stone and gravel came from local Oklahoma City-area suppliers to minimize shipments and reduce the carbon footprint of the installation.
Thirty thousand square feet of gravel pavers were used in the Hart Building parking bays. The adjacent drive aisles were paved in concrete. The top of the gravel pavers was set level to the top of the concrete to reduce stress on the transition and to allow for the storm water to sheet flow from the hard surface to the permeable one. The alignment of the surfaces also mitigated the migration of gravel out of the gravel pavers. The gravel pavers were used in two main large areas and a few areas that accommodate fewer vehicles. The smallest lots have parking for six to 20 cars and the two larger areas have spots for more than 60 and more than 80 cars, respectively. The two larger parking areas are separated by South Shartel Avenue, but maintain a designed cohesiveness due to Hocker’s plan, which includes an abandoned rail line visually bridging the areas.
The nearly level existing grade on site was altered by using the cut-and-fill earthmoving process to add the rainwater garden area and an adjacent bermed landscape. The rain garden can absorb almost all of the storm water runoff generated from the roof.
The first stage of the parking lot was completed in January 2013, with the additional areas completed shortly thereafter. The CMR Hart building design won the AIA Central States Region Design Award - Citation Award for Adaptive Reuse, and the AIA Central States Region Design Award - Honor Award for Restoration in 2013
Download: Here

