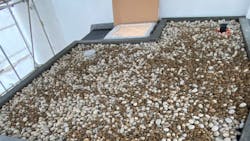ACO, Aquality partner to create London building blue roof
Using a unique blue roof attenuation system, two companies worked together to retrofit a blue roof in the middle of London where it was initially thought not possible.
Featuring a cobbled walkway and a grand archway and combined with its status as part of Kensington’s ‘Queen’s Gate’ conservation area, Queen’s Gate Place Mews is one of London’s most sought-after and prestigious places to live. Tucked away off a busy high street, the mews is a collection of quaint residential and commercial properties, with many of the buildings boasting lavish, luxury interiors alongside their retained, quintessentially London façades.
Part of that collection at Queen’s Gate Place Mews is The Lodge. Recently revamped and extended with a new mansard roof to allow for a second story, one of the key challenges of the project was meeting the sustainable urban drainage system requirement and managing the water runoff from the roof, as set out by the planning committee from The Royal Borough of Kensington and Chelsea (RBKC).
To meet the demand, principal contractors Keystone Construction worked with Aquality and ACO Building Drainage to design and install a unique blue roof attenuation system that sits separately above the roof construction, without adding any risk of water leaking onto the mansard roof itself.
“We were faced with a very tricky challenge set by the authorities. On one hand, to achieve planning permission, we had to comply by controlling the runoff to prevent flood risks and overwhelming the sewer,” says Martin Durham, managing director and owner of Keystone Construction. “However, we couldn’t go forward with a typical blue roof, as holding water on top of a conventional roof invariably adds risk and goes against best practice of roof construction. Water will eventually seep into the roof layers and compromise the structure.”
Doing What Others Could Not
With sustainable drainage as a vital factor of the extension being granted approval by the planning committee, Keystone consulted with a number of blue roof manufacturers and roofing contractors to look at how this could be achieved for this unique project. However, all the suppliers Keystone approached had refused the project and stated that it would be impossible, given the small roof area and the necessity of holding the water on the roof’s surface while controlling the rate at which it runs off.
This is where Aquality and ACO stepped in with an approach that other manufacturers did not offer. Using ACO’s patented RoofBloxx attenuation system, this was adapted into a free-standing retrofit application.
“By being a standalone system, we could install it on top of the roof build up and it works independently of the roof,” says Durham. “Alongside the ingenuity of the system itself, we were very pleased with the design service as well as the ease of the installation too.”
Designed to Last
To help specify the blue roof, Neill Robinson-Welsh, consultant at ACO, worked with Aquality on the hydraulic design of the tank. With a footprint of 13m² and with two layers measuring 30mm each, ACO’s RoofBloxx cell is designed to withstand 100-year extreme rainfall events. It is also intended to account for a 40 percent climate change and to control runoff at 0.07 litres per second.
The system comprises a free draining edge upstand, the inside of which has a drainage layer placed directly on the gradient roof and on the inside of the upstand. A geotextile membrane was then installed on the top of this layer and the roof fall built out to create a level invert for the open tank that forms part of the ACO patented system.
A geomembrane was then placed inside and detailed at the edges and around the soil pipe, and ACO RoofBloxx Cell units placed inside the liner to create the attenuation void. A further geotextile was placed over top to prevent fine sediment entering the open tank and then cobble ballast was placed on top.
For any rainfall event, water discharges from the tank at the base through the system’s flow restrictor at a controlled rate. The water then runs across and down the sides of the mansard roof into the gutter and away to the sewer system.
Installation was completed in under a day thanks to the lightweight yet robust ACO RoofBloxx units that can be manually handled and interlocked in a bonded structure.
As well as meeting the sustainable urban drainage principles, ACO had to ensure the system would be easy to maintain because, with only a 10mm outlet where the surface water drains to, debris could end up blocking the outlet. ACO overcame this challenge by creating an access point to the attenuation tank for regular cleaning and clear out.


