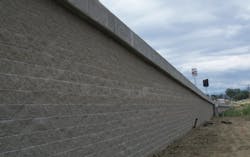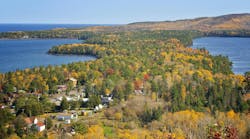Facing Down a Challenge
Sometimes an interchange is more than just a way to link intersecting highways. In 2011, as work began on the new Colorado State Highway 392 and Interstate 25 interchange, City of Fort Collins Mayor Karen Weitkunat remarked on the planning and consensus-building that was required to turn her community’s transportation “wish” into a reality.
“Through partnership, the City of Fort Collins, the Town of Windsor, and CDOT will fix a substandard interchange and revitalize a key gateway to our communities,” Weitkunat said. “Along with enhancing safety and easing congestion, improvements will embody community values by protecting viewsheds, strengthening economic activity, conserving surrounding wetlands and balancing the built and natural environment.”
Project stakeholders wanted a structure that epitomizes the community’s “can do” attitude and confidence. The result is an improved interchange with four new traffic lanes, as well as left-turn lanes, 6-ft bike lanes, 6.5-ft sidewalks and a carpool and vanpool park.
Stone Veneer and Acute Angles
The new construction design includes sections of mechanically stabilized earth (MSE) retaining walls with variable batter and facings of cut veneer stone. The structures harmonize with the local environment while performing their essential stabilizing function.
“It was unusual because of the geometry and architecture of the wire-formed walls,” said AECOM Senior Bridge Engineer Gary Maji, P.E., who also served as the engineer of record. “The cut stone echoes the look of the surrounding boulder and stone outcroppings. There were lots of variable wall batter and offsets that had to be
done exactly.”
Edward Kraemer and Sons Inc. was the project’s general contractor, with AECOM preparing the interchange design and Slaton Bros. Inc. responsible for managing the installation of the MSE structures.
Slaton Bros. worked with Tensar and other engineers to address the project’s unique geometrical requirements. Ultimately, they selected several Tensar grade separation solutions, including the Mesa retaining wall system, the Tensar wire-formed retaining wall system and the Tensar temporary retaining wall system.
As a base for the stone veneers, Slaton Bros. used the Tensar wire-formed retaining wall system to establish the batter angles and design geometries. After the structure settled, as anticipated and per the design, other contractors applied a shotcrete face as a substrate for the stone veneer.
“A two-stage wall is typical on this type of project,” says Slaton Bros. Project Engineer Scott Sothen. “But creating the final geometries was a unique requirement.”
A Creative Strategy
Slaton installed Mesa retaining wall systems in other areas. All retaining wall structures were stabilized using Tensar high-density polyethylene geogrids. In the wire-formed structures, the geogrid provided soil reinforcement and tie-in for the shotcrete facing and stone veneer. In areas where the Mesa systems were being installed over weak soils, Rammed Aggregate Pier systems engineered by the Geopier Foundation Company improved the subgrade.
“This interchange was a great example of cooperation to realize the customer’s vision,” said AECOM Project Manager Alan Eckman. “It enabled this transportation improvement project to create a true gateway to the surrounding communities.”
The CDOT and local municipal owners were also pleased that the project was completed on budget and five months ahead of schedule.


