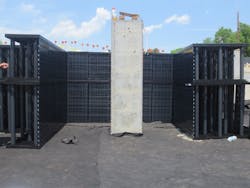Making the Grade
undefined
When you think of some of the oldest colleges in the U.S., it is easy to think of some famous Ivy League schools, but perhaps lesser known is Dickinson College. Dickinson College is the 16th-oldest university in operation in the U.S. and dates back to 1773, when it was established as a grammar school. This little-known center for education is located in the heart of the small Pennsylvania town of Carlisle, with its narrow streets and Old World buildings.
With an ever-expanding student and faculty population, the school’s aging Kline Athletic Center was due for a major renovation. Originally built in 1979, the Kline Athletic Center is a multipurpose center that includes a gymnasium, fitness center, pool, climbing wall and other amenities. As with all small town colleges, space was at a premium: The Kline Athletic Center is bound by a railway line and two roadways. With such tight constraints and no additional property available, Dickinson College had a real issue on its hands: Should the college tear down a 40-year-old piece of campus history, or propose an innovative expansion?
Dickinson College, in conjunction with Centerpoint Eng. Inc. and Cannon Design, developed a solution. The project entailed a major renovation to the Kline Athletic Center, including an expansion toward the neighboring intersection. The expansion required the removal of a facility called “The Depot” and the scenic tree-lined walkways surrounding the property. With no property left and storm water permitting required, the designers turned a subsurface system.
Designers for years have used subsurface systems when properties run out of space, so why was this system so different? With dwindling property, the designers developed a plan to install the modules along the face of the building and under the open canopy that lines the front of the building. But still space was limited, so the designers turned to the only solution that could meet the storage capacity needs in such a limited footprint. Brentwood Industries’ StormTank was selected because of its lightweight polymeric subsurface storm water storage structure, largest void space on the market and modular design.
To meet the regulatory requirements for volume and rate, the designers utilized a double-stacked system that fit the tight dimensional constraints and the ability to be installed around the building's structural foundation. The basin provided slightly more than 29,000 cu ft of storm water storage while impacting zero buildable land. In addition, the product’s design allowed for the easy incorporation of an impermeable liner to prevent infiltration in this heavy hotspot of Karst geography and sinkholes.
Due to be completed in the summer of 2014, this project will enhance yet another changing landscape on a campus that has seen its fair share of change. Successfully installed, the StormTank system will permit the necessary mitigation to meet regulatory needs while expanding usable land and providing the necessary cleanability. This design met the needs of the designer, owner, community and regulatory agencies, while giving a proud community a new facility.
Jason Bailey is a storm water product line manager at Brentwood Industries. Bailey can be reached at [email protected].
