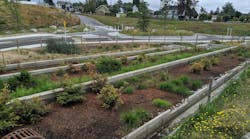Dual-Culvert System Cuts Costs, Enhances Site
The Christensen Ranch project is a 35-acre condominium development in Menifee, Calif., developed by Brenson Communities. Its engineering design efforts focused on a number of challenging issues related to flood control and water quality.
The site is situated immediately downstream of offsite flood control basins. An overland concrete channel had to be designed to carry overflow from the offsite area through the development in a safe, unobtrusive manner. To accomplish this goal, creative reorientation of the site plan was performed to allow for the required overland path and a larger landscaping buffer. The buffer provided added safety against flooding and an aesthetic benefit since the concrete channel would be hidden from view.
The development is a tributary to several impaired downstream water bodies. In order to mitigate the effects of urban contaminants generated by the project, two separate water quality control basins were designed. Both basins included pretreatment fore-bays for collection of trash and large debris. The primary outlet structures were designed to provide extended detention for a period of 24 to 72 hours so that other pesticides, hydrocarbons and pollutants associated with suspended solids could be removed prior to discharge. The basins featured additional storage volume, so increased flows during design events up to and including the 10-year storm could be mitigated to predevelopment levels.
Additional adjustments to the site layout were required to find a safe overland route for emergency overflow from the onsite basins. One of the overflow zones was designed with landscaping and graded in such a way that it could be incorporated as a “green-belt” within the site plan. This approach required much creativity to be completed without compromising safety and aesthetics or jeopardizing unit count.
Other challenges existed at the discharge points from the site within Antelope Road. A portion of Antelope Road along the project frontage exists partially within an area of inundation created by the Paloma Wash. Existing culverts within Antelope Road were known to be hydraulically and physically deficient. Making matters more complicated, the existing utility infrastructure within the road was found to be extensive. A massive, concrete-encased fiber optic line runs directly under both existing storm drain culverts.
Solutions SummaryRBF Consulting was able to devise a dual-culvert system with modified junction and headwall structures to provide expanded capacity. The system was designed to work within the spatial limitations created by the existing fiber optic line, eliminating the need for what would otherwise have been a staggeringly expensive relocation. Curb cuts were placed along the roadway and worked together with the dual-culvert system, dramatically reducing the limits and frequency of inundation within Antelope Road.
The end result of the RBF design effort was an efficient and creative blend of flood control and urban storm water treatment that also provided enhancement to the site plan and helped solve existing problems.

