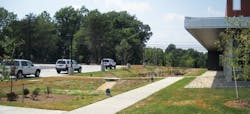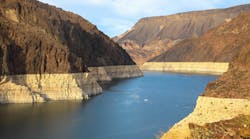About the author: Benjamin Sojka is vice president of design for Rainwater Management Solutions. Sojka can be reached at [email protected].
A hilly site with an existing bolt factory, positioned upstream from a waterway leading to the municipal water supply, is no one’s ideal site to build on—and constructing a new mass transit facility, with its characteristic large flat roofs and broad concrete parking areas, would be a challenge. However, when working in the Piedmont region of Virginia in an urban area, a site like this is commonplace. The city of Charlottesville, Va., successfully dealt with this issue with the construction of the new Charlottesville Area Transit Administration, Maintenance and Operations Facility, which opened in 2010. The facility received LEED Gold certification in 2011 and its innovative storm water management solution was a significant contribution to this achievement. Part of a larger city-owned tract of land, 6 acres were committed for the new facility.
The architect for the project, VMDO, approached Rainwater Management Solutions early in the design process to determine whether the rainwater that fell on the site’s structures could be kept on site and utilized as a resource instead of treated as a problem. The automated vehicle wash system was an obvious first choice, particularly when designers realized that even though the system would recycle a portion of its water, it would still require a fairly high demand from a water source. In addition, because the storm water would be supplementing recycled water, it did not need to be of a potable quality. Using harvested rainwater meant that 25,670 sq ft of building roof could be all but removed from the storm water calculations, as this water would be stored and used on site. The restrooms at the facility also would utilize harvested rainwater, and the design of the overall facility included reusing the old manufacturing facility as the administration and operations offices.
Treatment Train
The facility sits on a bench that was created from both cut and fill in order to arrive at the necessary footprint. In order to protect a nearby stream, the site was designed to drain toward the center. This allows for quick containment of possible spills and ensures that all water landing on the concrete parking and apron areas is channeled toward the multi-tiered rain gardens located immediately south of the administration facility. Because this is not a facility typically visited by the public, the rain gardens were positioned to create a focal point at the entrance used by staff and bus drivers.
The design also highlights how the overall storm water treatment train functions on the site. Curb cuts throughout the bus lot allow water to flow into the upper tier of the rain garden. Water then flows from the upper garden into a lower garden through a spillway. From this second garden, water is allowed to leave the site by metered release. A pedestrian bridge across the rain gardens allows those entering the building the experience of being in the midst of one of the key elements of the site’s storm water treatment process, creating an additional amenity.
A less obvious component of the treatment train is underneath a manhole cover located in the grass just east of the rain gardens. The largest of three vertical vortex rainwater harvesting filters ensures that particulates larger than 380 µ never make it from the building roofs into the storage tank system. While the water for the bus wash does not need to be potable, filtering the water before it gets to the tank eliminates the need to clean the tank and keeps the harvested rainwater at a high quality. From the tank, the water is pumped through an additional sediment filter and ultraviolet treatment system to address pathogens. Filtration before the tank increases the efficacy and decreases the maintenance of this additional water treatment. However, the water in receiving water bodies as well as the harvested rainwater in the storage tank must be protected. To accomplish this, the vortex filter diverts the particulates and the small amount of water necessary to transport them to the rain garden system for treatment. The overflow of the tank system also is diverted to the rain garden system as part of the treatment train.
The tank system consists of a series of eight 5,700-gal underground concrete cisterns in the center of the bus lot. They are connected with a balancing line near the bottom, as well as an overflow line at the top. The tanks were sized based on both the storm water requirements for the site and demand for the water. The tanks were created at a concrete plant in nearby Harrisonburg, Va., meeting the LEED requirement of using locally produced products. While volume detention ponds may have been less expensive than the tank system during the construction phase, they were deemed a nonviable option for the site due to the slope and area restrictions.
In addition, with an owner that would be the long-term tenant, much thought was placed into how to reduce the overall impact of the facility in the future. While the design achieved good control and treatment of the site’s storm water, it also resulted in a significant long-term reduction in the facility’s operating budget. Just because harvested rainwater is a “found” commodity did not mean that it would be used liberally. The rainwater harvesting system, the high-efficiency water fixtures and the bus wash that recycles its rinse water together save an average of 1.56 million gal of potable water annually. With the continual rise in the cost to produce potable municipal water, a storm water management design can decrease reliance on centralized water supplies and create a financial return on investment.
Download: Here


