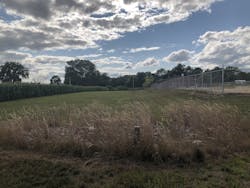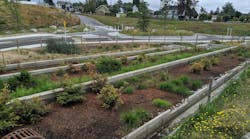About the author:
Nate Kass, PE, PLS, is a principal at Fehr Graham. Kass can be reached at [email protected].
Nearly all municipalities require some level of storm water management for site improvements. Those requirements may include adding runoff retention to mitigate flooding, filtering or settling of the “first flush” or removing specific contaminates such as nitrates or heavy metals.
Owners and designers often resort to standard detention ponds with restricted outlets to capture and slow runoff. Although this proven method may work, applying other Best Management Practices (BMPs) will accomplish the same results and are often more economical to build. Leveraging a variety of BMPs with the site improvements and terrain can reduce the required infrastructure, beautify a site and maximize the intended benefits of the required storm water management.
Evaluating the site is the first step. The post-development drainage patterns and green space, soil types and groundwater, and site owner’s appetite for maintenance are all factors when selecting a BMP. Getting to know the site’s details will help you evaluate which BMPs to consider. Because no BMP is completely maintenance-free, understanding the level of effort and annual maintenance the site’s owner is willing to invest will help shorten the list of options.
Using Nature to Manage Storm Water
The Views of Marion in Iowa, a senior housing and assisted living site nestled in a transitional area among residential, office and commercial developments, had multiple challenges. There was more than 25 feet of vertical relief across the property with dense clay under the topsoil. The footprint of the improvements occupied much of the available space. Mature trees occupied the boundaries, so the owner asked to design the grading so they would not be removed. There was a drainage easement conveying the storm water discharge from an adjacent residential neighborhood crossing the site. The ideal developed lot would be relatively level to provide compliance with the Americans with Disabilities Act (ADA), something important given the age and mobility of The Views’ residents.
A single, traditional detention basin would have occupied too much real estate and required large earthen berms to generate the necessary storage volume. Because of the parking lot’s relative flatness and the building’s multiple wings, the project team at Fehr Graham identified several subwater sheds that could operate independent of each other instead of funneling all the runoff to a single point. The project team managed storm water flow carried in the easement with a meandering grass swale that increased the travel time and slowed the water to encourage infiltration and reduce erosion potential. It also created an opportunity to catch an equivalent volume of storm water and use it to offset flow on the site where it was more difficult to capture. The grass swale outlets to a small, traditional detention basin, both of which are vegetated with native species that are low maintenance, beautify the property with flowers and changing colors and encourage pollinators to thrive. The relatively level parking lot and driveways supported permeable pavers and subsurface detention with an added benefit of using the spoil from the excavation of the chambers to level the site.
By avoiding traditional storm sewer infrastructure and a single detention cell, the project team realized a financial savings of approximately $60,000, not including additional land costs that would have been required. Although the permeable pavers increased maintenance, the facility’s full-time staff were easily trained to manage it. The owner decided the aesthetic benefit outweighed the recurring maintenance cost. Unfortunately, the pavers alone did not provide enough storage volume required by city code, and the courtyards created by the wings made overland drainage challenging. To help provide additional volume, three rain gardens were installed in strategic locations. Each had a subsurface drainage tile under it to ensure the vegetation stayed healthy.
The Views of Marion used four BMPs across the nearly 9-acre site. The result led to landscaping opportunities and offered a unique entrance to the facility, turning several liabilities into assets.
Leverage What is Available
Community Savings Bank and the city of Manchester, Iowa, worked together to provide parking downtown. With the renewal and revitalization of nearly an entire city block, managing the storm water was challenging. The site is also flat, so channeling flow to the storm sewers was difficult. And storm sewers in the area were undersized, so more runoff would only add to the problems. The native soils were sandy and allowed water to soak away quickly. This supported permeable pavers and rain gardens or infiltration swales in nonpaved areas. The city routinely sweeps and vacuums its streets, so maintaining the permeable pavers was not a problem. The bank had landscaping planned with the branch construction, so leveraging islands in the parking lot for function and form was logical. Underdrain systems were included to ensure the pavers and landscaped areas do not remain saturated for long periods.
The Best of Both Worlds
Another outside-the-box solution was at the new wastewater treatment facility in Coggon, Iowa, a small, rural community of fewer than 700 people. Although the site was relatively small, given the terrain and shallow bedrock, storm water management was not easy. The parcel was long and narrow, with only a few feet of vertical relief and no good spot to outlet a traditional basin of the proper volume.
A grass swale did not provide the required detention time and there was too much grade to economically make a bioretention cell or filter strip work according to the design standards. By working with the local National Resource Conservation Service office, a hybrid solution was designed. It leveraged the length of a grass swale with the filter and modified soils of bioretention to increase the retention time of storm water. The calculations showed velocities and timing would improve the water quality to the necessary levels to provide the needed runoff volumes to meet county requirements.
Requirements & Quality
A private, design-build project for a trucking facility in Waterloo, Iowa, had the benefit of a regional detention pond at its disposal. However, since the initial development was installed, the city implemented additional requirements for storm water quality. The regional basin met the volume requirements, but more was needed on-site to address quality. While refining the infrastructure design with the contractor, it was noted there was a large portion of the site that was sandy.
With some additional investigation and geotechnical work, the team discovered water could readily infiltrate at the downhill end of the property. Percolation tests showed water would soak away at a rate of more than 12 inches per hour, almost double the most severe design storm. Instead of a water quality basin that would slowly release a storm of 1.25 inches over 24 hours, the water would simply soak away in a much shorter time, effectively eliminating any sediment from leaving the site. Even if the basin had a significantly reduced capacity because of blinding from accumulated sediment, simple routine dredging would revitalize the swale. It also supported typical lawn vegetation, making installation and maintenance simple and economical.
None of these examples were overly complicated, and each was more economical to build than a traditional detention basin for the given situation. Thinking “outside the box” can reduce the footprint of required storm water management and save resources. The tried-and-true methods have their place, but considering alternative solutions and using multiple BMP strategies can improve overall site performance, reduce disturbance of land and help the client’s bottom line.


