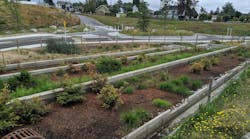Topping Off Golden Gate Park
The new $400-million California Academy of Sciences in San Francisco’s Golden Gate Park, scheduled to open Sept. 27, already has earned a reputation as the most environmentally friendly museum in the world.
Design architect Renzo Piano Building Workshop, project architect Stantec and contractor Webcor Builders pursued several “green” strategies when designing and constructing the building—from using recycled steel to harvesting lumber from sustainable-yield forests—and the academy will employ sustainable practices in the museum’s operation. The goal of the academy and the firms involved in the project: to win Platinum-level certification from the U.S. Green Building Council’s Leadership in Energy and Environmental Design (LEED) program.
The academy’s living roof is a critical component in earning the coveted Platinum designation, the highest of all LEED honors. Like green roofs in general, the roof will absorb about 98 percent of all storm water each year, thereby reducing the amount of runoff carrying pollutants into the ecosystem. The living roof also has the capacity to diminish the urban heat-island effect by keeping the surface an average 40˚F cooler than standard roofs, which among other benefits ultimately cuts energy consumption by enhancing a building’s natural cooling ability. Lastly, the roof is expected to last upward of 40 years before needing replacement—potentially twice the life of a standard roof.
Soil and planting consultant Rana Creek Living Architecture spearheaded the effort to select plantings that could thrive in San Francisco’s dry and salty climate. The group ultimately chose four perennial plants and five annual wildflower species. All told, some 1.7 million plantings weighing 2.6 million lb cover 2.5 acres of the roof, which includes skylights and a solar panel canopy. The plants and flowers were pre-grown, delivered and installed in 50,000 individual biodegradable coconut husk trays.
The roof also features seven mounds, a characteristic that along with the plantings promises to make the academy’s crown one of the museum’s most intriguing attractions. But the dramatic, undulating design, which represents the seven major hills of San Francisco, challenged landscape architecture firm SWA Group and other designers to devise a system that would prevent the 6-in. soil base and plantings from eroding during rain storms. This was of particular concern given the fact that three of the mounds are actually small hills that slope as much as 55 degrees.
Pursuing Platinum
Involved parties addressed the challenge by designing a framework of gabion curbs that crisscross the mounds as well as the flat roof areas. The gabion curbs are essentially linear wire cages fastened end to end, reinforced with epoxy-coated rebar and filled with lightweight volcanic rock. The gabion curbs provide purchase to the soil and plant panels directly above them—a porous dam of sorts.
The greater challenge then became the development of an anchoring system to fasten the gabion curbs to the poured concrete roof, which lacked cleats or other potential mechanical attachments. Advantageously, the design architect wanted an exposed ceiling in much of the museum’s interior; therefore, the required polystyrene thermal insulation was designed to be on the roof’s exterior and it was possible to notch the gabion curbs into the rigid foam layer that covered the roof’s domed and sloped surfaces. Additionally, the gabion curbs are kept in alignment over the undulating roof form with a series of reinforced nylon straps connected from curb to curb, forming a netlike suspension system.
The gabion curbs not only maintain the integrity of the engineered soil and plantings, they also intercept surface runoff when soil saturation and reservoir board storage is at field capacity, thus reducing erosion. Most of San Francisco’s annual precipitation occurs in December and January, when roughly 9 in. fall.
In the event that a series of rain events exceeds 4 in. and thereby surpasses the soil’s saturation point and reservoir board capacity, the gabion curbs act as highways for runoff to reach the perimeter roof drains tied into an underground recharge chamber system. The reservoir board works best on the flat portions of the roof, holding 4 liters of water per sq meter for plant uptake as the plant roots above demand.
Storing rainfall for irrigation use is an important LEED certification element. The profile of the panelized reservoir board also ensures that water is not retained but moved off the roof quickly to the roof’s perimeter drainage. By the time the water seeps into the groundwater through the sandy Golden Gate Park soil, the green roof’s soil and plant roots will have filtered out pollutants.
Up & Coming
SWA Group has designed numerous green roof or on-structure landscapes for more than 25 years, but few have been as challenging of an endeavor as that of the academy. Few have been as visible either, and in fact, the roof’s three prominent hills, which can be seen from the park grounds, have created an opportunity to spark interest in green roofs and educate the public. The growing utilization of green roofs is largely occurring on flat-topped buildings and thus goes unnoticed.
The new National Audio-Visual Conservation Center (NAVCC), which completed construction in 2007 near Washington, D.C., however, is another recent project that provides an educational opportunity while achieving the unique benefits of a green roof. The $155-million brownfield redevelopment transformed a former Federal Reserve System bunker into a 400,000-sq-ft archive for the Library of Congress and includes a newly constructed addition partially set in a hillside. Similar to the academy, the NAVCC has leveraged 23 varieties of indigenous plants to achieve better storm water management and improved facility cooling.
Regardless of whether green roofs are visible to the public, the improved management of storm water and other environmental benefits will only lead to more living roofs. Over the last seven years, the U.S. has seen an increase in domestic green roof material manufacturers and suppliers, an area that has long been dominated by European companies—a poignant argument that the green roof era has arrived in the U.S.
Download: Here

