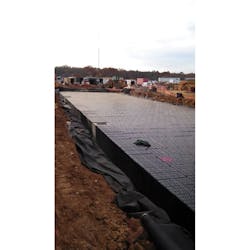Pennsylvania University Creates Space for Learning
Founded in 1846 as the University at Lewisburg, Bucknell University has grown into a prominent liberal arts college in central Pennsylvania. In order to account for its growth over time, Bucknell took on a large-scale campus expansion in 2007, with the goal of enhancing the residential learning experience. The school set two priorities as part of the plan: a 70,000-sq-ft academic space and 151,000 sq ft of residential apartments to house 340 students.
In the spring of 2013, the board of trustees approved the plans for a new student commons and four residential halls to be constructed south of the existing campus. As part of the site expansion plans, the project consultant, Mid-Penn Eng. Corp., needed to gain local regulatory and Pennsylvania Department of Environmental Protection approvals, in addition to meeting National Pollutant Discharge Elimination System (NPDES) requirements.
Because Bucknell was looking to foster a creative environment, in addition to the necessary facilities, the design plans needed to incorporate plenty of usable open space and landscaped areas. This meant that traditional aboveground storm water storage facilities were not a plausible option. Therefore, Mid-Penn turned to a growing trend in storm water design and decided to utilize a polymeric subsurface system to meet the university’s needs. The engineers chose Brentwood’s StormTank Module for its high void space, uninterrupted internal flow and structural integrity.
The storage system design included capturing runoff from the open space and connecting all of the rooftop drainage to the basin. This runoff then is stored in the subsurface module system and slowly infiltrates into the ground below. The use of infiltration practices helped meet both the quantitative and qualitative requirements of the NPDES permitting submission. Additionally, Brentwood staff worked closely with the engineer to create a discharge solution. Through this collaboration, the engineer was able to develop a concrete structure, abutted to the StormTank Module system, that contained an overflow weir and dual discharge pipes to handle any events that might exceed the basin’s capacity.
Construction began on the facilities in the spring of 2014 with the installation of the storage system in the summer of 2014. During the installation of the 17,993.9-cu-ft system, Brentwood worked with the contractor, RL Livingstone Excavation, to ensure that the project ran smoothly by making staff members available on site for installation support.
As part of the project, the contractor installed a diversion pipe to ensure debris and sediment did not enter the subsurface system. This occurred during construction of the surrounding buildings and infrastructure, and was capped upon completion of construction when the system was commissioned. In the summer of 2015, Brentwood again made staff members available to the university and held an onsite training session to review the maintenance and operation of the StormTank Module system.
The project was completed on time and will be ready for student occupation in the fall of 2015. Though the architects were able to maintain a classic appearance for the buildings, the project’s modern design and products allowed these new facilities to be awarded a LEED Silver rating and to uphold Bucknell’s vision of inspiring a creative learning experience.
Download: Here


