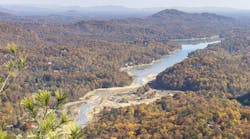Capture & Divert
Green Valley Turf Co. needed a new facility in Douglas County, Colo., to sell its landscape products. On a recommendation, the company selected Tetra Tech as the civil engineer to team with builder Engineered Construction Systems.
The new facility site measured 5 acres, but it was not without challenges. These included the need to capture some flows while diverting others and site geometry preventing the use of a traditional emergency overflow weir. The civil engineering team modified an existing standard to come up with a unique solution.
Site Infrastructure Design
The site is approximately square and relatively flat, with Highway 85 as its eastern boundary. Historically, water left the site by flowing overland to the north and overtopping the site entrance at the northeast corner. Storm water in the highway right of way (ROW) was conveyed in a ditch and culvert under the site entrance.
To comply with Urban Drainage and Flood Control District criteria, onsite flows had to be captured and released at preconstruction rates, while offsite flows could be diverted around the project site. To capture onsite overland flows, the two northern corners of the site were raised and concrete curb was designed across the northern border to intercept and redirect flows to the detention pond stretching down the eastern site boundary.
Because of the required pond location, the existing ROW culvert had to be removed, potentially sending highway storm water flows into the pond. To divert these flows, the design included an asphalt curb on the highway shoulder, a concrete pan across the site entrance and a curb cut with a concrete swale to let water return to the ditch north of the entrance.
Considering the site entrance elevation, a traditional emergency overflow weir was not possible; therefore, emergency overflow had to be included in the outlet structure design. The outlet structure was designed with three compartments: a concrete micropool, a 100-year outlet and an emergency overflow outlet. The micropool measures 9 ft by 7 ft by 30 in., and the other two compart-ments, each 3 ft by 7 ft, range in height from 40 in. to 52 in., increasing toward the back of the structure.,
Between the micropool and second compartment is the water quality and 10-year orifice plate, guarded by a trash rack and wire mesh. Trash racks also were specified on the flared end sections to keep animals out of the structures. Between the second and third compartments is the 100-year orifice plate that restricts the 14-cu-ft-per-second (cfs) developed flow to the allowable 1.3-cfs release.
Storm Scenarios
During a 100-year storm, water will enter the second compartment via the grated top. In a storm larger than the 100-year event, water will bypass the 100-year orifice and enter the emergency overflow compartment through the grated top to be discharged, uninhibited by the 36-in. reinforced concrete pipe. This outlet pipe has a capacity of 79 cfs, more than five times the 100-year developed flow and 60 times the allowable release.
The question that always is asked when reviewing outlet structures is, “What happens if it clogs?” In this case, the water surface in the pond will rise several feet over the 100-year storm elevation and send water into the parking lot before it overtops the north curb and eventually the site entrance. Water will exceed the northern curb by 4 in. and flow directly to the adjacent commercial properties before leaving via the site entrance.
This curb-topping flow is about the same as the 100-year historic overland flow for the same width. No buildings will be damaged in this scenario because the finish floor elevation of the nearest building is about 3 ft above the maximum storm elevation.
With the 36-in. outlet pipe angled slightly toward the highway embankment, Colorado Department of Transportation Inspector David “Red” Campbell expressed concern that pipe flows might erode the highway embankment in the ROW ditch.
Because the 100-year allowable release is 1.3 cfs, the originally designed 12-ft-by-12-ft ungrouted riprap pad is sufficient to protect the channel in the 100-year storm. The riprap, however, was revised to be 12 ft by 40 ft and grouted up to the paved shoulder to alleviate Campbell’s concerns and protect the embankment in a larger storm.
The capacity of the ROW ditch was the next area of concern because the west berm is only 1 ft high, and the east embankment rises 7 ft to the paved highway shoulder. Analysis confirmed that the ditch has the capacity to carry the 100-year storm, but with limited freeboard. For this reason, only nonstructural erosion control measures were specified in the ditch.
Green Valley Turf now has a beautiful new facility, with a storm water system functioning as designed.
Download: Here

