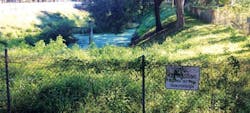Interstate 4 (I-4), a 132-mile highway, lies completely within the state of Florida. The interstate connects the state’s east and west coasts from Daytona Beach to Tampa and often is called the backbone of transportation in central Florida, providing a main route through downtown Orlando.
The Florida Department of Transportation (FDOT) has identified traffic mobility improvements for this essential link in the central Florida area through several studies conducted over the past 25 years. Growth in population, freight and tourism made it crucial to implement these improvements. The I-4 Ultimate P3 Project Corridor Improvements will reconstruct the 21-mile stretch within downtown Orlando and surrounding metro areas—
a $2.3 billion effort, making it the largest reconstruction project in Florida history. The project includes construction of four new variable tolled express lanes, 145 new bridges and new intelligent transportation systems, along with reconstruction of the existing eight general use lanes and 15 urban interchanges.
RS&H is providing owner’s representative services to FDOT for the project. As part of the project, several ponds need to be modified to accommodate additional runoff from the proposed improvements. RS&H has applied for an Environmental Resource Permit with the St. Johns River Water Management District for a section of Maitland Boulevard (SR 414) east of I-4 to redesign the Orangewood Pond.
The Pond
The proposed improvements to I-4 in the city of Maitland include widening the existing roadway, SR 414, from four to six lanes and adding an auxiliary lane. The existing drainage basin consists of 8.14 acres, of which 52.8% is impervious area that drains to an existing pond. The existing pond discharges to Lake Charity, a land-locked lake with no positive outfall (closed basin).
Under normal conditions, Lake Charity cannot drain by gravity through surface waters to the ocean. The proposed improvements would reduce the total basin area to 6.21 acres, because some of the runoff would be routed to an adjacent basin; however, there is an increase in the percentage of paved surfaces from 52.8% to 81.4% and a decrease in the time of concentration from 21 minutes to 10 minutes as a result of the increased impervious area in the proposed improvements. No additional right-of-way would be acquired, constraining the team to using the existing pond right-of-way.
Challenges
In order to redesign the pond to accommodate the proposed improvements, the design team had to satisfy the following three criteria. First, the post-development discharge rate and volume had to be less than or equal to the pre-development discharge rate and volume (attenuation volume). Second, to reduce the concentration of pollutants being discharged, the pond was to retain 0.76 acre-ft of runoff, and this volume had to percolate within 72 hours after the storm (treatment volume). Lastly, 1.57 acre-ft of runoff that would not be discharged had to recover by infiltration or evaporation within 14 days after the storm (retention volume).
Initial Designs
The first design attempt was a traditional storm water pond that was 7.5 ft deep, with 1-ft vertical to 4-ft horizontal side slopes and a 15-ft maintenance berm. After a few configuration adjustments, the team realized more volume was needed, but the dimensions of the traditional pond had reached capacity. The second design was a walled pond, which more than doubled the available storage. There was a restriction on the horizontal hydraulic conductivity of the pond from the presence of the walls, however, prohibiting the pond from recovering within the necessary time frame. Lastly, the team tried a partially walled pond, which improved the horizontal hydraulic conductivity, but still did not meet the volume recovery requirements.
Underground Vault
A feasible way of acquiring more volume was to design an underground storm water storage system. This would eliminate the required pond berm and allow maximum usage of the available space for storage. Several alternatives were considered, and ultimately an underground vault provided the maximum amount of storage volume possible within the available right-of-way. The resulting vault dimensions were 260 ft long, 81 ft wide and 10.6 ft inside depth. The vault was large enough to hold the storm water runoff; however, finding a weir that would regulate the flow appropriately to meet the rate and volumetric discharge requirements became a new challenge.
Flow Control Solution
Following discussions with more experienced RS&H water resources engineers, a Thirsty Duck buoyant flow device (BFD) was added to the design in lieu of a traditional weir. A BFD is a storm water flow control device, such as an orifice or weir, suspended from a float at a fixed distance below the water surface to maintain a constant pressure over the weir or orifice to produce a constant discharge rate regardless of the water surface elevation. Adding a BFD to the design optimized the usage of the available volume in the vault. By placing the minimum discharge elevation of the BFD at the highest elevation where the total volume retained would recover within 14 days (retention volume) rather than placing it at the top of the required treatment volume, usage of the available attenuation volume was optimized while maintaining the recovery requirements.
Conclusion
These two devices reduced the volumetric discharge by approximately 20% and the discharge rate by approximately 35% to Lake Charity when compared with the pre-development condition. The use of a nontraditional storm water management facility coupled with the Thirsty Duck BFD allowed RS&H to develop a creative solution that met the required design criteria for this part of the I-4 Ultimate project. The project is scheduled to start construction in 2015.
Jennifer Rehrl is water resources engineering designer for RS&H. Rehrl can be reached at [email protected] or 407.893.5800.
Download: Here


