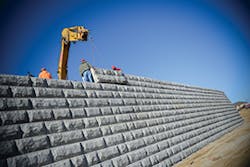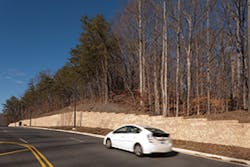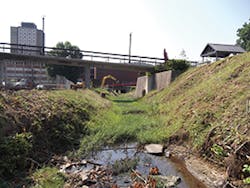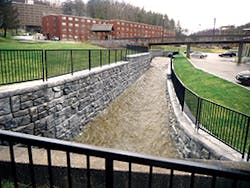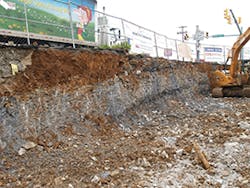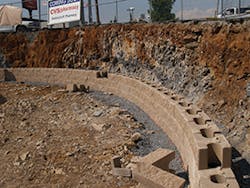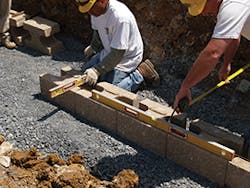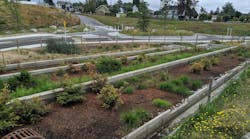Even in the Great Plains, very few sites are perfectly flat and level, so a certain amount of excavation is needed to make them “build-ready.” In addition, any improvements might leave a site less flat-think of the valleys and hillsides often created by highway interchanges. Yet, one has to build where the people are, and that means working with a site until it’s level and stable enough for vehicle access, large parking pads, and building construction.
Retaining walls have made turning steep hillsides into building pads possible. They not only shore up hillsides, stopping erosion, but also allow for leveling large areas of soil for whatever construction developers see fit to build. Some retaining wall systems require a bit of setback; others allow for nearly vertical wall construction, which allows creation of even more flat square footage.
B.M.O.C. (Block Movement on Campus)
A storm channel running through Kentucky’s Morehead State University had become unsightly and heavily eroded; an upgrade was needed. However, the channel was hemmed in on all sides-by an adjacent roadway, a new ropes course, a parking lot, and a pedestrian bridge.
“We were working on the new recreation center, which was adjacent to this culvert, so we were allowed to bid on this project, too,” explains Chris Howard, RLA, LEED AP, a principal at Lexington, KY’s CARMAN landscape architects. “This culvert is actually overflow from the water reservoir, or stormwater from the campus. The culvert had previously been piped upstream, but the banks were steep and eroded. A few pedestrian bridges cross it; some were old and needed to go. We built a retaining wall around the roadway, existing parking lots, and the bridges.”
Howard specified materials from Redi-Rock of Charlevoix, MI. “We looked at pouring a concrete retaining wall, which was expensive, and no one wanted to look at a slab of concrete. We considered a small block wall, but that would have required so much geogrid, and we didn’t have much landscape and excavation space to work with-which was the impetus for using the big block system, minimal geogrid and a smaller footprint. Perhaps Redi-Rock was one of the more expensive ways to do the project, but the finished wall is a lot more vertical than a small block wall would’ve been.”
Howard used Redi-Rock manufactured by Harrodsburg, KY’s Foster Supply. “We make Redi-Rock blocks ranging from 1,500 to 3,400 pounds,” says manager Ron Foster. “These blocks are a wet-cast concrete mix-5,000 pounds per square inch. Our 2,500- and 3,400-pound blocks were used on this project, for the most part. Because of their size, blocks are put in by using heavy equipment.” The blocks are available in a sandstone and a limestone color, the latter of which was used at the Morehead site.
“Chris Howard and I talked about this project for about a year before it went to bid,” Foster notes. “He came up with such a good plan. What had been an eyesore is now a beautiful part of the campus.”
The Anchorplex system made it possible for this wall to
take the least amount of space from both the roadway
and the surrounding forest.
Foster explains Redi-Rock’s advantages: “You don’t have to use geogrid. Walls can go as tall as 15 feet without geogrid. The blocks are dry-laid-although the contractor, Free Contracting, did have to pour concrete around some pipes. Free ran two crews on this project, with two or three men on a crew.”
Redi-Rock puts on a good “face.” “Each block contains a five-and-a-half-inch relief, to give it depth. We create six different faces for the blocks, and you can flip them, making a total of 12 faces, to better create a natural random pattern,” Foster says. “Blocks are made offsite and trucked in. Depending upon the block size, the maximum load might be 28 to 30 blocks. Since there was limited space on the Morehead project, and a distance from one end of the wall to the other, we dropped blocks on different areas of the job site. It certainly helped that this was done during the summer of 2012, when there were fewer people on campus.” Huge projects often eliminate trucks: “For big projects, say, perhaps, 60,000 square feet of blocks, we might make them onsite.”
The completed walls totaled 3,000 square feet. At their tallest point, the walls stand 9 feet above grade and are topped with Redi-Rock cap blocks and coordinating fencing. “Before, it seemed like there was rarely water in the stream; now its seems there’s always some there,” Howard reports.
The existing culvert was heavily eroded and choked with vegetation.
Saving Soil, Saving Space
Military bases need security-which applies to its surrounding soil, as well. After 40 years in operation, in the fall of 2011, Marine Corps Base Quantico needed a wider entrance; adding lanes of roadway required cutting into, and shoring up, a hillside. A. Morton Thomas & Associates of Richmond, VA, designed a retaining wall for the site, specifying Anchorplex retaining wall system, incorporating Vertica wall units, from Minnetonka, MN’s Anchor Wall Systems.
Wall contractor Aaron McCullough, business development manager of Ashland, VA’s Bract Retaining Walls & Excavating LLC, takes the story from there. “The project entailed widening lanes for the base access, a new building for the security gate, and these retaining walls. We are a regular installer of Anchor wall systems, but this was our first time installing an Anchorplex system-in fact, we were the first Virginia company to do so-so it helped that an Anchor rep was on hand for the installation.”
The Anchorplex system entails the use of small aggregate stone with concrete additive as backfill. “There are no fines in it, so water can drain through,” McCullough says. “The system also ties the wall together without the use of geogrid.”
Both banks were reinforced, allowing room for decorative landscaping. Large rock riprap was placed at the bottom of the culvert.
Challenges were faced, and met. “They cut out a little bit more than needed when making the new road, exposing the slope to the elements. The slope consists of marine clay, which is not “˜wall friendly’; you can’t use that for backfill. There were property line restrictions and a 1,500-psi gas line parallel to the wall-the main supply line for the base. There were other items there we couldn’t dig up-classified,” he chuckles.
“On a military base, safety concerns are more extreme. You couldn’t get atop the wall to tie it off; we were limited in fall protection. The client was more worried about the slope failing. They didn’t think people would get hurt by the slope, but worried the slope could fail and block the new entrance. We had a full-time safety person there with a monitoring system.”
Other retaining walls were considered. “We went through the design several different times, looked at larger blocks, wall panels. It was determined Anchorplex was most economical, and would do what the client wanted. The one-square-foot Vertica blocks allow a wall that’s nearly vertical-one of the reasons why this block was chosen. For every 8 inches in height, the wall sets back only half an inch. The maximum height on that wall is 13 feet.”
The job was accomplished fairly quickly. “We used two or three sets of small excavation equipment with four people on the job. It took two weeks to finish the project. One logistics problem: 20,000 cars go through that gate every day, at all times, which could be difficult to work around. However, it was nice to build something people would see every day. We’re pretty proud of that wall; it looks really good. And it will be there for a long, long time,” McCullough concludes.
The CVS site was close to the state highway—and far lower.
Avoiding the Right of Way
Space was also at a premium when CVS built a new store in Lebanon, PA. The site, next to a busy state highway, was a prime location, but at a lower elevation; a retaining wall was needed to make construction viable. A conventional geosynthetic-reinforced segmental wall was ruled out, because the needed geogrid lengths wouldn’t be allowed to extend into the PennDOT right of way. To satisfy the restrictions, a soldier pile and precast-panel wall was designed, but it was deemed too expensive. Harrisburg, PA, project developer Triple Crown Corporation looked for another solution. Doylestown, PA’s Shippee Engineering proposed two alternatives, one of which was the Anchorplex system.
“The Anchorplex system was recommended, due to cutback restraints,” explains Jon Calle, general manager of Glenmoore, PA’s Pickering Valley Landscape Inc., which installed the wall. “We’ve used Anchor products before, but this was the first time we’d used Anchor Vertica block with the Anchorplex system. This allowed us to build the wall between the parking lot and an active roadway, without disturbing traffic-and at substantial cost savings.
The Vertica blocks easily achieved the needed curve
“Small-block wall systems range from $17 to $20 per square foot, installed; big block systems cost $40 to $50 per square foot, installed,” he notes. “Anchorplex’s cost falls somewhere in between those. One gets the benefits of a segmental block wall, yet still saves money off the big-block price. We put our company in position for this product, so we can save clients money and not use the large precast blocks. In addition to the cost savings, precast blocks need to be stained later to make them look good, whereas small blocks are pre-colored; once they’re set, they’re finished.”
Calle further explains the Anchorplex system. “Anchor Vertica blocks, backfilled with stabilized aggregate or pervious concrete, creates the Anchorplex system. With other wall systems, when you put in taller structures, you need geogrid to reinforce it against the soil. But Anchorplex’s stabilized aggregate allows a taller gravity structure without geogrid. Essentially, “˜stabilized aggregate’ is concrete, minus the sand-just water, clean stone, and cement. It’s backfill with the “˜feel’ of concrete, which holds itself in place without soil reinforcement. And, because this aggregate allows water to pass through it, you don’t get hydrostatic loading behind the wall. Water passes through it and back into the soil.”
The stronger backfill not only stabilized the wall but also allowed for less excavation. “With this system, we were able to significantly reduce the back cut. In a regular reinforced soil application, we would have had to excavate back six to eight feet. By using the aggregate, we had to excavate only three to four feet. Cost savings, no infringement on the right of way, and a larger parking lot for CVS-a win all around.”
A solid, level base is key.
The June 2009 installation moved smoothly. “After excavation, a leveling pad was put down. We had a four- or five-man crew, and the work required an excavator, skid roller, and a trencher on the site.
“These blocks are a square foot in shape and weigh about 90 pounds apiece-we could hand-place them. We were able to put up three courses at a time, then backfill with the stabilized aggregate in two 12-inch lifts. The 1,830-square-foot wall ended up around 8 feet high, with some sloping at each end. Everyone involved was happy with the end result.”
Saving Money, Time, and Parking Spaces
Settlers Creek, a new 250,000-square-foot retail center in Papillion, NE, needed a new retaining wall alongside a neighborhood street. Although a seemingly simple task, the challenges were many. At its highest point, the wall would be 25 feet; when finished, it would span 13,000 square feet, and it had to be constructed in two roughly equal phases. As parts of the retail center were already open, working space would be limited. Construction equipment wasn’t allowed on the residential streets, restricting access. One more thing: The project was approved in December 2012, and the wall needed to be constructed the next month. Considering Nebraska’s harsh winters, pouring concrete wasn’t an option.
The project’s developer specified a gravity wall; the contractor, Vrana Construction, suggested Lincoln, NE’s Stone Strong Systems. “We suggested Stone Strong because another contractor had built similar walls in this area, and we had used the product before,” says Noal Schinzel, Vrana’s project manager. “In our DOT work we’ve done a lot of reinforced earth projects, and this site proved a challenge.”
The Stone Strong wall is concrete faced with reinforced backfill. “This wall has geogrid in the sand backfill, and building it made a hilly site usable. To get a certain building on the site, and a parking lot on top behind the building, we had to build this wall. That’s the whole reason this wall is where it is-to save the store’s parking lot square footage. Although photos make it look vertical, the wall has some setback, but I believe it’s less than a traditional block or a large block wall. This Stone Strong wall’s setback is one-and-a-half inches in three feet of height.”
Three-by-eight foot Strone Strong blocks allow 24 square feet of wall to be built in one setting. “The big blocks add speed to construction,” Schinzel explains, “And speed means cost savings-another reason why we suggested this product. We couldn’t store supplies on site, so we ran two tractor-trailers. As we took blocks off one flatbed, the empty one went back for a refill. To move and place the blocks, we used forks on a big wheel loader, and moved other blocks with an excavator.
“We also wanted to match a wall on the other side of the property. In spring 2013, a subcontractor, McGill Restoration, stained the new wall to match the existing wall’s color. The retail center and the city were both happy with the wall.”
Was winter construction a problem? “Few things are easy to construct during the winter, but they certainly can be accomplished. We actually prefer to do projects like this in the winter-it’s something to keep us busy, and avoid an “˜off-season.'” Vrana finished 7,416 square feet of the wall by the end of January 2013.
Is Vrana gearing up for the second half of the wall? “The parcel is going to be sold to another company that builds its own stores, so I don’t know if we’ll be involved with it,” Schinzel says.
