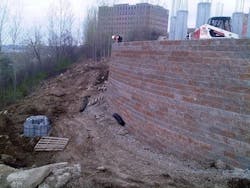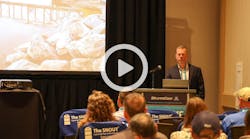Tight Squeeze
Briarcliff Apartments—a master-planned apartment community in Kansas City, Mo.—required the reinforcement of a steep bluff that supported a parking lot and a swimming pool. Access to the installation site and the resulting impact on logistics were the primary challenges, according to Randy Grego, general manager of BC Hardscapes. “There was no access from the front, and not a lot of area to store block and materials, so we brought them in as needed,” Grego said. Additionally, the upper and lower portions of the wall were situated on different limestone rock formations.
The site had been a borrow-and-dump site, so it required removal of a mixture of shale materials and soil from the excavated area. Additionally, the cut at the back of the reinforced zone was unstable, so intermittent sliding occurred. It was eventually over-excavated and treated with fly ash. In addition, an unusual amount of rainfall resulted in some erosion behind the wall during construction.
Ultimately, the Mesa retaining wall system from Tensar International was chosen for the site. Because of the site-access challenge, the wall was built from the top of the bluff down. Twenty thousand tons of recycled concrete that had been crushed and screened for reuse as gravel aggregate were purchased and brought to the site.
Inert to chemical degradation, Tensar UX geogrids feature polymer resins that successfully resist high-pH soils. They join versatile, strong Mesa units and a unique locking connector as the only single-source, fully integrated segmental retaining wall system with a positive mechanical connection. That connection assures full load transfer from wall face to reinforcement, which results in unsurpassed structural integrity, efficiency and performance.
The installer set up a conveyor station at the top of the bluff to position the aggregate behind the wall. Aggregate was loaded onto the conveyor belt and dropped into the reinforced zone. Bobcats were then used to spread the backfill. A 4-in.-thick concrete leveling pad was poured at the foot of the wall, and then Mesa units in a blend of almond, buff and gray colors were placed. To support the residential development at the top of the bluff, 12 piers were installed in sections within the reinforced zone as the project was being completed. Grego credits the UX geogrids’ and Mesa systems’ positive mechanical connections as a key to the project’s success.


