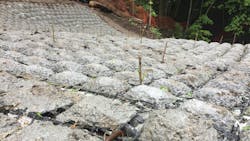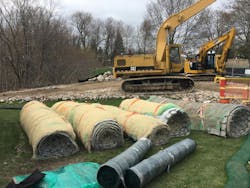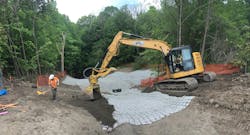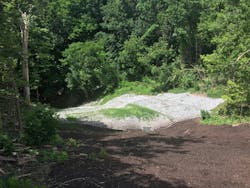Revitalizing a community green space: A case study in innovative erosion protection
In 2015, significant erosion issues in a residential park in Toronto, Ontario, were first documented by the Toronto and Region Conservation Authority (TRCA) through its Erosion Hazard Monitoring Program. The park, located within the Etobicoke Creek watershed and covering an area of approximately 215,000 square feet (20,000 sqm), features a grassed swale intended to convey stormwater runoff along the length of the park. At the end of the swale, the runoff was funneled beneath a pedestrian footpath via an 18- inch (450 mm) diameter culvert and discharged at the top of the slope. Over time, erosion at various sections of the slope had developed, including outflanking of a mid-slope catch basin and gully formation, some as deep as 3 meters, further downslope. The progression of the gully crest posed a direct risk to adjacent residential backyard boundaries.
A growing problem in a public park: Project challenge and objectives
Given the rapidly degrading conditions, TRCA’s Restoration and Infrastructure Division consulted Terrafix Geosynthetic Inc. (a division of Hanes Geosynthetics) to explore erosion control solutions. A major factor to consider was site constraint, including restricted access due to residential proximity and varied terrain. After a thorough evaluation of the site, Terrafix proposed Flexamat Plus, a tied concrete block mat system designed to control erosion and promote vegetation growth.
The primary objective of the project was to reconstruct and stabilize the eroded channel from the culvert to the base of the slope. Flexamat Plus, composed of 5,000 psi (34.5 MPa) strength concrete blocks interconnected with a high tenacity polypropylene bi-axial geogrid and underlaid with a wood excelsior erosion control blanket and polypropylene turf-reinforcement mat (TRM), offered the strength and flexibility necessary for this restoration. The 1.5 inch (38mm) spacing between the blocks allowed for both flexibility and vegetative integration, enabling roots to grow below the mat and establish a green, reinforced surface over time.
Design adaptability and layout customization
To accommodate the site’s unique geometry and access restrictions, Terrafix supplied engineering layout drawings indicating specific dimensions for each mat. Various mat widths range between 4 feet (1.22 m) and 16 feet (4.88m), and mat lengths options are available in 1-foot (0.305m) increments. This enabled adjustments to the site-specific conditions, optimized coverage, and ensured a fit with the contours of the reconstructed channel.
Installation: Efficient execution under site constraints
Prior to installation of the mats, the contractor filled the gully areas with granular ‘B’ Type II followed by compaction to 95% Standard Proctor Maximum Dry Density (SPMDD). They then prepared the subgrade, ensuring it was smooth and free of rocks, stumps, roots and other protrusions of any kind. The subgrade was graded into a trapezoidal shape to concentrate the flow to the middle of the mat and then covered with 2 feet of (50 mm) terraseeding. The steepest section of the work was between a mid-slope catch basin to 100 feet (~30 m) uphill, measuring 39.6% in grade. The bedding was then seeded with a riparian mix consisting of wild rye, evening primrose fox sedge and other varieties at a rate of 22.3 lbs/acre (25 kg/ha).
Using an excavator, the contractor unrolled the mat over the prepared bedding at their assigned locations. Each mat was spray painted with their individual number and mat dimensions. At the top of the slope, the initial leading edge of the mat was embedded 18 inches (450 mm) vertically into the subgrade, serving as an anchor trench. The trench would then be filled and compacted. Eighteen-inch (450 mm) u-shaped #3 rebar anchors were then installed in increments of 610 millimeters behind the first exposed blocks. Further downslope, downstream mats were shingled 18 inches (450 mm) under the upstream mats and secured every 2 feet (610 mm) with the U-anchors. For longitudinal seam connections, a 4-foot (1.2 m) wide turf reinforcement mat (FM200) was installed below with the U-anchors installed every 3 feet (914 mm). The most complex part of the installation was integrating the mats with the existing outfall gabion wall, which required precise placement around backfilled areas.
Scope and speed of implementation
A total of 13 mats, with widths ranging from 12 feet (3.66 m) to 16 feet (4.88 m) and lengths ranging between 19 feet (5.8 m) to 50 feet (15 m), for a total of 7,000 square feet (650 sqm) were installed in a few days. With a unit weight of 10 psf (48.8 kg/sqm), one of the mats, 16’ x 50’ (4.88 m x 15.2 m), was the heaviest at 8,000 lbs (3,620 kg).
Balsam Poplar and Trembling Aspen trees, both approximately 10 inches (250 mm) in size, were planted in the voids between the blocks at 10-foot (3 m) spacings. These species were chosen for their fast growth, adaptability, and contribution to long-term stabilization.
Performance evaluation: A durable, sustainable system
Flexamat has been tested under large-scale conditions in accordance with ASTM D6460 (Standard Test Method for Determination of Rolled Erosion Control Product Performance in Protecting Earthen Channels from Stormwater-Induced Erosion). The system demonstrated a high shear stress resistance of 24 lbs/sf (1,149 Pa) and could withstand flow velocities of up to 30 fps (9.1 m/s) in unvegetated conditions.
With a generous 30% void, Flexamat provides a permeable surface that encourages stormwater infiltration into the underlying subsoil. This void space, combined with the rough concrete surface and vegetation, helps dissipate flow energy, slow runoff, and reduce peak discharge rates during storm events. The increased infiltration capacity contributes to groundwater recharge and lessens the burden on downstream drainage infrastructure.
Flexamat facilitates and supports long-term vegetation growth. Its open design allows plants to root directly through the mat, anchoring it to the soil and creating a biologically reinforced system. This enables phytoremediation – a natural process in which perennial vegetation absorbs and filters pollutants like heavy metals, oils, and sediments often present in road and parking lot runoff. As vegetation establishes, it also shades the concrete surface, reducing thermal loading of runoff and mitigating urban heat island effects.
Conclusion: Functional, aesthetic and sustainable success
Within a few weeks of installation, vegetation began to establish between the blocks, visually softening the hard armor erosion protection and blending the restored channel with the surrounding park. As the root system matured, it further stabilized the underlying soils, enhancing the long-term-resilience of the restoration.
From an environmental standpoint, the project delivered multiple benefits. First, it minimized sediment transport and downstream degradation. Second, it promoted native plant restoration and biodiversity. Third, by integrating erosion control with revegetation, the project aligned with TRCA’s broader goals of sustainable watershed management.
By integrating engineering innovation with ecological restoration, the project revitalized a green space at risk – transforming it into a stable, functional, and attractive community asset.
About the Author
J.J. Breede
With 30 years of experience in the construction industry, J.J. Breede, P. Eng. has a multi-disciplinary background ranging from the precast concrete pipe industry to stormwater management & erosion/sediment control. His current responsibilities as Product Manager at Terrafix Geosynthetics Inc. include managing client relations both in public and private sectors, business development, and providing technical expertise to consulting engineers and contractors.



