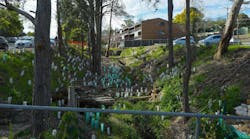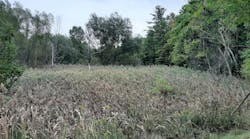Retaining Walls: Not Just Another Block Wall
maintenance crews on a section of Interstate 630, which was built approximately 25 years ago. When it bought the original right of way, this section was designated as a park area to be maintained as a parklike environment. There was a lot of green space to be maintained in this corridor that was built literally through some of the more heavily populated areas of Little Rock at the time. When they built it, they built it with steep slopes that were grassed, so they were mowing them quite frequently. The problem occurred over the years as they started to have small surface landslides in these slopes. The mowers were rutting the slopes severely. About four years ago, the maintenance department started looking at options for this maintenance problem. [Economically it was best] to go with soil-reinforced segmental block walls. Essentially what we did was put in a series of approximately 17 walls totaling approximately 56,000 square feet of block along the corridor, creating what they considered aesthetically pleasing, rocklike walls with landscaping, trees, and vegetation above them.”
One of the challenges for the construction of this particular wall was the windows in which construction could occur. “This was the major corridor between downtown and the high-growth areas of Little Rock, so this is probably the busiest section of interstate. They had very specific work hours-they couldn’t work during the rush-hour periods. As a result, most of the work was done in the middle of the day, in the evening, or in the nighttime hours. They were able to close one lane of traffic,” relates Miller. Such time limitations require an additional amount of planning to make sure the materials arrive in a timely manner. “You have to have your materials delivered during the day for your night work. You have to stockpile and have enough material.”
Time and traffic constraints were also concerns for the Kinzie Street Bridge rehabilitation team. Located in Chicago, the bridge had a high volume of tour boats and barge traffic passing through daily. In fact, so many boats were traveling through that a bridge operator was required 24 hours a day. Raising the elevation of the bridge and approaches by 5 ft. would result in much less raising and lowering of the structure because the bridge would then need to rise only for passing sailboats. Closing the bridge for such a complicated restoration, however, would affect both river and street traffic.
The city first thought about pouring cantilevered footings and poured-in-place concrete walls to support the bridge at its new height, but it ruled out the idea because of the high costs and time investment for such a job. Instead, Risi Stone Systems of Thornhill, ON, designed a vertical crib structure. Even with a wall face of 14,000 ft.2, construction went quickly as a crane operator set the 6-ft.2-face Dura-Hold units in place. During the 1998 construction, only one lane of street traffic needed to be closed, to the appreciation of both highway commuters and the Chicago Department of Transportation. The bridge now lies comfortably on the attractive new retaining wall, requiring a “roving bridge operator” to occasionally open the bridge’s arms to passing sailboats.
A project in the Minneapolis/St. Paul, MN, area offered a particular challenge for Lee Sunram. “It was a larger project, and there were some large oak trees we wanted to save and a severe grade change at the edge of the roadway,” he describes. “The basic problem was that we didn’t have room for the geogrid in that area. We put up the block and then a short piece of geogrid and attached it to the anchor system. This was a new roadway, so it was not open for traffic yet.
That was good for us. One of our largest obstacles on the project was when we were driving these Manta Rays into the ground with a skid loader that had a jackhammer attachment on the front. There are adapters that go in a rod that goes into the Manta Ray head as we push it into the bank. At the lower levels where the skid loader could sit on native soil, everything worked out fine. When we got up into the 10- to 15-foot area, that’s higher than the skid loader could reach to drive them into the bank. We added fill on the outside of the retaining wall that we’d already built to have that grade higher so the skid loader could sit, thus driving them horizontally into the bank.”
Tim Bailey, president of Earth Structures Inc. (ESI) of Spartanburg, SC, describes the Southern Connector, a huge toll-road project in upstate South Carolina on which he was able to use segmented retaining walls as bridge abutments. “The project was approximately 17 miles long and had approximately 20 bridges. The bridge company saved money by shortening the bridge spans and then built retaining walls as bridge abutment walls. There were also several roadway walls on the project. One of the walls that we did was about 1,800 feet long with a maximum height of about 20 feet.” In all, ESI used about 48,000 ft.2 of Anchor Vertica Pro on the project. “In South Carolina, we’re not in the mountain region, but the topography changes a bit,” Bailey points out. “They had to reroute these roads in order to make everything work with the lineup that they wanted to do. They chose to use segmental retaining walls as their structures for the bridge abutments and the roadways for two things: aesthetics and economics.”
The addition of a second set of lanes on Highway 26, south of Jackson Hole, WY, provided significant challenges to ABS Services Inc., says Anthony Jon Bertas, president of the company. “The third phase involved widening approximately 5 miles of mountain road from a very narrow two-lane road to a wide two-lane road that has sufficient room to pull off trucks, RVs, and cars along that whole route. It’s a pretty treacherous section of road. One of the problems they faced in a number of locations along the river was that they either had to widen out to the river side, which necessitates a retaining wall, or widen out to the mountain side, where they have to do a lot of drilling and blasting. This last phase that we just did with them involved four walls that totaled just a little more than 46,000 square feet of steel-reinforcing segmental retaining wall structure.”
Bertas prefers to use steel reinforcing instead of geofiber because of the steel’s greater strength. “You’re dealing with a rigid mass of reinforcing material. [With geofibers,] if you come in too close behind the wall with a large dozer, a scraper, or a large front-end loader, you can overstress the grid right at the face of the wall purely through the load that the piece of equipment puts on the wall. With the steel reinforcing, it’s so strong. We run into very few issues in regard to having to take down sections of wall and reconstruct them because we’ve moved the wall during the construction process.”
Traffic management was a particular challenge in this particular setting, says Bertas. “For three of the four walls that we constructed for them, the road had to be shut down to one lane during construction hours. They were able to move the road far enough into the hillside during the construction of the wall that they could open two lanes in the evening, but during the day it was shut down to one lane. There are a lot of tourists coming from Utah and the surrounding states into Yellowstone and going through Jackson Hole, so it was a major concern to keep that road open to at least one lane.”
Not every DOT has developed or adopted standards that allow the use of segmented retaining walls, so it’s important that contractors be familiar with these requirements. But one of the significant trends is that these agencies are also looking at the contractors to reduce costs and improve aesthetics. “We have seen a number of projects where it seems like the project architect has as much influence on what is going to be used as a project engineer would, just because of aesthetics,” notes French.
Jimenez agrees that aesthetics seems to be playing a greater role in the selection of wall surfaces. “I’ve actually asked this question to many of the architects,” he says. The answer he gets is that they’re now looking for cost-competitive products that can be installed in almost every application and that are visually pleasing as well. “It is the next step to giving a highway or a freeway more of a natural look instead of a cold concrete look.”
The challenge for the industry is going to be working with the various agencies in educating them on how to develop specifications for their products. But the inherent advantages to segmented block wall construction continue to push the industry forward in a growth mode.

