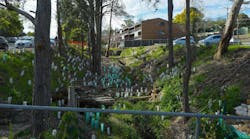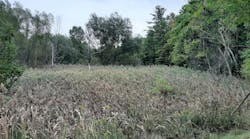Long-Term Options: Function and Beauty
Retaining walls are everywhere you look, and more are installed every day. In the past, most were cast-in-place concrete or timber walls, but in recent years, the segmental retaining walls (SRWs) seem to dominate the market. Applications can range from huge highway overpasses to a short wall in a backyard.Advantages of the SRWs over concrete are cheaper cost, the plethora of choices for color and texture, ease of installation, shorter installation time, and unsurpassed strength. Innovations are continuing in the SRW market in both the wall block and the supporting geogrid. Components of an SRW are the blocks, connectors, and reinforcing geogrid. The use of these components depends on the height and design load of the wall. Shorter walls might not require geogrid reinforcement, and some block designs do not need connectors. Blocks are made of concrete, either in a dry process or a wet cast. Design standards for SRWs have been published by the National Concrete and Masonry Association. Many companies also provide design and engineering services. Most dealers of SRWs around the United States and Canada are licensees of the block technology. Having local dealers cuts down on shipping costs and time. California In-Place and GreenIn California, land with an ocean view can sell for $250-$500 or more a square foot. Installing a retaining wall often can make an otherwise unusable portion of a lot suitable for building for much less than that. Much of the California construction is residential. Vinci Pacific of Del Mar, CA, is a grading and excavation contractor. Sean Christiansen, estimator/project manager, describes a project in which a canyon was filled in and walled to provide land for six new houses. The block used was a buff-colored Verdura 40 from Soil Retention Products, with 30 ft. of geogrid placed every 3 ft. “They are time- and cost-effective,” he says. Another advantage is the ability to build wall and fill at the same time. Handplacing the blocks and backfilling took about two months, and Christiansen notes that the construction was a fairly smooth process. Houses now are being built on the site, and some are occupied. Although zoning ordinances in many municipalities allow retaining walls to be no more than 6 ft. high, variances sometimes are granted if a wall is plantable. In this case the Verdura walls were planted by another contractor. A plantable wall can be completely vegetated within a year, adding to the aesthetic appeal of the wall. “Retaining walls are making money for builders,” remarks Dean Sandri of Soil Retention Products in Carlsbad, CA. “It’s not a bad investment.” Sister company Soil Retention Systems has installed more than 3 million ft.2 of retaining walls since 1987; according to Sandri, Verdura blocks are sold to both do-it-yourself markets, such as Home Depot, and large construction and development companies. Christiansen recalls a multiwall system for a landowner. The valley property was plagued by a water table at about 10 ft. deep and an insignificant view. Vinci Pacific contractors built a hill for the home with about 30,000 yd.3 of dirt fill. The lowest retaining wall, built with Verdura 30 and geogrid reinforcement, was 30 ft. high; two other walls, 10 ft. and 5 ft. tall, were built at higher elevations. The total retaining wall space was 15,000 ft.2 The landowner now has a view of a golf course. “The reality is that most of the land left is hillside and requires retaining walls,” Christiansen states. The 2-in. lip on the Verdura block does require a finished slope of about 1:4. The blocks, which come in four basic colors and custom colors, are molded and compacted by vibration and then are allowed to set for a day. The interlock is a 4,000-lb. shear lip. Because of the California location, Soil Retention products have been tested for up to 30-ft./sec. water flow and seismic events. The highest single walls are 50 ft., with tiered walls reaching up to 80 ft. tall. Overflow in Kansas
Craig Crossing Park in Lenexa, KSCraig Crossing Park in Lenexa, KS, contains a retention pond that experiences periodic overflow from the creek. Mowing to the edge of the pond was difficult, and the city wanted a natural-looking wall built to stabilize the pond area. The area is a favorite recreational site with hiking and biking trails nearby. The original design designated natural stacked limestone. Ben Manthei, managing partner of Redi-Rock headquartered in Charlevoix, MI, states that one reason Redi-Rock walls ultimately were chosen for the project was their design and coloration. Courses of block were laid, with the final course set back about a foot, allowing animals and people to easily step out of the pond. By staining the block a cream color and applying a texture to the face and top of the blocks, the Redi-Rock was made to resemble natural limestone. “The city liked it because it stacked straighter and looked like real stone,” explains Gerald Heckman of St. Joe Concrete Products in St. Joseph, MO, the supplier of the blocks. The cost of Redi-Rock was comparable to natural stone. The blocks are produced with a wet-cast process and stain is applied in the color chosen by the customer. The texture came from special forms. Each block weighs 2,200 lb., making them among the largest blocks in the industry. Manthei says, “The integrity of a wall system is based on the size of the rock.” The size of the blocks also decreases the amount of site preparation. If the foundation is good compacted soil, the site is ready for block placement. For Craig Crossing Park, the area was marshy, so a layer of 1-in. stone was spread under the blocks. Because geogrid is not required, less property is required for tiebacks and walls can be set close to property lines.The Craig Crossing Park project covered 2,400 ft.2 and incorporated 417 blocks. The area has been flooded and drained several times with no change to the integrity of the wall. Ron Tebbenkamp of Dennis Johnson Construction, contractor for the project, recalls, “It went exceptionally well

