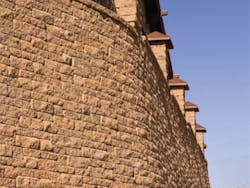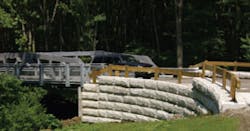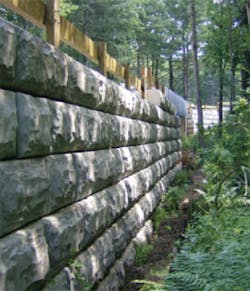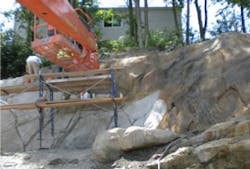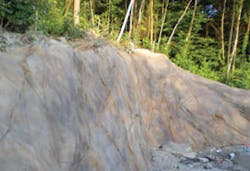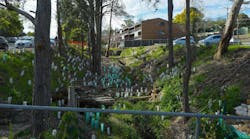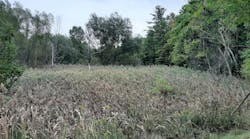Despite a slowdown in the housing market, construction and development work is still going on throughout the United States in such sectors as commercial construction and transportation.
Retaining walls often play a pivotal role in these projects. In three of the cases profiled here, they not only provided property protection, but also were engineered in a cost-effective and aesthetically pleasing manner.
An Affordable Alternative
Serious cost overruns on a cast-in-place retaining wall threatened to compromise a commercial development project in El Dorado Hills near Sacramento, CA.
The project site, developed by Sacramento Commercial Properties Inc. of Folsom, CA, featured a high-end development requiring a substantial retaining wall to facilitate construction on top.
Initially, plans called for a cast-in-place concrete wall 20 feet tall and 900 feet long with a stucco finish. As the cost neared $1.5 million, the project was nearly sidelined.
The project engineer contacted McNear Brick & Block, which proposed Versa-Lok Retaining Wall Systems as an alternative solution. The segmental retaining wall system is constructed of high-strength, low-absorption concrete and can accommodate a variety of designs. The units are placed on granular leveling pads for flexibility in weather conditions in northern climates. Versa-Lok allows for the construction of walls exceeding 50 feet and is compatible with geogrid and fabric soil reinforcement. The units are dry-stacked and do not require mortar, allowing water to pass through wall joints to help eliminate hydrostatic pressure behind walls. Installation is done through top-down pinning.
McNear engineering specialist Steve Osborne explains that because the property was quite steep from the road elevation, with the main piece of the property almost 20 feet above the roadway, it made sense from an engineering and cost standpoint to build a wall and construct the buildings on top of the property instead of excavating the property down to the road elevation.
Osborne met with the developer, architect, and engineer to propose a total wall redesign using Versa-Lok Mosaic segmental retaining walls accented with columns, decorative lighting, and wrought iron fencing.
Versa-Lok created an engineering plan in less than a week, and Osborne sent out a bid for contractors. The plan would shave about $1 million off of the project, much to the satisfaction of the developers, who gave the project the green light again.
The project’s contractor, Matthew Doss of the Retaining Walls Company in Tracy, CA, says that among the challenges of the project was the need for 20 feet of retention on a highly visible street corner within an affluent community.
“Two critical components needed to be addressed: form and function,” he says. “We found their color schemes and their product lines were really the best, at least in our region in California,” says Doss. “With the Versa-Lok Mosaic product, we delivered a functionally superior retaining wall by using a flexible segmental wall with an aesthetic look that is unmatched.”
A company does not necessarily have to spend a lot of money to achieve desired results, Doss says. “The cost [for the initial proposal] was very prohibitive-about $1 million just for the retaining wall work,” he says. “The challenge was having a small project that was over budget, and we were able to come in with what we think was an even more attractive option. We came in with the Versa-Lok product and did the exact same retaining wall scope of work for $570,000.”
The site was fairly accessible, Doss says. Onsite backfill was used. The project took 52 days to complete with a five-person crew using a backhoe and light compaction equipment.
The desired look was achieved through the use of 20,000 square feet of Weathered Versa-Lok Mosaic in a Mojave color. The retaining wall was stepped and tiered in sections with inset plantings, which, in conjunction with the Mosaic system’s random pattern, breaks up the wall’s face. Freestanding columns adorned with ornamental caps top the wall to provide additional visual effects.
“The developer is thrilled,” Osborne says. “He ended up with a much higher-end look than a cast-in-place stucco-finish wall.”
Vinal Perkins, a partner with Sacramento Commercial Properties, adds, “They did an incredible job of coming together quickly to put together an alternative plan to build the wall we needed for this shopping and business center. They not only saved us hundreds of thousands of dollars, they saved the job altogether.”
The Montaño de El Dorado, a new retail/restaurant complex in El Dorado Hills, CA, is now open. Plans call for the use of Versa-Lok Mosaic in the second phase of the project as well.
Saving a Channel in Lenexa
For Redi-Rock International, flood control has become somewhat of a niche market during the housing market slowdown. The company produces retaining wall products, including blocks weighing more than one ton apiece, allowing walls to be constructed to substantial heights without the need of geogrid or tiebacks. The use of geogrid connectors allows for taller reinforced retaining wall construction.
It was a rehabilitation project in Lenexa, KS, that got Mike Bader, a project manager with Redford Construction Company in Belton, MO, involved with the use of Redi-Rock to meet the challenge.
The project entailed constructing retaining walls along a Lenexa channel that had flood control and erosion problems. The project began in February 2007 and was completed in early summer 2008.
Significant weather events in the area had caused such bad flooding in the ditches that ran behind a residential neighborhood of hundreds of homes that two houses had to be removed. The city bought the land, tore down the houses, and turned the area into a park along the creek.
Redford Construction enlarged three box culvert bridges to help handle the flows and installed about 35,000 square feet of Redi-Rock block wall along the sides of the channel.
The wall had seven gate control structures, which were combined with riprap to slow the water down and ease the turbulence, Bader says.
Access was the biggest challenge during construction. “A lot of our access was down through the creek,” he says. “What the Redi-Rock wall provided was the speed of installation. You’re only carrying a couple of big blocks down there every time, as opposed to using a segmented retaining wall that would have taken a lot longer and more labor.
“With cast-in-place wall, it would have been almost impossible to get concrete rebar and other things down in there,” says Bader. “Plus, when we did have the big rains, what you completed in one day you could get backfilled and protected.”
A combination of gravel and earth with geogrid was used as backfill material to provide for drainage and prevent hydrostatic buildup behind the wall. A 4-inch perforated pipe at the bottom follows continuously along the wall and is daylighted at the gate control structures.
Equipment used for the installation included an excavator, a Caterpillar 963 track loader, and a sheepsfoot roller for compaction behind the walls. A crew of six performed the installation.
A bridge abutment at the Franklin Heights condominium project
There was another challenge: “We did encounter some soft areas in the creek for the footing, so we had to overexcavate and install large rock enveloped in fabric to stabilize the footing before we stacked up the wall,” says Bader.
The job took a little more than a year in conjunction with other items of work, such as laying about 5,000 feet of storm sewer that feeds into a channel, Bader says.
The project went according to his satisfaction. “It’s got quite a bit of erosion control fabric on top of the wall and plantings to help stabilize the slopes above the wall,” he notes, adding that the aesthetics are top-notch.
“It’s a beautiful job,” he says. “I’m sure next year, when the plants are more in bloom and full foliage, it will be a very beautiful project. I’m really glad we got this much experience under our belts with this project. Because it was a design/build, there were challenges in that respect, but overall it was a good project.”
After the severe flooding in the Midwest during the summer of 2008, retaining wall construction may become an increasingly important market, says Bader.
“I think you are going to see this in place of a lot of the segmented retaining walls just because of the speed and ease of the installation,” says Bader. “I think it’s got a lot better safety factor. You could lose part of this wall and the rest of it would stand, and that’s not always the case [with other systems].”
Meandering Walls
Meanwhile, despite the bleak picture for residential housing construction, some projects are continuing.
Franklin Heights is a 127-unit condominium project being constructed in two phases. The housing project consists of several high-end residences with meandering walls through wetland and bridge abutments.
The first phase incorporates four bridges and 18 retaining walls consisting of approximately 60,000 square feet ranging in height from 8 to 14 feet, says Bobby Hearn, a project manager for National Site Development in Foxboro, MA.
Hearn says it was clear from the beginning that Stone Strong Systems’ products would be the most appropriate choice for the project.
“They seemed to be cost-effective in the long run, especially with the amount of walls we had and taking into account the time factor and the overall installation price. You really have to look at that, because the blocks themselves are pretty expensive, but the installation price is at or more competitive than the competition,” says Hearn.
Stone Strong Systems makes an interlocking precast block system featuring 3- by 8-foot main blocks. A wall constructed from the blocks can reach
A retaining wall at Franklin Heights
up to 15 feet without the use of geogrid or other mechanical tiebacks. As a retaining wall, the system can be built as high as 40 feet. A void in the middle of the block allows for free draining aggregate inside the wall to create an internal drainage system and provide interlocking strength in a continuous mass.
The Franklin Heights project entailed 11,000 square feet of Stone Strong blocks. All components, including dual-face and 45-degree blocks, were used.
“Some of the retaining walls butt up against bridges, some of them have guardrails in them, some of them have dual-face wall block on the top, and some have convex and concave curves. Any myriad of uses you can use a wall for, we’re using them,” Hearn says.
National Site Development used two laborers and an excavator to install the retaining walls.
“Sometimes we would use a loader to bring the wall block over if we weren’t able to store it right near where we were working,” Hearn adds.
Hearn says the biggest challenge in the project was ensuring that the retaining walls were interfacing properly with the large number of bridges on site. That challenge was smoothed over with the assistance of the civil engineers from the firm of Guerriere & Halnon of Franklin, MA.
The project began two years ago, and although all of the retaining walls are up, it will be another year before most of the units are in, Hearn says.
The construction of the retaining walls lasted throughout the duration of the project because they were being erected in different phases, says Hearn.
“We would build the pond and have to put the retaining walls up,” he says. “During the last part of it, we had a 400-foot wall entryway with two bridges on it and six segments of wall, which we put off until later in the construction. We did that all in a soup-to-nuts manner, because that was the main entrance to the job at the time. Everything was done sequentially.”
Site access was provided via an emergency road at the back of the project, which was used while the front of the project was undergoing construction. Regular highway-type gravel was used as backfill.
Designing and sculpting a natural-looking retaining wall can create a relaxing environment for hospitals and wellness centers.
Aesthetics was a “definite factor” in the Franklin Heights project, says Hearn. “The owner of our parent company, Intoccia Construction, is very, very keen on aesthetics and having things look high-quality and high-class,” he adds.
Looking ahead, Hearn believes that the retaining walls will fare well.
“I am extremely confident they are going to stay where we put them, and, so far, everybody who sees them loves them,” he says. “They are really an extremely good product, and I’m working hard to get them on one of our larger projects. We’re building a mall in Sharon [MA] that has about 100,000 square feet of wall on it. If I have a wall that’s any significant size at all, I won’t use anything else.”
One reason is that Stone Strong Systems’ product provides the aesthetics his company requires, as well as the ease and time of installation, Hearn says.
“It’s a no-brainer,” he says. “Once you’ve got the foundation stone base, they fly together, because they are big and easy to put together. You don’t have to worry about them ever falling over. You don’t have to put a geotech fabric in, and you also don’t have to put drainage in.”
Walls As Therapy
Creating and installing retaining walls that have a “therapeutic effect” at healthcare facilities has become a niche market for Boulderscape Inc., a company located in San Juan Capistrano, CA.
About four years ago, natural-looking retaining walls caught the eye of a designer for a wellness center. Boulderscape was hired to design and sculpt a retaining wall that would create a relaxing environment for the wellness center, and from that point on, the company has found itself in demand at hospitals and wellness centers throughout the United States.
“There’s a big push to create a more natural, soft environment at healthcare facilities,” notes Steve Jimenez, vice president at Boulderscape.
The idea of retaining walls blending into the natural surroundings emerged about 17 years ago following a landslide onto the Pacific Coast Highway, Jimenez says.
“There was a big push to get it fixed immediately, yet the California Coastal Commission wanted something that would blend in with existing slopes,” he notes.
The company’s owner, Mark Allen, came up with the idea of using the type of finishes the company created in residential backyards. Boulderscape
An area where a wellness center will soon be built
presented a photo simulation and mockup, which was met with approval. The company then created a massive tieback retaining wall fascia, blending it in to match the existing geology.
“The Coastal Commission loved it. The cities of Dana Point and San Clemente loved it. That was our stepping stone for what we’re doing today,” says Jimenez. “Many years ago, all people wanted was a retaining wall that would last 100 years. The engineer was happy and the architect was happy. These days, it’s not about that. It’s about creating a wall that can last, but also blends in and disappears with the existing environment.”
Transportation departments that want retaining walls that “disappear” into the environment particularly favor these types of walls. “Motorists and pedestrians would drive or walk by and not notice,” Jimenez says.
Walls are now being created with pockets for growing plants and incorporating low-voltage lighting. Deep crevices are etched into the design so that natural vines and plants can find their way up the face of the wall, offering a softer effect.
A recent project took place at Griffin Hospital in Derby, CT, where hospital additions included a healing garden.
“The healing garden has a large retaining wall that has to support the slope next to the hospital,” explains Jimenez. “The slope is a mixture of topsoil and metamorphic rock that is nearly vertical.”
Original plans called for a soil wall nailed into the existing slope and covered with shotcrete.
“Having a big gray wall like that wasn’t going to cut it,” says Jimenez. “Even if you painted it, it just looks like cottage cheese.”
Instead, the client wanted to create a retaining wall that was easier on the eyes, creating a feeling of tranquility. And as with many other clients these days, Griffin Hospital’s management was seeking the most cost-effective approach.
Jimenez says Boulderscape’s retaining wall was done at a cost that’s 30% less than that of the typical cast-in-place wall.
Boulderscape initiated the project by shooting shotcrete onto a small portion of the wall to create a mockup.
“The architect and owner pointed out an area on a natural slope nearby that they wanted it to look like,” says Jimenez. “Our artisans recreated that geological look on that mockup. They looked at it, they all gave us the thumbs up, and we moved forward from there.”
Client involvement is key to the success of a project, Jimenez says.
“As long as everybody’s involved and they view the mockups and are part of the process of what we do, they feel a sense of having put their two cents in,” he says. “They will voice their opinion and request any change. It becomes a custom wall according to what they want. It’s not a cookie cutter where you’ve got a stamp that you just put up there, a repetitious type of facing. You get something that is designed for that particular site.”
A Boulderscape crew of six took five days to install the wall, using 160 yards of shotcrete for 2,500 square yards of wall.
The biggest challenge in executing the project was getting people and equipment where they were needed, Jimenez says.
“Access was terrible. We had only one corner of the wall we could access with 60-foot man lifts. The rest of it is very tight corners for a man lift. You just can’t get in that area, so we had to scaffold the rest of it and work off of the scaffold.”
No backfill material was needed. An excavator cut the slope by cutting the rock and topsoil to create an almost vertical facing, says Jimenez.
“When they were done excavating, we were looking at a 16-foot-high cut into the slope that has nothing on it but rock and existing material that stands vertical,” he says. “This is where the soil nail wall comes in. They drill into the rock and into the soil, so when they’re done drilling, it looks like a porcupine.
“They’ve got all of these steel rods poking out of the hillside, and then they attach steel to that-wire mesh or a rebar grid-and put on some plates on the steel pins. Then they apply a 4-inch layer of shotcrete that holds everything in place. It’s our job to come in and shoot the structural concrete in front of it to make it permanent.”
After Boulderscape applied 6 inches of structural concrete, the company added additional shotcrete into which sculpting, texturing, and carving designs were made. The wall has a life expectancy of about 100 years, says Jimenez.
There also were some drainage issues to address. “We did have water coming through the cracks between the soil and the rock, so we used a drainage board on the existing slope,” says Jimenez. “When the water comes through, it hits this drainage board, percolates down to the bottom of the wall, and finds its way out of the outlet pipe at the bottom of the wall.”
Another challenge-inherent in any project-is to create a finish that will make everyone happy, including the owner, architect, general contractor and whomever else may be involved, says Jimenez. “When you have multiple people involved in one project, you’ve got to create a finish that everybody can agree upon. That’s the most difficult hurdle we have on a lot of our projects,” he says.
Jimenez says that he has personal experience with the therapeutic effect of a natural-looking environment from a period when his own father spent a lot of time in the hospital. “A lot of these rest areas I’ve seen are just gray concrete walls that are about 15 feet high, and when you go out there, you feel a boxed-in feeling,” he says. “It’s cold, not calm. You just want to eat or sit and get out. It’s too confining.
“It’s very important to create a natural effect. If you can go outside and feel like you’re surrounded by natural surroundings such as rock or sandstone and vegetation-something that’s easy on the eyes and makes you feel like you’re outside-it feels like you don’t need to go anywhere else.”
Architects are starting to take note of that as well, says Jimenez. “I’ve noticed that architects are taking on a deeper understanding of what a patient goes through and what they can do to give them a better environment,” he says. “This is a great way of doing it.”
Aside from the therapeutic effect of natural-looking retaining walls, Jimenez notes another benefit: they fit into the increasing demand for “green” products. “People are trying to find structures that can hold vegetation,” he says. “The materials we use, like fly ash, are all green products.”