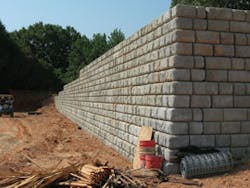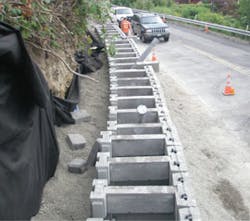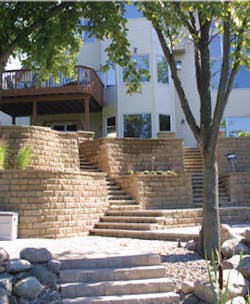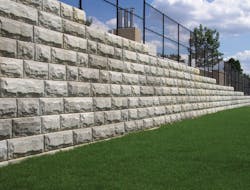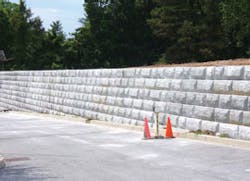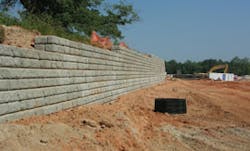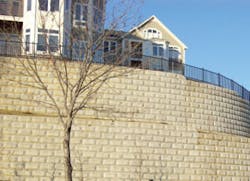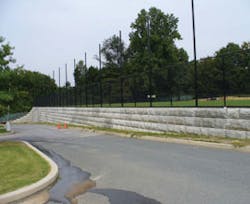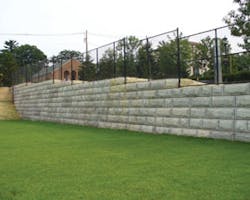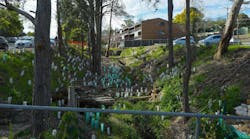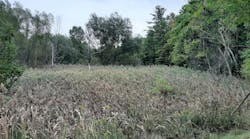Something there is that doesn’t love a wall,
That sends the frozen-ground-swell under it,
And spills the upper boulders in the sun;
And makes gaps even two can pass abreast.
-Robert Frost, “The Mending Wall”
As long as humans have built walls to hold back soil and water-and sometimes cattle, and even neighbors-competition has been strong to build a better structure with greater ease but also greater strength. Today’s retaining wall industry is a competitive market in which companies vie for the right to hold back soil and water on various sites. Fortunately for the consumer, this competition has resulted in more and better products, all of which have their merits, depending on the application.
Wall Provides Additional Parking at Lowe’s
As general manager and vice president of MSE Site Solutions in Atlanta, GA, Patrick Flanagan has installed retaining walls all over the Southeast. A recent project, completed in March 2008, involved using Redi-Rock to build a 3,000-square-foot retaining wall for a parking lot at a Lowe’s home improvement store in metropolitan Atlanta.
A narrow road and limited access made this project challenging.
“The wall went up with amazing speed,” Flanagan says. “We were under pressure to get it completed, and we put in a massive amount of wall in only three and a half construction days.”
Ironically, Flanagan credits the 5.75-square-foot size and 2,500-pound weight of the Redi-Rock blocks for their speed in handling. “It takes three fewer men on a crew than it does with small blocks of 80 to 100 pounds, which are lifted and placed by hand. Using equipment, we can set 6 square feet of wall at a time. These are like giant concrete Legos.”
Because Lowe’s wanted to maximize the amount of usable real estate on its site, it was necessary to make a shear cut at the property line and create a 12-foot non-reinforced gravity wall. The result was an additional 26 parking spaces.
“We spent more money for the block system, but we created more usable square footage and therefore more usable real estate,” Flanagan says of the project, which did not require geogrids or tiebacks.
The drainage system involved standard perforated pipe laid the horizontal length of the wall, with a split every 50 feet to discharge water. “Groundwater is the enemy,” Flanagan notes.
One of the major challenges for some homeowners is a steep, slippery bank in front of a residence. Mowing is virtually impossible, and even when planted with perennials, such an area is subject to erosion. Sometimes the only answer is to re-grade and erect a retaining wall. If steps can be added giving further access, so much the better.
Wall Keeps Homeowners from Slip-Sliding Away
As owner of Total Landscaping in University Place, near Tacoma, WA, Rex Saathoff used WestBlock Systems’ GravityStone Modular components for a wall in a residential sloping yard in south Tacoma. “The house was about 4 feet higher than the sidewalk, with a bank at more than a 45-degree angle. The homeowners were not comfortable trying to mow because the ground was slippery,” Saathoff says.
Using the GravityStone retaining wall system, Total Landscaping built up the yard, making it flat and easier to work on. With downspouts and gravel added behind the wall, it also acted as a natural drainage system.
In addition, by using blocks and caps, it was possible to add decoration and a tread surface, creating a recessed stairway from the house to the sidewalk. “It blends well and matches the wall,” Saathoff says.
Because the area behind the wall was eventually seeded, topsoil was imported, as was 1.25-inch clean crushed gravel. “It packs in better than round gravel, yet allows water to drain better than crushed rock with fines in it,” Saathoff says.
The relatively simple project was completed in three weeks, with the wall’s construction taking three or four days.
Steep Slope Lake Access Requires Innovative Solutions
Homeowners face particular challenges when much of their usable property is on a steep slope. Not only is mowing difficult or impossible, but access to other, more desirable areas of the property is often limited.
Jim Hartwell, owner of Franklin Outdoor Services (FOS) in Burnsville, MN, created a site plan for a residential
A double-tier retaining wall created space for a patio.
project in Lakeville, MN, that addressed both site challenges and erosion. The homeowners had excellent views of a private lake behind their home, but a steep slope prevented access, and the soil closer to the lake was a saturated, marshy bog.
Hartwell’s plan involved building retaining walls and a patio, including installation of a geogrid and soil stabilization fabric. “We chose the SRW Products’ SS5 Soil Stabilization Fabric to create a stable base,” says Dale Wolf, a supervisor at FOS. “We knew the bog would pose a big compaction problem; you couldn’t even walk on it without your feet sinking in. There’s no way to compact soil like that without reinforcement.”
To transform the bog into a solid patio, Wolf prepared the site by clearing brush to level and smooth out the subgrade, removing any sharp objects such as free branches or large rocks that could puncture the soil stabilization fabric. Next, he placed SRW SS5 fabric over the entire area to be compacted. The fabric was pulled taut and secured with fabric staples; where more than one piece of fabric was needed, it overlaps by 18 inches to 3 feet. Class 5 dirt was brought in as additional base material and compacted in 2-inch lifts until the site was back up to grade. Bedding sand was spread to support the patio blocks.
To hold back soil from the steep slope leading up to the house, Wolf created a double-tier 6-foot retaining wall. To prepare the base for the geogrid, he removed all debris, including sticks and rocks, and groomed the soil to eliminate dips or potholes. The geogrid was then laid horizontally back into the soil, measured to fit the area, and cut to the desired length with a utility knife. He then compacted the backfill solid to 95% standard Proctor after each course as he completed vertical construction of the 6-foot retaining wall.
The geogrids are composed of high-molecular-weight polyester yarns protected by a PVC coating. These yarns are woven into a stable interlocking grid that is resistant to biological degradation and natural alkalis and acids found in soil. “The product works by allowing interaction between the soil above and below the geogrid,” SRW engineer Mike Orton explains. “[In retaining wall stabilization], geogrid is superior to fabric products because the geogrid won’t plug up with fines and create a layer where water can collect.”
Wolf concurs. “We almost always use geogrid, even on our 4-foot-high retaining walls. We don’t want to ever have to come back to replace anything we do, and the geogrid is our extra insurance that the wall will hold. We haven’t had any of our walls fail, and we’ve been using SRW geogrid for about four years.”
No Expense Spared to Give Upscale Resort Access to Lake
Moises Hernandez, president of Classic Tejas Construction Inc. near Fort Worth, TX, was involved in a project to create artificial canals at The Resort on Eagle Mountain Lake, a 540-acre master-planned, gated luxury residential community on the shores of Eagle Mountain Lake in Fort Worth.
The community’s elevation drops more than 100 feet from the entrance of the resort to the lakeshore, creating expansive views of Eagle Mountain Lake.
Walls at Baltimore’s Loyola College allowed expansion of playing fields.
The entire project is ongoing, according to Hernandez, with phase one being completed in 18 months from September 2006 to March 2008. “We still have phases two, three, and four left to do. Phase one should have taken six months less time, but extremely atypical rain patterns here in the Dallas-Fort Worth area in 2007 caused delays in production, with July 2007 being particularly wet. July is normally a very dry and hot month, but we couldn’t even work.”
For the retaining wall, Hernandez used Keystone 133Elite modular retaining wall blocks, manufactured by Jewell Concrete Products.
The wall was used to create artificial canals in the upscale subdivision to allow residents access to the lake, which in the future will have floating boat docks. “The canals have been connected with the lake, so residents have access via their backyards to the lake, when previously the only thing there was dirt,” Hernandez says.
The canals are 148 inches tall and run a currently installed length of 5,200 feet, with more wall installed near
Construction at Loyola College solved drainage problems as well as expanding intramural
sports fields.
the bridge abutment area. The canals were designed by Half Engineering, with the wall engineered by Richard Jenkins of Ettamar Engineering in Round Rock, TX.
“The modular design of this project is a really beneficial part in that it allows the water to permeate the block, so that when the lake rises or falls the water is not being held back,” Hernandez says. “The modular block was a major cost savings over a cast-in-place wall or other similar types of walls, such as mortared stone walls, which would not work because of the water. John Owens, project supervisor with Centurion American [a land developer], was a vital person on this project, as his 30-plus years in bridge and excavation experience were invaluable to our excavation process in getting proper slopes and proper soils mixed for our application needs.”
Hernandez says that the Keystone blocks are perfectly suited for this application. “The design of the block allowed us to get more production, as each Elite block covers 1.33 square feet; and with it being an open block, we are able to fill in the back of the block and a foot of gravel in 3-foot increments, thereby allowing us to get even better production by not having to backfill every course. And the color of the block works very well in that it blends in with the environment. The blocks vary in color, so we do not have a product color variation due to the manufacture of the block at different times.”
The challenge in this project was dealing with water levels, according to Hernandez, who says that crews were constantly pumping water out of the work area, into the lake, and blending existing onsite sandy and clay soils to achieve a good combination-not to mention doing all of this without having a negative impact on the homeowners.
This wall created additional parking for a Lowe’s store in Atlanta.
The backfill for the project was taken from onsite, and blended onsite as well, mixing clay soils with sandy clays. “This site used to be a sand pit, so we achieved a low PI [plasticity index] without having to resort to importing large amounts of fill,” Hernandez says.
Because this was a modular retaining wall, a gravel backfill with drainpipe served as drainage.
Access was somewhat of a problem, as crews had to create ramps to access the work area every 300 feet and work around natural springs because the project was at water level.
Wall Keeps Pedestrians Safe in Tacoma
A very different project in the city of Tacoma used WestBlock’s GravityStone Hybrid System, which combines the Modular and MSE structural systems within a single design.
“This was a taller wall, with the highest point at 10 feet,” Saathoff says. “We had access only to the front of the wall because there was a private property behind. It was a narrow residential city road, so we had to block it off occasionally to get equipment through.”
Gary Jones, president of S&W Utility Contractors Inc. in Lakewood, WA, was also involved in the project. He explains that the city needed to elevate a curve in the road to provide a safer walkway along Slayden Road up to Brown’s Point Elementary School. “It was a narrow road with limited sight distance,” Jones says. “It had a steep incline with an elevation rise on one side of the roadway and a drop on the other, a little like a mountain road.”
The road’s popularity as a shortcut both to the school and to the Brown’s Point community made safety a priority, but another concern involved stormwater in the area. “The existing drainage was a V-ditch with culverts at the driveway points,” Jones says. “A significant rain created a volume of water that scoured a ditch on its way downhill. This road is half a mile from Puget Sound, so water quality was also an issue.”
The first step was to install piping, catch basins, and other flow control measures. “During the project, there were engineering issues, and the project was redesigned to improve sight distance because of the curve in the roadway,” he says.
Because of a private residence abutting the property, widening and straightening the road involved restrictions. “There was finite width,” Jones says. “The original plan was to install large concrete blocks. Each one is 5 feet tall, 2.5 feet wide and 2.5 feet deep. They work if a wall is no taller than 7.5 feet. But this wall had to be 10 to 12 feet high, so the blocks would have had to be turned perpendicular into the bank, which would make them 5 feet wide. As stacked, you would need a one-to-six batter as you moved back. The wall would encroach onto the nearby property.”
Using WestBlock’s GravityStone Modular system, combined with MSE at the top of the wall, crews were able to stack the components vertically and stay within the easements. “I go 30 years back to when we used rock walls,” Jones says, “and to retain this section of berm, WestBlock’s system was the cat’s pajamas.”
In addition to straightening the roadway and providing increased visibility for motorists, the city provided an elevated sidewalk 3 feet above traffic. To hold the walk, a shorter 3-foot wall was built next to the curb, and a 5-foot horizontal walkway was created between that wall and the 10-foot wall beside it. A 4-foot chain-link fence was installed along the dropoff for additional safety.
Load-Bearing Walls Can Take a Beating
Don Schlusemeyer of Clark Builders Group Inc. in Ashburn, VA, was the senior project executive on the Riverside Station project located on Rippon Landing Drive in Woodbridge, VA.
With 11 acres atop a bluff overlooking the Potomac River and a short walk from the adjacent Rippon Virginia Railway Express Station, the Riverside Station Condominiums, with 304 apartments, provide easy access to Washington, DC, 20 miles away.
The challenge in this project, completed in 2005, was the existence of a fire road running behind the three buildings, which are surrounded by a 20- to 30-foot wall falling back and winding around the structure. “The original wall was susceptible to line loads,” Schlusemeyer says.
Using Lock+Load Retaining Wall Systems, a new wall was constructed, requiring geogrid and structural fill. Despite the size of the installation, it was relatively simple, according to Schlusemeyer. “Lock+Load resolved the support issues.”
Without a Wall, Homeowners Can’t Go Home Again
Garrett Meinke of Chateaux Construction Company Inc. was the general contractor for a residential project at Altdorf Terrace in Incline Village, NV. True to its name, the site was a steep mountain lot that required a retaining wall to create a driveway in an area where access was extremely difficult and where large amounts of snow fall during the winter months.
“It required quite an excavation to create the driveway,” Meinke says. “The site work was a major part of the project. We had to excavate a 19-foot vertical cut in order to accommodate the driveway.”
The reinforced retaining wall was created by stacking 16- by 32-inch stones that anchored into the soil. The stones were laid horizontally a course at a time in front of the vertical bank that needed to be retained. The space (which varied up to 10 feet) between the vertical bank and the blocks was backfilled with engineered soil and then compacted.
A reinforced plastic geogrid mat was placed horizontally in the soil at every other course to stabilize the soil and the wall. For drainage, 0.75-inch gravel was placed against the vertical bank and brought up with each course to intercept the majority of the groundwater and keep it away from the compacted soil behind the wall. A 4-inch perforated drainpipe was installed at the bottom of the gravel to collect the water and carry it away from the backfill and the wall.
When the wall was built to its completed height, the engineered soils were graded from the back of the wall at a 1:1 slope to meet the existing grades. The exposed slope was then covered with 6 to 8 inches of rock cobbles to stabilize the soil and prevent erosion. “We had a very heavy snow pack this past year and have experienced no erosion of the soils or wall, and the groundwater from the subdrainage has been very minimal,” Meinke says.
The homeowner, a builder and developer who is using the property as his vacation home, researched and chose Lock+Load Retaining Walls Systems. “He felt it had a competitive price and that the larger dimension of the diameter blocks looked better on a tall wall, since they are beefier and not as busy as smaller blocks. The installation proved to be relatively easy, and the adjacent property owners have given us many compliments since it has been completed,” Meinke says.
Retaining Wall Helps Students at Loyola Become Better Sports
Athletics are often the lifeblood of a university, and while the major programs receive constant attention and funding, recreational and intramural activities are apt to get second billing. Not so at Loyola College in Baltimore, MD, where administration officials recognized the need to improve the playing site for these sports venues.
Landscape architect Brian Stephenson, principal of Brian Stephenson and Co. in Washington, DC, has become a new fan of Stone Strong Systems for building retaining walls. Loyola’s field for recreational and intramural sports activities was in bad shape, according to Stephenson. “Water just sat on it. There was no grade, and offsite water from the hillside above it was making the field unsafe for play. In addition, it wasn’t big enough for regulation sports; it didn’t meet the minimum size for sports like soccer and lacrosse.”
In reconstructing the field and eliminating the water issues, administration officials decided to lengthen and widen the field to allow adequate space for regulation field sports as well as two small-sided games (for instance, two five-on-five games instead of one 11-on-11 game) to be played in tandem across the width of the field. “This allows for more flexible use, especially at an urban school where space is at a premium,” Stephenson says.
Expanding the field involved construction of two walls; a 15-foot maximum cut wall on one side and a fill wall of the same size on the other side. “Using the Stone Strong product allowed us the length and width to expand the field and fit on campus,” Stephenson says. “The cut-slope wall was within 25 feet of an existing access road which we closed during construction for safety. It only took about a week; if we had used a traditional poured-in-place concrete wall, the road would have been closed much longer.”
A manufactured standard drainage system corrected the wetness problem, especially in one corner, where the part of the original field had collapsed, Stephenson says.
The larger block size offered by Stone Strong Systems was particularly appealing, according to Stephenson,
Riverside Station in Virginia overlooks the Potomac River.
who says these blocks are 4 feet wide, 2 feet tall, and 4 feet deep. “It looks good, because the unit is in proportion to the wall size. It looks very stone-like and rustic.”
Imported drainage aggregate was used behind the wall with the rest of the fill salvaged from the site.
Wall Goes Up Fast, Adding Needed Space to Property
Al Paul is the owner of William’s Environmental Services and Technologies (WESTECH) in Courtenay, BC. His company is the distributor for Lock+Load on Vancouver Island.
In March 2008, WESTECH installed an approximately 7,000-square-foot wall in Victoria on Vancouver Island, where the owner of a commercial site wanted to maximize the property and get parking and storage on land that sloped down to the road below.
Paul says that the retaining wall was constructed to retain the soil at the building, which was itself constructed approximately 12 feet above the grade of the road below. “The base of the Lock+Load wall starts at 2 meters below grade. This was necessary, as public works required future access to underground utilities without undermining the wall. The fence above the wall is a heavy steel structure with posts that were installed directly behind the counterforts, or tiebacks.”
Wall construction required closing nearby roads only briefly.
For this project, all the fill material was imported, including pit-run gravel and road base for backfill, Paul says. Perforated drainpipe with filter cloth was installed behind the counterforts and bedded in drain rock. This was then tied into the perimeter storm drains.
The advantage of this type of wall for this application was its ease of installation, according to Paul. “The general contractor was on a tight schedule and required a product that could be installed quickly. Lock+Load worked very well in this application, as one panel covers 3.5 square feet and is very light for its size-they are approximately 125 pounds each. They are flat panels, so we were able to stockpile large quantities without taking up too much of the site; one B-train load holds approximately 2,300 square feet. We needed minimal crew-two to three installers, a Bobcat, a mini-excavator, and a large compactor. The wall was built in close proximity to other crews onsite without interfering with their work.”
Let the Competition Begin
Karl von Terzaghi (1883-1963) was an Austrian civil engineer and geologist. Called the father of soil mechanics,
Both imported aggregate and onsite fill were used behind the wall.
he once gave his students at Harvard this bit of advice: “Engineering is a noble art which calls for good sportsmanship. Occasional blundering is part of the game. Let it be your ambition to be the first one to discover and announce your blunders. If somebody else gets ahead of you, take it with a smile and thank him for his interest. Once you begin to feel tempted to deny your blunders in the face of reasonable evidence, you have ceased to be a good sport. You are already a crank or a grouch.”
As companies vie with one another to find the perfect retaining wall, they would be wise to consider what can be learned from the other guy.