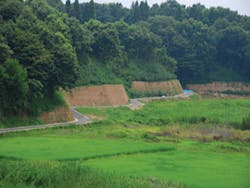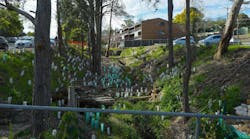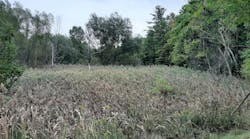Project Profile: A Picture-Perfect Solution to an Unstable Soil Problem
When it comes to combining eye-pleasing form with functional performance in building erosion control and earth-retention structures, few have mastered the art better than Japanese engineers and contractors.
A case in point is a 660-foot-long retaining wall that separates the site of an experimental urban housing development in Chiba Prefecture, about 40 kilometers east of Tokyo, from adjacent rice fields lying below the town. Built in 2008 using a cellular confinement system, the structure typifies the meticulous techniques used on construction projects throughout the country to produce nearly flawless lines, curves, and angles.
This project also highlights the advantages of a lightweight, high-strength, flexible polyethylene geocellular system compared with such conventional materials as concrete and steel for building an earth retention wall, especially in meeting the challenges of this particular site, where the soils are soft, the water table is high, and access for construction equipment and materials is limited. Additionally, the outer fasciae of the wall system support vegetation, offering the aesthetics of a living wall structure and natural blending with the surrounding environment.
Separating Town and Country
The residential and commercial area above the wall is actually a community park where the Urban and Housing Technology Research Institute conducts state-of-the-art studies on various housing designs, lifestyles, energy conservation, and environmental issues. The site is administered by the Chiba Regional Office of the Urban Renaissance Agency.
A narrow paved road along the bottom of the wall allows farmers to reach the bordering rice fields. Young rice plants are transplanted with machines in these irrigated terraced fields in about 6 inches of water. During the growing the season, the water level is gradually lowered so the fields are dry when the crop matures, about six months after planting, and farmers harvest the rice using small combines.
The Urban Renaissance Agency contracted with Wescot Corp. in Tokyo to design the earth retention wall and with Tokyu Green System Ltd. of Tokyo.
Originally, the agency planned to build the wall using precast interlocking concrete blocks. However, that option was rejected because of concerns about the inherently moist, peaty soil’s ability to support the weight of a concrete wall.
Instead, Wescot Corp. designers selected Geoweb, a cellular confinement system made by Presto Products Co. This high-strength, high-quality network of interconnected polyethylene cells confines and stabilizes soils and other infill materials to solve soil stability problems. In soft soil environments, the geocellular earth-retention system can tolerate differential settlement without losing its integrity, even when exposed to compressible subgrade soils.
A Multipurpose System
This system not only met the engineering needs of the earth-retention structure but also provided a stable foundation for the footing of the wall. As a load support system, the geocellular network of interconnected cells, filled with angular aggregate in this case, spreads the load of the wall laterally.
The result is a stiff layer with high flexural strength that reduces any vertical deflections and contact pressures caused by the soft soils. In addition, perforations in the cell walls and the textured surfaces of the cell walls increase the interface friction angle between aggregate infill and the cell walls. Those features add to aggregate lockup for greater overall load distribution. The perforations also promote lateral cell-to-cell drainage of excessive groundwater, another important benefit for this project.
To build the earth retention wall, the Geoweb sections were installed in layers. Each layer was placed, infilled, and compacted. A benefit of this system is that it allowed the contractor to use native soils as infill, reducing the time and expense of importing fill to this site. Other advantages are that the system maintains structural stability against known externally imposed loads; unlike other concrete-, steel-, or timber-based systems, it will not corrode or degrade; and it conforms to contours in the landscape. Furthermore, this system is flexible and maintains structural integrity, which has been proven in actual earthquake conditions of 8.6 on the Richter scale-no small consideration in this earthquake-prone region of the world.
Low-Impact Development
Another factor in selecting the Geoweb system was its long history as an environmentally friendly construction material with proven record of low environmental impact during construction. In building the earth-retention wall, each layer of sections is set back from the layer below it. This creates horizontal terraces with exposed outer fascia cells, which are typically vegetated to produce a green structure.
Rainfall collects in the exposed cells, supporting plant growth and minimizing runoff. At the same time, the impervious outer cell walls control evaporation of topsoil moisture to further support vegetation.
For this project, the designers chose a tan fascia color. The polyethylene cells are ultraviolet-light stabilized to resist color fading and increase system durability. When fully vegetated, the wall fasciae will have minimal visibility.
The spread-footing layer for this wall was built using individual 6-inch-high cellular confinement sections measuring 34 cells long and eight cells wide. The footing layer was placed over a geotextile laid over the compacted subgrade and embankment cut as a separation layer.
This base varied in thickness from one to three geocell section layers, depending on the strength of the subsoils in varying areas of the project. The multiple layers of geocell sections were separated from each other by a geotextile layer.
The earth retention wall was constructed of a series of 6-inch-high layers of geocell sections measuring eight cells wide and three cells long. The original design using interlocking concrete blocks called for vertical cuts as high as about 26 feet. However, use of the cellular confinement system allowed the designers to reduce vertical cuts to no higher than 16 feet.
As with most construction projects in Japan, the open fascia cells of the retaining wall were left to reseed naturally. Within a short time, they were beginning to support growth of such plants as native grasses, wildflowers, and ferns.
The 2:1 slopes above the retaining wall were then protected with erosion control blankets and allowed to reseed naturally with local fauna and grasses. The blankets are a temporary measure to control erosion until vegetation becomes permanently established.
Focus on Quality
The attention to detail by Tokyu Green System Ltd. in building the earth retention system highlights one of the differences in approach between Japanese and American construction projects, notes product representative Toney Driver. As president of Terra Enterprises in Moscow, ID, he has extensive experience on a wide range of erosion and sediment control projects in the United States and in Pacific Rim countries.
“The Japanese construction companies take tremendous pride in their work,” he says. “They are extremely neat, from their colorful, trim uniforms to their meticulous attention to every construction detail. Watching them build a project is like watching a team put together a perfect puzzle.
“In the US, construction projects are driven first and foremost by profit. Typically, the work is awarded to the lowest bidder. In Japan, by contrast, the top goal is quality. After establishing what it will cost to achieve that degree of quality, the various contractors and subcontractors then negotiate among each other their share of the cost. This approach requires much more time than American companies can afford, because time is money. But it works very well in Japan.”
In this project, for example, the construction crew carefully sculpted the curves and angles in excavating the site for the base and wall. Also, rather than eyeballing the setback of each successive layer of the cellular confinement system, the contractor used wooden templates to measure the setback and ensure consistent and precise alignment of the wall fascia’s slope angle.
Despite such painstaking measures, the total cost of the retaining wall and base was less than the original budget for the concrete block wall. This reflected, in part, the much simpler construction methods.
The contractor was impressed with the ease of installing this cellular confinement system. Using a skid-steer loader and a tractor-loader-backhoe, the six-person crews completed the project in eight weeks.
The resident engineer for the Urban Renaissance Agency, the project owner, was also pleased with the ability to use the system of interconnected cells to solve the difficult construction problems caused by the weak soils. “We are happy with the performance and neat appearance of the wall,” he says. “We are especially happy that the wall is becoming vegetated with local species.”


