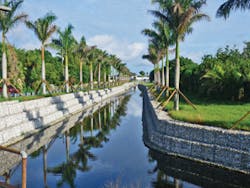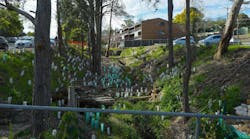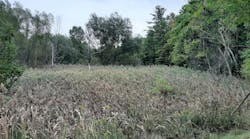On August 20, 2008, Tropical Storm Fay, a slowly moving and “wet” tropical storm with a record four landfalls in Florida, dropped more than 15 inches of rain in a 24-hour period on the city of Fort Pierce, FL. The intensity of the storm resulted in widespread flooding and severe erosion of several of the city’s primary waterways and canals. With budgets constrained, the city applied for and received funding to correct the drainage system damages from the Natural Resources Conservation Service (NRCS), a division of the US Department of Agriculture. Wantman Group Inc. (WGI), headquartered in West Palm Beach, FL, with an office in St. Lucie County, provided engineering design, surveying, and construction observation services for this project.
Three major components of the city’s drainage system-the Virginia Avenue Outfall Canal, the Mayflower Canal, and Moore’s Creek-suffered the most significant damage. Tropical Storm Fay caused major flooding throughout the south central section of the city and also significant erosion throughout the system, including the collapse of canal banks, washouts of roadways, and culvert damage.
In November 2008, the city of Fort Pierce acquired a $3,400,000 grant from the NRCS to fund the design and construction of this project. WGI, through its City Continuing Engineering Contract, and in conjunction with the NRCS, was assigned the task of completing the design and facilitating the construction plans in an accelerated time frame. Detailed engineering design was completed in approximately six weeks. To assist in the design effort, WGI enlisted several subconsultants. Bridge Design Associates Inc. (BDA) of West Palm Beach, FL, assisted in the design of the twin 9-foot by 5-foot concrete box culvert. Dunkelberger Engineering and Testing Inc. (DET) of Port St. Lucie, FL, performed subsurface investigations and consulting services for the gabion retaining wall design. Gabion basket supplier Maccaferri Inc., of Detroit, MI, performed conceptual design and quality assurance reviews.
The contractor selected by the city of Fort Pierce was Lucas Marine Construction Inc. (LMC) of Stuart, FL. LMC was able to provide the material, labor, and equipment on an expedited schedule to complete the project in a four-month period, in accordance with the terms of the grant financing.
Project Design and Development
During the design process, WGI took into account various existing conditions: the contributing areas of the watershed, hydraulic characteristics of the system including drainage basin location, soil conditions, and the existing downstream hydraulic conditions.
Existing soil conditions, as determined by DET, indicated sandy soils with minor traces of unsuitable material and were found to be well suited to the gabion wall structure and the bearing requirements of the twin-box-culvert structure. With the sparse vegetative cover and the flow velocities encountered during substantial rainfall events, erosion and bank stabilization were major design concerns, as the canal banks were susceptible to erosion.
In determining a restoration and retrofit approach, the following factors were taken into account: long-term stability, economic feasibility, and site constraints. WGI surveyors performed topographic surveys in each of the three areas so that the design team could make decisions regarding the type of canal revetment for each section of canal. The options considered for the revetment included stone riprap, articulated block matting, and gabions. Each option required an individual engineering design approach.
Virginia Avenue Outfall Canal
In a collective effort, Fort Pierce Engineering Department representatives, the NRCS staff, and the WGI design engineers came to a consensus that a gabion basket canal section and full culvert replacement would be the best option for the Virginia Avenue Outfall Canal because of the existing conditions, neighborhood constraints, and costs. A riprap section was used on the Mayflower Canal, while culvert replacement and riprap were used at the Moore’s Creek location.
In addition to the physical constraints, the canals are subject to extreme hydraulic conditions during significant rainfall events. The Virginia Avenue Outfall Canal receives stormwater runoff from roughly 1,500 acres and is a main component in the city’s stormwater conveyance system.
Mayflower CanalThe Mayflower Canal is within the watershed for the Virginia Avenue Outfall Canal and carries runoff from a mostly residential area comprising about 105 acres. Throughout the canal reach, there were numerous existing culverts that, during the tropical storm events, experienced excessive velocities resulting in significant bank scour. The scouring contributed to the undermining of the canal banks and the erosion in the vicinity of existing concrete headwalls. To dissipate and control the scour velocity, riprap slopes were designed with bedding stone in addition to an underlying layer of filter fabric to retain the in situ soils. The headwalls were retrofitted with specially designed wing-wall extensions to minimize erosion.
Moore’s Creek
The Moore’s Creek improvements included drainage improvements at the intersections of Moore’s Creek and Eighth and 17th Streets. Due to the varying conditions at each of these locations, separate designs were considered. At the intersection of Eighth Street, stormwater runoff had eroded the slopes at the existing decorative conspan bridge. Riprap, filter cloth, and bedding stone were designed to secure the bank slopes from further erosion. At the 17th Street intersection, twin 72-inch concrete culverts were designed to replace the existing arched corrugated metal pipe. This corrugated metal culvert had eroded to a point where the bottom one-third of the culvert had completely deteriorated. In addition to the culvert replacement, stone riprap and sand cement riprap bags were designed at the four corners of the culvert headwalls to minimize erosion.
Construction
Because of the NRCS expedited project schedule, the construction approach, scheduling, and sequencing were vital to the delivery of the project on time and within budget. The NRCS completion deadline of June 18, 2009, necessitated constant communication and collaboration, as well as weekly progress meetings between all stakeholders, including the city of Fort Pierce, NRCS, WGI, LMC, and all subcontractors and subconsultants involved with the project.
Due to the NRCS’s strict adherence to the project completion schedule, the project became a quasi-design-build project where daily collaboration between the contractor and the engineer of record was required. Clear communications and immediate engineering and surveying response to the needs of the contractor enabled the construction of the project to proceed without delay. Engineering and surveying during construction involved drainage structure designs, pavement designs, gabion sectional adjustments, wing wall modifications, and grading adjustments. The ability of the contractor and engineering team to effectively collaborate on construction issues allowed for a seamless construction project.
Manufacturers and suppliers were consulted to ensure timely delivery of materials and equipment needed for the work. Material- and soil-testing responsiveness also contributed to the project being completed on time.
With the wet season approaching, the contractor, in conjunction with the city and WGI, was able to complete the major components of the canal restoration prior to the canals having to be utilized for stormwater conveyance. The construction could be completed without significant weather delays.
NRCS Funding Criteria
All Emergency Protection Projects work must reduce threat to life and property and must be economically, environmentally, and socially defensible and sound from a technical standpoint. The NRCS may bear up to 75% of the construction cost of emergency measures. The remaining 25% must come from local sources and can be in the form of cash or in-kind services.
Public and private landowners are eligible for assistance, but must be represented by a project sponsor. Sponsors are responsible for providing land rights to do repair work and securing the necessary permits. Sponsors are also responsible for furnishing the local cost share and for accomplishing the installation of work. Work can be done either through federal or local contracts.


