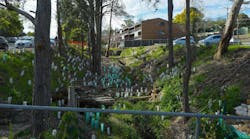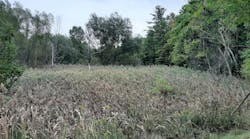Lake Shawnee Spillway and Outlet Channel Repairs Preserve Historic Site
For those in and around Topeka, KS, Lake Shawnee is a wonderful place to enjoy time outdoors. This recreational lake has been a vital part of the community for nearly 70 years, allowing people to fish, swim, ski, and sail. The area surrounding the lake includes walking trails, campsites, botanical gardens, shelter houses, baseball/softball diamonds, and a golf course. The area hosts popular annual events each year, such as the Great Topeka Duck Race, the Topeka Tinman Triathlon, the Spirit of Kansas Fourth of July Celebrations, the Winter Wonderland Celebration of Lights, and more. The 410-acre Lake Shawnee was built as a Works Progress Administration (WPA) project, started in 1935 and completed in 1939. More than 5,000 fishermen celebrated opening day.
Along the north end of the lake lies 2,200 feet of earthen dam. Three drop structures control discharge before it flows under an arched culvert bridge. The first structure is a 200-foot-long control weir with a 2-foot drop. The next structure is a 200-foot curved weir with a 6-foot drop. The main spillway is a 120-foot curved weir with a 20-foot drop into a stilling basin. The outlet channel was lined with hand-placed stone that still exists along most of the banks.
Only one major repair project has been completed since the lake opened. Years of channel erosion had exposed the main spillway footing, and in the late 1970s an apron and retaining wall were added 7 feet below the main spillway stilling basin.
In 2004, a dam inspection report indicated that a majority of the protective armoring of the outlet channel and side slopes near the main spillway had washed away. This produced scour around the weir pylons and adjoining wingwalls to the point that the wingwall footings were exposed. Fissures in the underlying bedrock were seeping, and bank stability was in question. Major renovations became necessary after a significant storm event in October 2005 caused more channel erosion to occur, exposing the downstream bridge footing.
Professional Engineering Consultants P.A. (PEC) was entrusted with providing civil engineering design services for this project. Along with the Federal Emergency Management Agency (FEMA), the state of Kansas and Shawnee County provided the necessary funds for the renovation work. The most notable change was the construction of observation areas on the downstream side of the main spillway. During large rainfall events, the resulting waterfall over the spillway attracted many spectators. Steep banks and slippery conditions created a safety risk for the County Parks and Recreation Department. PEC engineers worked with the county to provide a safe viewing area and to mitigate erosion at the spillway. We knew the observations areas would be a gathering point and wanted an aesthetically pleasing look to fit the site.
The banks are a combination of sandstone and shale, and PEC engineers did not want a contractor to cut into the bank more than necessary, especially near the existing exposed wingwall and pylon footings. Site conditions limited the size of equipment available to do the work-large equipment could not be used at the top of the bank because of safety concerns, and smaller equipment didn’t have the reach capabilities. This limitation forced the contractor, EmCon Construction, to work from within the channel.
Our goals were to design a wall that minimized excavation, one that was adequately sized to prevent overturning and sliding in wet conditions, that optimized construction time, and that had a stacked stone appearance. We decided that a hybrid wall-combining the aesthetics of a segmental wall with the strength of reinforced concrete-would best accomplish these goals.
Redi-Rock blocks were specified for this project because the limestone-texture block allowed us to design the wall with a castle-type look that we couldn’t achieve with smaller segmental wall systems. Drilled piers were used to contend with sliding forces. After footings were constructed, the large block units were stacked as a 12-foot-tall gravity wall that became the front formwork for a poured-in-place “concrete backfill” wall. This could not have been achieved using smaller units. A rebar cage was constructed behind the Redi-Rock wall and tied into the Redi-Rock blocks’ lifting eyes.
Standard wood forms were erected to form the back face. Concrete was poured in two lifts, and, when combined with the Redi-Rock units, created a solid mass for the bottom portion of the wall to counteract overturning. The void behind the wall was backfilled with aggregate and a drainage system to collect water migrating through the rock strata.
The upper portion of the wall was designed as a typical geogrid-reinforced retaining wall using the mass below as a footing. This reduced the length and amount of geogrid that would have been required for a full-height modular wall. After the wall was capped with a concrete slab, Redi-Rock’s freestanding wall units and column units were used to anchor a metal railing. Provisions were put in place to add light fixtures to the tops of columns in the future. The completed wall resembles stacked limestone, which blends well with the surrounding environment. The resulting twin observation decks allow visitors an even closer view of the spillway than before construction, and we achieved the effect we wanted.
In March 2007, the wall was tested when a storm event approaching the 100-year level came through the area. The renovations prevented what could have been a catastrophic failure. Instead, the storm provided a spectacular show. In the spring of 2008, the Parks and Recreation Department added a sidewalk connecting the observation area to the walking trail and added another Redi-Rock wall just off the east observation area to provide a picnic area. Thanks to these renovations, residents will be able to enjoy the natural beauty of Lake Shawnee for generations to come.


