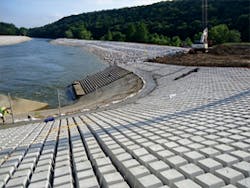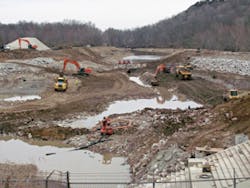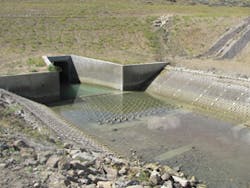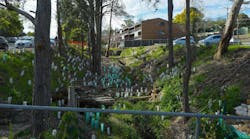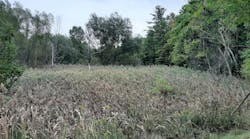In any economy, but especially during a recession, it’s no secret that reliability is the primary concern for contractors across the United States. Building materials at a construction site must perform the job they have been designed to complete, and perform it effectively the first time they are used. Today there is little margin in any budget for a solution that needs to be reworked.
When a project requires manmade structures because natural solutions alone don’t have the strength to handle the stabilization of a site-because of water velocity, steep slopes, or proximity to residential areas-solutions running the gamut from gabions to retaining walls can be both practical and cost effective.
Flood Protection in Historic Missouri
An ecologically sensitive recreation area downstream from Mark Twain Lake, the Clarence Cannon Dam near Hannibal, MO, had to be shut down following flooding in 2008. Floodwaters had overtopped the levee to the west side of the dam, and water erosion widened the channel, explains Greg Tarbutton, a project manager at Randy Kinder Excavating based in Dexter, MO. The company was contracted to install hard armor at the project, which totaled more than $6 million as work continued and moved toward conclusion this fall.
“We were widening the Salt River below the dam as well as armoring the slopes and the entrance road, which is the levee,” says Tarbutton. The company used 60,000 square feet of articulated concrete block from West Lorne, ON-based International Erosion Control Systems. “The owner of the job, the St. Louis District of the US Army Corps of Engineers, wanted articulated concrete blocks to armor the slope.”
This permanent solution required careful planning prior to the project’s onset in February 2011. Tarbutton says the blocks were placed not only along the dam itself, but also along the levee road as an erosion control measure.
“It’s on a 1:1 slope. We had to place it on a slope and around a radius to fit right,” he says. “IECS creates the shop drawings for how they will go together.”
In addition to winter weather challenges-work continued onsite during a 24-inch snowstorm-water posed the greatest engineering challenge and potential threat.
“We had to work 24 hours a day, seven days a week during the low-flow period. It started March 15 through April 11,” says Tarbutton, noting that 30 people were working on the site at the time below the dam. “There’s water in the way. We had to keep 50 cubic feet of water per second moving. We created a siphon system beside the dam to remove the water from our work area. Basically, we rerouted the river.”
In addition, the company replaced an interim repair at the 2008 flood site, which had been mainly composed of approximately 2,000 tons of riprap.
“We replaced it with a range from 650-pound to 5,000-pound riprap,” says Tarbutton. “The riprap came from Central Stone Co., which was really close to the work site.”
A single gate that has remained closed at the entrance road will soon open the site to visitors again when the area has been reclaimed. The 10-acre area will be reseeded with a native mix of grasses, including fescue, which will be covered with straw mulch. Located on a bluff on the east side of the river, with flat land to the left of the project, the articulated blocks have performed well at the site, which isn’t the first location at which Tarbutton has used the IECS system.
“We were excited about getting to do these again,” he says. “They go together well.”
Securing Slopes in California
The suburban hillsides in San Clemente, CA, can have steep terrain. When a new Target location was being constructed in the city, retaining walls were one way the site could be expanded to best handle the parking the retailer needed, according to Darien Osborne, P.E., senior project engineer at Soil Retention Products, based in Carlsbad, CA.
“It was more cost effective to go with segmental retaining walls and more grading to increase the footprint,” he says. “Larger walls were needed to accommodate that.”
Early excavation of channel and slope debris after the unloading process
It was these larger walls-with a maximum height of approximately 25 feet-coupled with the strength of the company’s Verdura retaining wall system and the ability to include plantings that convinced developers this was the right system for the site, a decision that was reached at the end of 2009.
“The slopes that we had to cut into to retain were buttressed slopes because of potential slope instability. We had to redesign the earth buttress for that large slope,” says Ted Miyake, principal engineer at NMG Geotechnical Inc., based in Irvine, CA, who was the geotechnical engineer at that site. “Local planning agencies like the aesthetics of MSE [mechanically stabilized earth] walls. They’re also plantable. That’s sometimes a factor. I believe a tieback wall was also looked at.
“It’s often that the site is not necessarily graded for a store,” he adds. “Often the location is desirable, but the prior grading didn’t necessarily anticipate the end user.”
Although MSE walls are widely used for stability in southern California, the site’s soil presented some initial challenges. “The soils were highly expansive clays,” says Miyake. “The native soils were deemed unsuitable. Rather than import backfill, we chose to lime-treat the site. That was much more cost effective. Otherwise, they would have had to haul the clay off. Rather than doing that, we lime-treated the percentage of the soil that would have been exported and used that behind the wall. When we had to redesign the slope buttress because of the space constraints, we chose to reinforce the soil to get higher strengths for the buttress. We also included layers of geogrid to increase the strength of the buttress. We had some concerns going in; we did a geologic map, and it turned out to be a little more favorable.” A 3-foot layer of soil below the building itself was also treated with lime, he explains.
Workers also experienced some weather concerns earlier in the year. “It was a fairly wet spring for us,” says Miyake, but nothing took the project off course.
“There were stabilized landslides that were being cut into,” says Osborne, describing the existing hillside. “There were no failures, but it was another challenge, at least from the planning standpoint.”
A rough grading of the site was completed in 2011, and approximately 20,000 Verdura units, buff-tan blocks, were installed across 30,000 square feet of property. The wall was prepped for vegetation.
“Untreated and enhanced soils were put into the block cells,” says Osborne. A landscape architect will do the planting.
Miyake is happy with the way the walls have protected against erosion and with the Soil Retention team who worked on the project. “They’re extremely efficient and competent and work very well together,” he says as the store prepared for its opening day.
River Dike Protection in Mexico
Protecting slopes during flooding was a concern in another corner of the world: the state of Chiapas, located in southwestern Mexico on the Guatemalan border. In December 2009, Jorge A. Nava G, an engineer with Tensar International’s Chiapas distributor, Ecomex, met with Mexico’s National Water Commission and proposed that the commission use Atlanta-based Tensar International’s Triton Gabion Mattress System as a way to stabilize dikes and prevent dike failure along the Zanatenco, Coatan, and Xelaju rivers, which wind through Motozintla, Papachula, and Tonala, Mexico. Because the tropical area has been subject to past flooding due to rain events that range from annual monsoons to cyclone activity, the intent was to save the government money with this long-term solution.
“This region has to allocate a small budget to protect the riverbanks from the storms in the rainy season every year. The Triton solution was 40% lower cost than the traditional solution used in the region. They were able to protect more riverbanks with the same amount of money than in previous years,” says Rodrigo Valencia, Tensar International manager for Mexico and Central America.
The commission approved the plans that had been customized for the needs of each area through which each river passes at high flow volume and high velocity.
“There were a couple things that made it the system of preference there,” says Jeff Fiske, the product manager for this Tensar system, who says he typically provides recommendations for the appropriate use of variety of marine systems. “One was the flexibility of the system. It also allowed them to use a lot of materials from the site. For two of the projects, they were able to use local stone for construction.”
Large quantities of smaller stones could be found locally, while larger rock would incur higher materials transportation costs. Pakal Dredging constructed the system onsite, using 4- to 6-inch stones used to fill each compartment. With the exception of the Zanatenco River project, which required importing stone from a quarry 15 miles away, crews were able to use local stone for the construction” Using a stack-bond pattern, Pakal Dredging placed 4,000 units at the site.
Project labor was another consideration at the site, where a total of 5 million square feet of geogrid was placed during construction. “It’s also important to note that the system was easy to install,” says Valencia. “That’s an important benefit in a region where technically skilled labor is at a premium and very expensive to hire.”
Maryland Landfill Chooses Gabions Solution
Rain, though not at the monsoon level, also posed a challenge for a waste landfill project near Bel Air, MD. The project to build the new Harford Waste Disposal Center began in the late fall of 2010, and workers sliced through the variety of soils in wet conditions at the site, which had clay in some areas, and could be considered rocky and sandy in others.
“When you’re cutting out your swale, where you place the baskets, you have to deal with the rain that’s running down on you and everything else,” says Jeff Rhodes, project manager at Dixie Construction, based in Churchville, MD.
Gabions from Fort Smith, AR-based Terra Aqua were selected for use at the 20-acre site. “They seem to be working out fine,” says Rhodes, who says the site had 3:1 slopes with some 2:1 side slopes as well.
Long labor hours were another challenge for the project, which extended until June 2011. Native grasses provide some vegetation at the site, according to Rhodes, including additional swales at the site that required matting.
Montana Fishery Gains Long-Term Outlet Protection
In March 2011, workers began an erosion control project in Deadman’s Basin, a recreational fishery located on a rocky rolling prairie in Russell
Flow from the box culvert into the stilling dam falls onto 48-inch A-Jacks units. ArmorFlex protects the channel’s side slopes.
County, MT.
“This project was part of an erosion protection for the outlet of the service spillway of the dam,” explains Clayton Fawcett, P.E., an Armortec product specialist with West Chester, OH-based Contech Construction Products Inc. “There is a box culvert running through the dam, entering a stilling basin and exiting the basin onto 48-inch A-Jacks units provided by Contech. Additionally, the channel is protected with ArmorFlex class 50S on the side slopes and downstream section.”
The new system replaces an old one. “Riprap had been in place on the old outlet,” explains Shawn Higley, P.E., branch manager for Western Water Consultants, the Helena, MT, company in charge of designing the $800,000 project. “When the outlet was lengthened to address high uplift pressures within the dam, a new energy dissipation system was needed.
“The problem we had was that large-diameter riprap was located a long distance away, and the cost to transport it would be astronomical,” he says. “The riprap design would have required excavation of bedrock to achieve the required depth. The large-diameter riprap was evaluated prior to the decision to select A-Jacks, and the A-Jacks came out on top. We didn’t have to excavate much bedrock to dissipate energy, and that is what put this product ahead of everything else. The depth of large-diameter riprap would have been significant in comparison.”
Approximately 1,000 square feet of ArmorFlex engineered block system and 180 A-Jacks units were used at the site. A-Jacks are concrete units that interlock to form a flexible matrix. The A-Jacks system is used to dissipate energy and prevent scour and erosion.
“What we’re trying to do is utilize the roughness of the A-Jacks to create a very short hydraulic jump, discharging into the irrigation canal,” says Fawcett. “The primary use of the water is irrigation. They needed to have the system in place to deal with a high-velocity hydraulic jump.”
The erosion control system needed to be in place before the main irrigation season, which would begin in the area in early May.
“This is an off-channel reservoir system,” explains Higley. “They divert water from the Musselshell River into Deadman’s Basin. We were able to push a lot of water through the outlet at very consistent flows. They could not store any more water and had to let it go. It was tested under normal circumstances and also under high-flow circumstances and tested very well.”
Fawcett says the river in the basin hit “record flood stages” last year, and the discharge test was a success at 345 cfs.
“High velocities came out of the outlet structure,” says Higley. “The A-Jacks performed as well or better than we expected them to. We were talking velocities coming out of the outlet basin into the A-Jacks that were around 20 feet per second or so. We used the A-Jacks product at the end of the hydraulic jump in the higher-velocity zone. The ArmorFlex was used to provide a good transition into the downstream channel without significant erosion, to ease the transition to avoid erosion.”
The project was completed in April 2011 and a full test of the site was conducted in August.
Creeks Rise in the Midwest
The heavy rains that plagued the Midwest in 2011 also tested a creek bank stabilization project in Palatine, IL. Buffalo Creek Tributary A winds through a residential suburban neighborhood, where excess water could affect residents’ property. “Some of the creek banks were really close to people’s homes,” says Desiree Doland, project manager of this site and owner of Palatine-based Doland Engineering. “It took about three years from design to implementation, which took place in the summer of 2010 until early 2011. The project required Army Corps of Engineers approval and also required Illinois Department of Natural resources approval.”
The company installed SheerScape, a retaining wall system by Atlanta-based Crane Materials International. Five hundred feet of the material was installed in one section alone, though a total of 940 feet was used throughout the project. Construction work during the stabilization also took place within close proximity of peoples’ homes.
“We were limited in easement access. We were able to work within the creek. It was a lightweight project. We weren’t able to get the cranes for steel sheet piling; we were also so close to peoples’ homes, and it posed too much of a risk,” explains Doland, describing the other material that had been considered for the project.
“They used a geogrid system, an earthen grid system,” she notes. “One area has a parking lot. The parking lot is adjacent to three-story apartment building. They had to remove the parking lot, install this system, and then the parking lot was put back down. The wall was in the ground for erosion protection at the base. Since we are in a creek, it had to be buried to an additional depth.
While a façade with the look of stone can be added to the outside of the SheerScape wall system, the flat panel was all that was used for the Buffalo Creek project.
Few conditions can test a retaining wall like the historic levels of rain Palatine endured in midsummer 2011.
“The storm that Illinois had during the third weekend of July-it was off the charts. O’Hare had 5 inches of rain. It was off any chart you could design for,” says Doland, adding that the retaining wall protected the area from creek flooding. “It held up perfectly. The wall in our creek did wonderfully. We had no problems whatsoever. This is literally 15 feet from people’s houses, and there were no complaints.”
Small wetlands were planted in one section of the project site. “We installed the wall in a two-tiered system to give it a more aesthetic appearance. It was also a safety issue. It’s two- to two-and-a-half-foot walls. On the ledge between the two, there were certain plant types that were used that could tolerate the creek flow and are still considered attractive,” says Doland. “There were grasses there were some wildflower vegetation that was suitable.
“We also put in a vine to grow and flower. It will skip the wall and grow along the fences that border people’s yards.”
The wall’s connection with its surroundings has yielded additional benefits. “It is pretty self-sufficient,” explains Doland. “It’s supposed to last for decades with no maintenance.”
Little to no maintenance is a benefit that lies at the heart of hard-armor solutions. Because the materials are designed to stand the test of time at sites that need strong, permanent erosion protection, contractors can build a budget knowing there will be no additional treatment necessary for the future.
