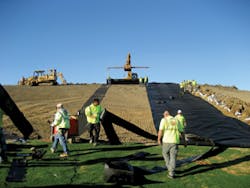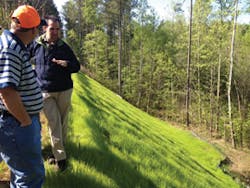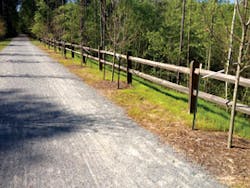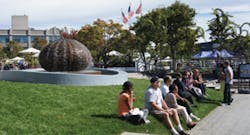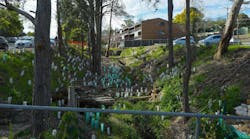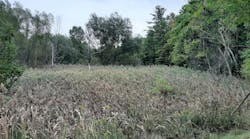From roads and trails to airport runways, geosynthetics are playing a key role in erosion and sediment control efforts under way throughout the United States.
American Tobacco Trail
The American Tobacco Trail is a 20-mile Rails-to-Trails project that runs from Durham County to Chatham County in North Carolina along an abandoned railroad bed originally constructed for the American Tobacco Co. in the 1970s.
The trail is part of the East Coast Greenway, used by pedestrians, cyclists, and equestrians. The trail crosses over a 25-foot-high wooded embankment and culvert in Cary, NC. The embankment had been excavated in conjunction with replacing the culvert and then rebuilt to its original 1.3:1 slopes.
“The loss of rootmat led to sloughing of the surface soils on the face of the embankment,” says Barney Hale, P.E., senior geotechnical engineer with Terracon. “The narrow crest width of the embankment and potential for undermining the trail required stabilization of the slopes. Wetland and stream buffer boundaries prevented flattening the slopes.”
Harvey McQueen, president of McQueen Construction, notes that the trail had been installed in the past two years. The job entailed digging out the embankment material and installing a new culvert while restoring the material that had been dug up.
To stabilize and stop further settling of the slope, Presto Geosystems’ Geoweb was chosen because it could be installed by hand and was more cost-effective than soil nailing approaches, says Staci Smith, P.E., regional engineer for ACF Environmental.
“The owner wanted a vegetated solution that would maintain the natural appearance of the embankment,” Smith says. The Geoweb system was filled with soil, and Geoweb cells were cut out in a controlled pattern to allow both trees and grasses to be reestablished on the slope.
During a 45-day project at the end of 2011, McQueen Construction installed the Geoweb slope system with tendons anchored in an anchor trench at the crest along with 3-foot rebar anchors to stabilize the failing steep slope.
Presto’s Geoweb system is a geocell cellular confinement system with cell wall slots to allow quick threading of tendons and connection of sections with ATRA keys, designed to be a quicker alternative to stapling. In slope stabilization applications, Geoweb system’s three-dimensional structure reinforces the upper soil layer and resists erosive conditions and sliding forces. It is designed as a long-term solution for sustainable vegetation, permeable aggregate, hard-armored concrete, or geomembrane protection.
Smith says access proved to be a challenge as the repaired slope was approximately three-quarters of a mile to 1 mile in from the closest road crossing for the greenway.
“The greenway is heavily used, and the contractor had to work around a specific greenway closure requirement,” Smith says. “Because it was a very steep slope, you couldn’t walk on it. What we had to do was regrade the slope and then install the Geoweb material, backfill it with topsoil, and do some seeding and also live stake planting in the system’s cells. All of that was done on the slope, and it was pretty labor intensive.”
The embankment after revegetation
Runway Extension
K&E Excavating is an Oregon firm hired to do taxiway rehabilitation at PDX, the Portland, OR, airport. The two-phase project includes redoing the south runway and extending the north runway.
The project has entailed removing the old taxiways and putting in new concrete taxiways, which required an all-new base that included sand, rock, asphalt, and concrete with 155,881 square yards of Fiberweb’s Typar 3401 layered in.
Typar is a nonwoven geotextile fabric used for paved and unpaved roads and surfaces, drainage, waste handling systems, erosion control, and landfills. Manufactured from polypropylene, Typar is a continuous filament, heat-bonded fabric that separates, reinforces, and filters soil particles while letting water pass freely through.
Typar provides a separation and stabilization layer between the road structure and the subgrade soils, preventing mixing of the road base aggregate with the underlying soils. It is designed to enhance drainage of the subgrade soils while preventing pumping of fine soil particles into the base aggregate. It reduces the required amount of road base aggregate by preventing intermixing.
Matt Kocian, a product manager for Fiberweb, says the project called for a high-survivable geotextile that could create separation between the sub-base material for the pavement profile.
“One of the major goals of the project was to have a 40-year life span to it, to create a higher endurance, something that’s going to survive longer than a traditional runway,” he says. “If you think about the durability of a runway, you have these planes taking off and landing, so there’s a lot of force being applied to that surface. They needed something that had that kind of durability.”
The Typar fabric’s permeability and how it’s going to perform in the ground are very predictable, Kocian says. Another reason the geotextile is being used is that the project is federally funded, operating under laws requiring materials to be sourced from within the US.
“It’s a really good product, really strong,” notes Scott Erickson, site supervisor for K&E Excavating. “It allows the materials to stay separate and not mix, so over time the sediment doesn’t get into the sand and the sand doesn’t get into the rock. The sands can migrate, especially in a fractured rock, and the water table up there is pretty high. In some areas, it’s only a couple of feet below the surface, so keeping the materials separated helps the longevity of the product.
Route 24 Interchange
A three-year reconditioning project of a major highway in Freetown, MA, to reduce traffic congestion and connect to an industrial park was honored with an Engineering Excellence Gold Award in 2012.
A finished section of the American Tobacco Trail
The scope of the Route 24 Interchange 8B project included the construction of a new street-Executive Park Drive-to provide access to the Fall River Executive Park and serve the exit ramps. The industrial park is positioned to host a biomedical site and a satellite campus for the University of Massachusetts, says contractor Mark White.
The work also involved the alignment of a short segment of South Main Street, shifting to the west to allow a connection in a safe, signalized T-intersection with Executive Park Drive. A new bridge was constructed to carry Executive Park Drive. Entrance and exit ramps were constructed to connect Route 24 north and southbound to Executive Park Drive.
D W White Construction partnered with Transystems for the design/build of the project. Working with Tensar International products enabled the contractor to procure three different retaining-wall and slope systems from one designer and supplier, allowing for multiple transitions of wall type within one area and resulting in a more economical design.
In all, 13 retaining walls and reinforced slopes were used in the project. Seven Tensar ARES MSE (mechanically stabilized earth) retaining wall systems were used for 7,072 square feet of face area. Four Tensar Sierra System reinforced slopes totaling 11,819 square feet of face area were used, as well as two walls of Tensar Sierra stone-filled galvanized welded wire forms, for 14,929 square feet of face area.
“The project on Route 24 added an interchange to open up an area of underground land and connects to an industrial park, so it does take care of some impact of the highway access to the park. But more importantly, it opens up the park for a biomedical industry they’re trying to get located there,” says White. “They put a school there from the University of Massachusetts as well, so it opens up that acreage to new development.”
The project was based on drawings provided by the state that outlined a theme and a direction for the project, he notes. The existence of wetlands and the depth of cuts presented challenges.
“You have to fill in the blanks,” White says of the plans. “You have to figure out what type of soil retaining walls you’re going to use, how you want to do the drainage and handle the stormwater. There are public and private utilities.”
White says he liked using Tensar products because it gave his company the greatest variety of options to address the various scenarios he faced on the job.
All of the material to backfill the walls came from onsite materials. “Another good feature of the wall systems is that they were able to work with the soil systems we had,” White says.
He notes that the Tensar products blended in well with the environment. “The natural slopes, the embankment slopes-you almost don’t know that Tensar is there,” he says. “The landscape slopes are planted out and filled it. I expect one more year and you won’t even know the baskets are there.”
White says this project was the first time he had used the panel walls, which had been tied in and integrated into the bridge.
“There was a little bit of a learning curve to make sure the alignment ties in very well,” he notes. “It was very successful. Currently, we are evaluating two other projects where we are using the same product.”
Another aspect of the work was the construction of a wildlife crossing under the new interchange large enough to accommodate deer. White points out that in the last five years, his company has had to construct more wildlife crossings than ever before.
“You’d be surprised at the different aspects of making sure the wildlife can cross and that it’s effective,” he says. “You have to have a certain height and width to make sure that animals feel like they can enter it. There are natural lighting requirements. The top of the culvert has open-air grates so the sun gets in there and there isn’t a shadowing effect. The retaining walls have to flare at the mouth so it invites them in. You have to put the soil back that’s common with the area so they feel comfortable there.”
The facing of the ARES MSE retaining system for this project was a precast concrete panel measuring 5 feet by 5 feet by 6 inches thick with a striated finish, says Aaron Smith, grade separation solutions senior regional manager for the northeast US. The panel is attached to soil reinforcing elements with high-density polyethylene geogrid. The contractor connects it into the remaining soil reinforcing lengths needed for the design with a bodkin connection.
“On this project, we replaced some of what would have been precast concrete panel walls similar to the ARES five-by-five in all of the areas that weren’t going to be visible to the public,” says Smith, adding that the replacement was the Tensar Sierra stone-filled galvanized welded wire form in most of those areas. That kept the overall project costs down, he says.
“We still kept the wall alignment and roadways and embankment alignments all maintained at the same locations,” he says. “The galvanized basket is an 18-inch-tall and 18-inch-deep basket, shaped like an L if you’re looking at it from the side.
“The geogrid sits over the wire all the way to the face of the basket. Then they fill the face of it with 2-inch stone, and that allows it to be free-draining; the water that gets into the fill will drain out and not saturate the face, so you can get the 100-year-design life for the system.”
The Tensar Sierra Slope System was used to complete the project. The vegetated stepped basket is L-shaped with a 6-inch setback and allows room for the vegetation to grow, blending into the environment.
Geogrid Reinforcement
Well Done Landscapes in Lakefield, MA, is a full-service design/build company that installs patios, walkways, retaining walls, terraced walls, and plantings. The company also deals with water and drainage issues and maintenance.
At Jack London Square in Oakland, CA, Slopetame2 helped reduce hardscape and reinforce vegetated areas in an outdoor amphitheater.
In a recent project, the company used Pavestone’s Anchor Diamond Pro for a retaining wall to help a client achieve her goal in a cost-effective fashion.
“The customer had a bid for a poured concrete wall,” says John Rocharz, president of Well Done Landscapes. “In order to do a poured wall, you have to go four feet in the ground to meet frost code, and they cantilevered the wall back by 6 feet, so you had 10 linear feet of wall that was poured concrete, and subgrade that you couldn’t even see.”
In response to the customer’s concerns about price, Rocharz reviewed the plans and suggested the property owner go with an interlocking wall. One of the benefits of an interlocking geogrid-reinforced wall was the height, he says.
“Once a wall goes over 4 feet in height, you have to reinforce it,” Rocharz says. “We buried 1 foot of this wall in the ground after prepping out a 12-inch compacted aggregate base, and then the geogrid was used as reinforcement up the courses of block to tie the wall into the grade.” Rocharz says he finds geogrid helpful in using the weight of the soil to pull the wall into the soil.
The initial takeoff for the original estimate was a little more than $30,000.
“Because of the use of the geogrid, we were able to bring in almost 800 yards of fill, extend the yard by another 50 feet outward, and built the same size wall as the poured concrete, but lessened the entire slope and the grade,” says Rocharz. “You’re getting a huge cost savings because you’re not wasting all of the material in the ground.
“With the interlocking block, one of the best features is that it will move with the ground. With the freeze/thaw cycles, when it hardens and then it thaws out, you’re getting a heaving of the soil. To mitigate against some of that, you prep the base properly and provide drainage to lessen the hydrostatic pressure against the wall, and you’re removing all of the non-compactable materials underneath the wall.”
Ultimately, it’s a cost-effective alternative to replacing a standard poured concrete wall, Rocharz says. Aesthetics is another challenge the geogrid addresses, he adds.
“A poured concrete wall cracks due to frost, and there’s no fixing that,” he says. “You can always apply masonry, you can always patch it-which looks sloppy-but the interlocking blocks shift very well and small movements aren’t noticeable whatsoever because they are designed to do that.”
The Anchor Diamond Pro geogrid block weighs about 80 pounds and measures 8 inches high, 18 inches wide, and 13 inches deep. Well Done Landscapes used 660 square feet of product to create a terraced look with one wall at the bottom and a second wall at the top to give the property owner two levels. The wall installation took about two weeks, which included removing trees to clear the lot and then build the walls.
Rocharz says the only challenge for his company was in moving about 800 yards of materials, including fill and stones, without having large excavators. He hired a subcontractor to do the excavation work.
“If I were to use my tractor machine and my equipment to get the job done, a more realistic time frame would be three to three and a half weeks, and that’s not cost-effective,” he points out.
Expanding a Landfill
In 2008, SynTec Corp.’s triplanar geocomposite provided a break required for an unusual inward gradient design at the Lyon County Solid Waste Facility in Marshall, MN, which was nearing capacity.
The region is popular for its large parks and lakes, and protection of its waters is a significant priority. The landfill owners sought an innovative expansion design that included a landfill cell constructed with its base sitting below the groundwater table.
The product was chosen due to geographical constraints and a relatively shallow groundwater aquifer. Although the influx of water was considered to be low, the problem of exposing the compacted clay layer to excessive moisture or ever-saturated conditions would significantly compromise its integrity and reduce the liner system’s effectiveness over the design life.
Critical to the design was a combined geocomposite drainage layer and capillary barrier or break to control the inward gradient flow of groundwater. A capillary break stops the continuous upward movement of water.
A geocomposite will succeed as a capillary break only if the top and bottom geotextiles do not come in contact with each other, thus providing a void space to break the capillary action from drawing water past the bottom of the geocomposite. Tendrain’s triplanar structure limits geotextile intrusion and provides the needed void.
In 2010, a paper on the project and its design was presented in Brazil at the Ninth International Conference on Geosynthetics by Matt Evans of R.W. Beck and Aigen Zhao and Larry Salzer of Syntec. In that presentation, it was pointed out that coarse sand and gravel have traditionally been used as barrier materials. Although the use of geotextile materials as capillary barriers has been attempted, laboratory and field-testing demonstrated that typical geotextiles are not suitable for use. However, the use of a drainage geocomposite made with an internal structural geonet with two filtering geotextiles laminated to each side-top and bottom-of the geonet was believed to provide the necessary break to the capillary rise.
Laboratory tests for wet and dry boundary conditions were developed to assess the capillary break effectiveness. The tests showed the triplanar structure of the geocomposite demonstrated capillary barrier effectiveness.
A key design consideration when planning the landfill expansion was maximizing the new cell’s footprint. The landfill cell bottom was designed to sit below a shallow groundwater table to give it more capacity and a longer life. The sub-groundwater design was to be managed with an inward gradient system (IGS) that would incorporate a composite liner system. The design would divert groundwater into the IGS, which is more permeable than the surrounding clay area, and create an engineered hydraulic trap.
The IGS consisted of a geotextile, triplaner geonet, and geotextile geocomposite installed on a prepared subgrade through the entire base of the cell. The maximum anticipated flow rate to enter the centrally located IGS sump accepting groundwater was approximately 0.9 liters per minute, with calculations based on existing hydrogeologic data from the landfill, expansion design extent, the IGS design, known site aquifer parameters, and the US Geological Survey’s Modflow modeling software.
The flow rate represents the amount of water that had been expected to be dewatered from below the liner system until the waste depth necessary to counterbalance the upward buoyant force from the groundwater.
The geonet was designed to drain the intercepted groundwater into an underdrain sump area of overlying geotextile and washed aggregate backfill beneath the proposed leachate collection. One centrally located sump would discharge the collected water out of the cell to either a treatment pond or to a nearby wetland, depending on whether the collected water showed leachate contamination. The geocomposite capillary barrier was placed at the bottom and up the slope of the excavated cell prior to the placement of the compacted clay liner, without the need for specialized technicians or equipment.
Jack London Square
J. Lee Stickles, owner and principal of TS Studio-an urban design, landscape architecture, and planning firm in San Francisco, CA-often uses Invisible Structures’ Slopetame2 erosion control product in her work. One such project is Jack London Square in Oakland, CA. There, in 2012, the firm was charged with designing a “performance green.”
“In that application, we were trying to eliminate a lot of hardscape areas on site,” Stickles says. “We were working with a lot of stairs, and we were trying to come up with a cost-effective solution that was more pervious, more soft.”
The design had to work with an onsite amphitheater. As such, there were many challenges.
“We spent a great amount of time struggling,” Stickles says. “We were working with really steep 90-degree slopes and struggling with how to still relate to the architecture and the hardscape around it and make it more of an innovative solution, so we ended up using the Slopetame2 product.”
The solution was a bench application so people could sit on a lawn bench to view the performance stage and the waterfront. “It would be a soft solution, versus sitting on the steps,” Stickles says.
Slopetame2 is a permanent three-dimensional reinforcement and stabilization matrix for steep vegetated slopes and channel banks. The product makes use of integral rings, bars, grid, and fabric to contain upper root zone soils, allowing the pass-through of vegetation roots and minimizing movement and loss by rain or flowing water.
Slopetame2 is designed for three-dimensional containment, small-scale confinement, and shallow depth for cost reduction. It features a diagonal grid, an interlocked continuous structure, and geotextile fabric for additional support. It is designed to be lightweight and UV-resistant.
Stickles says the contractors had to redo the grading several times to achieve the desired sculptural look.
“You’re essentially working with dirt,” she points out. “You start with the dirt, and you want to make sure that it’s as crisp as possible. Along with that, there are super-steep slopes, so they have to get in the irrigation as well. They have to apply the product correctly, which in itself can be a challenge if they are not reading the directions right.”
The first order of business was to get the underlying infrastructure down as sharp and crisp as possible and install drip irrigation. Following that, it took a few passes for the crew to get the product laid down correctly.
“It was quite challenging to get it all done right,” says Stickles. “Part of it was me going out to the site and checking it each time and having a construction crew that wants to make sure they are installing it right-and make everyone happy on the team and the owner satisfied with the project.”
Stickles says the approach she applied to the project built on lessons learned on a previous project with a steep site. The same outcome was desired: a sculptural and green area where people could rest and children could play.
“I noticed over the years that it started to sag,” Stickles says of the earlier project. “We couldn’t get the crisp edges. This was a solution where we could improve upon that and get a sharper edge.”
In another project, in Santa Clara, CA, Stickles sought an innovative solution for a secondary entranceway to an existing building. “An architect was making a sculptural form at the entryway,” she says. “It was almost like a building slope that he was sculpting as the entryway. A typical solution would be stairs or walls to address the difference in elevation.”
Stickles also sought a sculptural look and used Slopetame2 again to get the desired crisp lines. She used sedum over the mats for instant appeal.
“I really love the product,” Stickles says of Slopetame2. “I spent a long time trying to find solutions to details that I was looking for. It’s been a really good experience.”