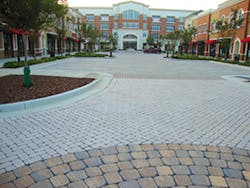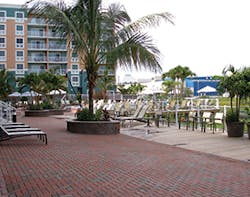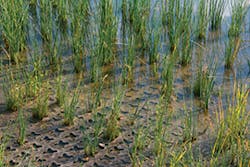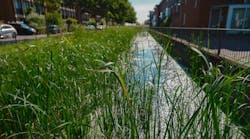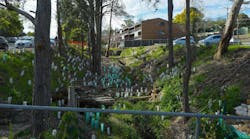“The Ford assembly plant in Louisville, KY, was being shut down to completely retool it, to do a setup for the new Ford Escape,” explains Phil Gambrell, civil engineering group manager with engineering firm Luckett & Farley. “Similar to other large companies, Ford hadn’t really done any exterior maintenance. So for years, the pavement had deteriorated. One of the main reasons that it deteriorated is that we had close to a million square feet of pavement with no storm structures. There was a lot of sheet flow across the pavement to the edge, and there was a large ditch that took the stormwater away. It was fairly flat.”
Over time, he notes, normal wear, cracks, and freeze-thaw cycles all contributed to the deterioration of the pavement, and over the years water seeping into the cracks caused more and more damage.
“Ford made the good decision that, while they were shut down, they would go ahead and rebuild the parking lots,” Gambrell says. “Here in Louisville, along with several cities across the US, we’re under a consent decree with the EPA to eliminate runoff to combined sewer systems.
“As a result, our local Metropolitan Sewer District has an incentive program going. If you take stormwater out of the system, they pay up to $1.50 per square foot for the drainage area that you are collecting the water from and placing it into some form of green infrastructure, a green BMP.
“We started looking the options, and we decided to put in some pervious pavement to infiltrate the water and store it. Our requirement, through the Metropolitan Sewer District, was that we had to be able to store and infiltrate a 1-inch rainfall. When you’re looking at close to a million square feet of surface-actually it was 855,000 square feet-that’s a lot of storage. Because of the incentive monies that Ford would get, they decided to go ahead and start looking at it.”
Luckett & Farley considered several options, including permeable asphalt, pervious concrete, and pavers. “I’m not real keen on the asphalts,” Gambrell notes. “Around here-with some of the heat we get in the summertime, and with the amount of traffic, since this was going to be employee parking lots-we ran through the numbers, but I pretty much threw that out early.
“We’ve used pervious concrete here, we’re familiar with it, so that was where we were looking at going. It’s a little more maintenance-heavy, because you have to make sure you keep the fines out so things don’t get plugged.
“Then we looked at permeable pavers. We were going through the process of doing a cost analysis on which option would be best. It just happened that one of the reps from PaveDrain stopped in one day, just to see what we had going and if there was anything that he could help us with. When I was describing this project, he mentioned that they have a product that might be suitable. He brought in some samples, and we began looking at it. The beauty of it, that really came into focus for us, was its size. Ford really liked the bulkiness of it. One of the reasons that Ford was steering away from the alternatives was because of their size. They just envisioned a lot of maintenance problems.
“A lot of things came into play. Besides its size, we also liked the speed of construction. The fact that they are articulated helped. We were in a very tight deadline here, to get the area reopened for employees before the new line started.
“We went through our calculations to determine the size storage chamber that we needed. We worked up a system where we basically had 10% of the total drainage area in permeable pavers, the PaveDrain articulated blocks.
“We did a milling and wedging project on the parking lot, because we had to get some slope to it to help with drainage. We did that so that it drained towards the parking stalls. Essentially, every third row of parking stalls we put in with a paved drain.
“The articulated blocks went down very fast. Plus, we were doing it in the dead of winter. The weather conditions weren’t the greatest, but the project was finished in 2011. Soon, vehicles were parking on it, and they weren’t the drive aisles. The project just came off like a song.”
He notes that there were some problems with the initial backfill. In the chambers themselves, No. 2 stone-roughly fist-sized-was used to create voids for water storage. A layer of No. 57 stone-approximately three-quarters of an inch in diameter-was placed on top. “Around here, contractors are used to using what is known as DGA, which is that No. 57 stone with a lot of fines in it. It allows them to shape it and compact it. But we didn’t want the fines, because the fines can work themselves down into the No. 2s and clog it up.
“The trouble with 57s is, after you’ve placed it, if you try to put any kind of equipment on it, to compact it, you just rut it. It just rolls on you. There are no fines there to hold it in place. We were finally able to convince the contractor that all he needed to do was put the 57s in and run a little vibratory walk-behind compactor across it. That’s all he needed to do, and everything went smoothly.
“With most pavers,” he adds, “you’ve got the fines that you put in between them to hold them in place. These, however, are articulated and cable-stayed; they have a knob that sticks out that holds them the proper distance apart. The combination of their size and their weight, the knob, and the articulated cable means that you don’t have to backfill in between them.
“We were able to complete the project on time, and it just went great from that point on.”
He notes that there is no concern about how much weight this application can handle. “All of the stone underneath is compacted-even the No. 2s, when they were put in, were compacted. It’s been in operation now for nearly two years. It’s gone through all the seasons, and it’s held up great. There is no sagging and no rutting.”
In addition, the PaveDrain has performed exceedingly well under freezing conditions.
“They actually found that they really like it when it snows,” says Gambrell. “Since it’s in every third stall, they are able to plow the snow and pile it up over the top of these chambered areas. These pavers have an arch in the bottom of them, which produces a little air space. It seems the snow melts a lot quicker over the top of the pavers. When it melts, you’ve got the chamber there, and it flows right through it.”
In addition, road salts haven’t seemed to affect the product, according to Gambrell. “We haven’t seen any problems. I guess because they are a precast type unit, and the tightness is controlled so well in a precast condition, as opposed to onsite casting, it doesn’t seem like the salts cause any problems.”
He adds that very little maintenance is necessary to keep fines out of the system. “Ford has a program where every six months they run a vacuum truck over them. They haven’t seen any indication of the voids in between the stones filling up with anything.”
For developers working on LEED-certified projects, Gambrell notes that multiple LEED credits are available for similar systems. “You can get both quantity and quality of stormwater. You can get heat island reduction because of their color, and in our case, we have the local LEED credit because they were precast here locally.”
Financial considerations came into play during the project as well. The chambers had to be excavated, and the more excavation, the greater the expense. In addition, because it was a Ford project, all the work had to be done using union labor. “Part of the union labor requirements here involves what is called a tipping fee for the trucks,” he explains. “Every truckload of material that left the site resulted in a tipping fee, which was quite expensive. So we had to reduce excavation as much as humanly possible. As a result, we became innovative in our overflow pipes. We needed a 12-inch outlet for the overflow because of the size of the area. Well, that’s an extra foot of excavation.”
Crews installed thin, flat pipes on top of the stone to create a path for the flow. Where the drain had to pass under paved areas, they wrapped it in a PVC covering to avoid getting water under the paved subgrade.
This hotel in Ocean City, MD, has a brick pool deck.
Gambrell notes that the articulated nature of the permeable pavers presents another advantage. “With permeable concrete or pavers, if you had an accident in the parking lot, or you had a vehicle with a radiator that busted, you’ve got to mitigate that. If it’s concrete, you have to bust it up, take it out, clean everything out, and replace it. It’s the same thing with pavers-but with articulated blocks, you pull out the edge block, and the cables are still there. You grab hold of it with your crane or track hoe, lift it out, clean up your stone, and set it right back in place. So you’re reusing them, not having to throw them out.”
Golden Grass
The US Department of Energy’s National Renewable Energy Laboratory (NREL) in Golden, CO, recently added a new Science and Technology Facility on its campus.
“The construction of the facility added more impervious surfaces, which brought added stormwater runoff and increased runoff speeds and water-quality issues,” explains Katie McKain of Sustainable Paving Systems. “The design crew needed to find a way to slow down and cleanse the polluted water before discharging it back to the environment. Choosing a detention pond system with Grasscrete at the base of each pond proved to be an effective design and also contributed more LEED credits to earn the building Platinum status.”
Grasscrete, produced by Sustainable Paving Systems, consists of cast-in-place concrete that contains a grid-like series of voids, which allow the system to be pervious in nature. The Grasscrete is produced by pouring concrete over molded pulp “formers,” which are made from recycled materials and biodegrade naturally. This process produces a pattern of voids (resembling plus signs), which are typically filled in with grass and soil, although no-fines stones can also be used for a lower-maintenance option. Locally sourced stone or aggregate is sometimes used.
The NREL site contains a large detention pond, which is fed by three connected smaller detention ponds. The goal was to line these three smaller ponds with Grasscrete, allowing them to slowly filter the water.
“It was installed in March 2012,” says McKain. “There is a total of about 10,000 square feet of Grasscrete, with the voids filled with grasses. The grasses selected are able to handle the water in the detention pond.”
She describes the construction process: “You just lay the formers down next to each other, then pour the concrete right over them. It’s fairly simple and straightforward. There is a tamp tool that you use to poke out the tops of the formers, and that creates the voids.”
She notes that using stone to fill the voids results in the most optimal percolation rate. Another option, depending on the desired appearance, is to conceal the system entirely. “You can fill the voids with soil, then add a little soil on the surface, then sod or seed over the system and completely hide it. This might be used for an emergency access road, for example. It’s used in this manner often for fire access, where you don’t see daily traffic.”
McKain adds that the growing grass can be mowed without problems. Freeze-thaw cycles aren’t a cause for concern. “Because the voids are so large, they act as sort of their own contraction joints, so there are no problems in a freeze-thaw climate. There are no contraction joints cut into Grasscrete. We install them in such locations often and have never seen an issue.”
She adds, “The NREL project is a unique application in that it’s helping control erosion by reducing the runoff rate of a storm event as well as aiding with flood control by detaining and infiltrating water.
“Sometimes, people think it’s a miracle system-that grass will just grow-but you do have to ensure that vegetation gets proper care, as with any system.”
As demonstrated by this NREL project, a variety of LEED credits are available, due to the heat island effect reduction, management of stormwater runoff, the recycled content used in the former, long lifespan of the product, and low maintenance, depending on type of installation.
Permeable Pool Deck
Ocean City, MD, was the home of a beachfront grocery store whose owner had for years dreamed of replacing it with a hotel because of its location, just feet from the water. He finally got the necessary permits and prepared to build.
But as Gail Blazer, environmental engineer for the city of Ocean City, explains, there was an issue that had to be addressed first. “The state of Maryland has a very progressive stormwater management ordinance that includes environmentally sensitive design to the maximum extent practicable, on all projects that exceed 5,000 square feet.”
She notes that Ocean City has always been at the forefront in this area. “A law was passed that said you have to think environmentally sensitive design upfront. You have to come and show me where you’re going to use environmentally sensitive design before you use any stormwater management structures-those big ugly ponds and riser structures and such.
“In Ocean City, we don’t have those options. It’s either under the parking lot, or it’s on the roof, or it’s in your landscaping area. Those are the only areas that we have to provide any type of stormwater treatment or infiltration.”
Bob Baserab, hardscape manager with Belair Road Supply, was brought in to handle the pool deck of the new hotel and some of the roads on the hotel property.
“The hotel owner, the franchisee of the Hampton Inn, just didn’t like anything in concrete. He wanted other options,” Baserab notes. “So we presented him with the Pine Hall Brick Co. permeable brick product, and he immediately loved it. He liked it so much that he changed the concrete on the entrance road in the front of the building to a different type of brick as well.
“It’s the first hotel job I’ve ever seen with permeable brick on a pool deck. I don’t think Pine Hall had seen it either. They told me this was probably the first job they’ve done this way.”
The project was completed in time for the hotel’s opening on the weekend after the July 4, 2012.
“The pool is literally no more than 8 to 12 feet from the water,” Baserab says. “There is a concrete footer wall, then there’s a boardwalk that sits on top of concrete pilings, and then there’s the water.
“It’s a pretty big project-about 13,000 square feet of permeable pavers. There are some nice features to it. It’s all lit up, there’s a waterfall, and there are a bunch of planter beds with palm trees in them. Pretty much your typical beach property.”
Baserab describes the cross-section of the pool deck installation as consisting of nearly 24 inches of stone underneath the pavement. “There are 12 inches of No. 2s, 6 inches of No. 57s, a 3-inch setting bed of No. 8s, and a 1-inch bed of No. 10s. It was a pretty detailed spec. That came from the town of Ocean City and from the engineer who designed it.”
He notes that although there weren’t any “set in stone” requirements, “The way the system was put in, it’s basically set to manage a hundred-year storm. And probably a lot more than that. In fact, we had a storm during the construction, around the end of May or early June, that dropped something like 4 or 5 inches of rain onto the site in less than an hour. From the bay to the coastal highway and across the coastal highway, it was all flooded. But 10 minutes later, there wasn’t a drop of water on the pool deck. Right next to it, there was 3 feet of water.”
To keep fines out of the system, Baserab recommends vacuuming pavers twice a year. “I stop by every couple months, just to check it out,” he says, “and I haven’t seen anything that would concern me about clogging the system.”
Although he notes that a snowplow cannot be used with this permeable brick, Baserab says the brick will tolerate road salt, but it may not be necessary. “What happens is that you basically have a retention pond underneath the pavement. When there is any kind of water in it, that tends to be warmer than everything above it. I’ve never seen people actually have to salt over it, since it typically melts before the rest of the snow.”
No Measurable Discharge
Gateway Village in Murfreesboro, TN, is a mixed-use project covering approximately 6 acres. It is a planned urban development consisting of 62 residential units and 61,500 square feet of office and retail space spread across three buildings.
Grasscrete at the National Renewable Energy Laboratory
The LEED-certified project had to attain specific environmental objectives as well as meet the local municipality’s stormwater requirements for water quality, streambank protection, and flood management. The site also had to be able to receive a variety of vehicles, including an estimated 2,000 passenger vehicles each day, garbage trucks on a normal cycle, and van-type delivery vehicles on a daily basis. Additionally, two to three times per week a larger semi truck or similar vehicle might make deliveries. As a result, the project has both environmental and durability considerations.
“The owner wanted to maximize the use of his land,” says Chuck Taylor, national hardscapes advisor for Oldcastle APG. “In order to do that, he needed to eliminate the need for a surface detention facility. So we put in the detention storage requirements for that site underneath the parking area.
“The owner also wanted it to be a LEED project, so he was looking for site development credits in the form of water rate and flow and water quality, and a Belgard Hardscapes permeable pavement system worked well for that purpose. There are about 14 credits total you can get with pavers-recycled content and so forth. Of course, not every project will utilize all those aspects.
“The landscape architect for the project uses permeable pavers on about 50% of his jobs, and he wanted them for this project as well,” he continues. “In Murfreesboro, however, this was the first project to have them accepted as a post-construction BMP. It was necessary for us to talk with the developer. His engineer had never done a permeable pavement design. The city engineer had to be involved as well. We flew all of them to Chicago to look at existing projects that had been performing for several years to give them confidence in what we were talking about, what we were proposing for this site.
“We needed to meet water rate and flow requirements, just as you would for any other site. Once we had the hydrologic analysis complete to the satisfaction of the engineer, then we did a budget proposal for the client. We then looked at comparative costs to do asphalt and underground tank storage by other means to develop the site.
“This location actually had rock underneath it, so we quarried the rock and recycled it, using it on the site. It was cost-efficient for the client; otherwise, he wouldn’t have built this job at all.
“There was some 92,000 square feet of pavement on the site, and we used Belgard interlocking concrete permeable pavers for all of it. The cross-section of the pavement is 21 inches. You have the paver thickness, then a four-inch layer of No. 57s, then a 12-inch layer of No. 2s, with 40% voids in the aggregate, and that’s where you store the water.”
Taylor notes that there are no concerns about the pavement’s reaction to freeze-thaw cycles. “With the aggregates, there is a constant ground temperature. There have been studies out of Chicago and Toronto, where temperature probes have been placed in the aggregates. On days that are below freezing, we see a thermal transition going on underneath the pavement. The air voids in the aggregates act as an insulation blanket. So the aggregate area remains above freezing while the temperature above the pavement is below freezing. As a result, in wintertime, we see a major maintenance reduction of over 50% in most cases with these permeable pavement systems. You’re using half the road salt you otherwise would, and the pavement holds up much better, because you’re using less salt.”
He added that any sediment entering the system collects in vertical columns that can be extracted with a vacuum-type street sweeper. “Whatever frequency you would perform with normal street sweeping, with asphalt or concrete surfaces, that same frequency would also be applied to permeable pavement.”
To test the effectiveness of the system, Dr. Heather Brown of Middle Tennessee State University visited the site. “She had devices on the system from April 2011 to September 2012 that would measure discharge from this site,” notes Taylor. “But there was no discharge coming from this site, so they couldn’t measure the quality of any discharge; it was all put back in the ground.
The project was completed in 2010, and the owner was satisfied. “He’s already built a couple of other projects using permeable pavement. The city of Murfreesboro has used permeable pavement on some streets downtown, and we did another 100,000-square-foot parking lot for a medical facility that was within a mile of the Gateway project.
“We’ve had the fire department out there on several occasions to do demonstrations. It’s a common perception that you can’t drive on it. If you’re talking about porous or pervious pavement, there is the perception that it’s expensive to build, expensive to maintain, you can’t use it in cold climates, and you can’t drive heavy vehicles on it. But permeable pavement debunks all those perceptions. Having a fire truck demonstration is pretty common for us when we’re done with a project. We invite municipality engineers, design professionals, and stormwater officials to come and look at how it performs. What we’re trying to do is educate through site demonstrations to help people have an awareness that permeable pavers do work.”
