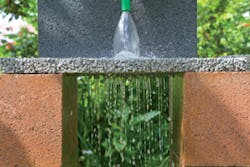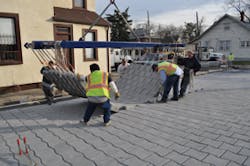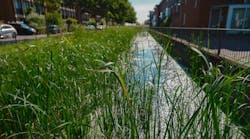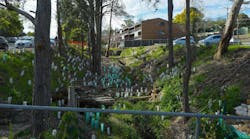Pavers can be made of concrete, shale, or polymer, and they come in individual stones as well as mats that can be laid mechanically or manually. The base is usually a minimum of 12 inches deep. The gaps between the pavers may be filled with gravel or topsoil seeded with vegetation, or left open. Perforated pipe can alleviate excess water.
The primary purpose of these paving systems is to allow stormwater to infiltrate the ground, which prevents flooding, traps suspended solids, and filters pollutants. In low-lying coastal areas paving systems also may infiltrate floodwater during storms.
According to Alan Thompson, RLA, of Ragan-Smith Associates in Nashville, TN, because they have a cooling effect in the summer, in contrast to asphalt, paving systems can earn credits toward LEED certification. In addition, they don’t raise the temperature of runoff, which can affect the entire ecosystem of a creek.
And because of their warming effect in the winter, snow melts more quickly, adds Michael Jackson, assistant city manager of Mount Rainier, MD.
The four projects below illustrate the range, adaptability, and uses of paver systems.
Mount Rainier
In one small residential area in Mount Rainier, MD, stormwater runoff was such a problem that snowmelt from a 2011 snowstorm reached 3 feet deep in the basement of one house and almost reached the fuse box.
“We’re an older municipality,” says assistant city manager Michael Jackson. “We lack storm drains.” The ones the city does have are mainly at the end of each block, where runoff doesn’t reach them. With even 2 or 3 inches of rain, runoff, with its attendant urban pollutants, used to cascade down from the commercial district, flooding the dozen homes along 35th and 36th streets, and from there into the Anacostia River and the Chesapeake Bay.
When an alley adjacent to the homes and a municipal parking lot above them were paved with asphalt, the problem intensified.
“I’d been looking for a solution for about five years, and I kept coming across pervious pavement,” Jackson says. “One of the biggest problems with putting in storm drains is getting easements. A lot of property owners aren’t willing to do it.”
In 2010, he visited a municipality where PaveDrain Performance Pavement, manufactured and supplied by Ernest Maier Block in Bladensburg, MD, was installed. A demonstration with fire trucks spraying water on the pavers showed the water infiltrating almost as fast as the trucks could spray it.
PaveDrain is a permeable articulated concrete block mat. These mats can be preassembled in a variety of configurations customized for specific applications and installed very quickly with conventional construction equipment. PaveDrain blocks also can be installed manually at smaller sites.
Jackson and city manager Jeanelle Wallace decided to use the PaveDrain system to pave both the alley and the parking lot with funds the city had received from the Department of Transportation. The project included building a Classic 8 retaining wall by Rockwood Retaining Walls in Rochester, MN, to replace a deteriorating concrete retaining wall along the alley.
Work began on December 1, 2011. It was completed in 20 days, later than planned, because of a discovery EMCO Site Solutions, part of Ernest Maier, made when it began excavating the 13-foot-by-176-foot alley: Crews found four abandoned storm drains, cut off from the city system-and still draining runoff.
“Water was still coming out of these pipes, and no one had any idea how long they’d been running,” Jackson says. “The storm drains didn’t show up on county maps, and the inlets had disappeared.”
While the original scope of the work was to excavate 16 inches to accommodate 12 inches of aggregate and the pavers, ultimately the EMCO team had to excavate 36 to 40 inches. The clay soil, saturated from years of flooding and runoff from the abandoned drains, had become unstable “fat clay” that had to be undercut and removed. They recycled all the material they excavated.
Dowd Contracting reconnected the drain lines to the city system. The paving subcontractor, Capital Hardscapes, which is also in Bladensburg, installed most of the paving system in conjunction with Performance Paving of Wauconda, IL, says Chris Scango, the project manager for Capital Hardscapes.
Capital Hardscapes placed TenCate Mirafi FW402 stabilization/drainage fabric on the ground, says Mike Schmidt, project manager for EMCO. Crews placed a layer of No. 3 stone on the Mirafi, a layer of No. 2, and a final layer of No. 57 stone, to a depth of 36 inches.
“This was designed as an open-graded system,” Scango says. “The whole system is designed to let water go through.” There is just enough compaction to get the stones evenly graded, and the quarter-inch joints are designed to be left open.
Capital Hardscapes also built the retaining wall. It abuts the property lines and extends the length of the alley. Two courses of the wall are below grade, and the top is flush with the ground. “It looks like a border,” Jackson says.
Crews used a total of 2,288 square feet of pavers, which are approximately 1 square foot each. Because of the low-hanging power lines in the alley, they had to use a crane with a telescoping boom to lift the mats off the trucks. The installation took less than one day.
“The installation went very easily,” he says. “When they lay the mats, the ends look like a jigsaw puzzle. They connect each paver to put them together.”
The parking lot measured approximately 110 by 44 feet and required 4,840 square feet of pavers, according to EMCO. The challenges on this site were minor, related to traffic and weather. Once the site was excavated and 12 inches of No. 75 stone laid down, the PaveDrain mats were laid down by crane in just one day. The finish handwork required half a day.
“Mike Schmidt, the project manager for EMCO, was very helpful,” Jackson says. “He saw the project through and met with me to give me daily updates.”
The PaveDrain systems at the two sites can store approximately 42,394 gallons of runoff per rain event and 199,665 gallons per year, according to EMCO. None is discharged into municipal drains.
The city vacuums the two sites once a month because of the number of trees in the area, Jackson says. In the winter, rubber blades are used on the snowplows to protect the pavers when snow builds up.
The pavers have another benefit: Because their surface is warmer than asphalt, snow melts more quickly. Water infiltrates through the paver system, leaving no pooling on the surface and resulting in less ice buildup.
“The pavers look very good,” Jackson says. “The residents are happy as well. If we had the money to do the pavers down the entire street, I would do it.”
McKay Used Books
In 1978, McKay Used Books opened in a humble building on bare ground in Fayetteville, NC. By 2013, it had expanded to three locations that buy, sell, and trade used books, CDs, movies, games, and electronics, and had outgrown its Nashville, TN, home.
The site of the new store in Nashville was very tight, says Ragan-Smith’s Alan Thompson. The proposed construction included cutting into a hillside and building a 96,542-square-foot parking lot, which was going to result in stormwater runoff with pollutants from the streets above, including total suspended solids (TSS), flowing into the Cumberland River.
When it comes to stormwater BMPs, designers have many applications to choose from, says Thompson, who designed the project. He chose permeable pavers to provide stormwater storage under the parking lot.
“Our designs are based on what is the best for water treatment, storage, feasibility, and aesthetics,” he says.
Many jurisdictions and municipalities require a civil engineer to specify BMPs for water quality and quantity in new construction. Nashville Metro Water Services makes an exception with permeable pavers because of their infiltration benefits.
“They still require engineers to supply water-quantity BMPs,” Thompson says. “They don’t require water-quality BMPs because the pavers provide infiltration immediately, so pollutants in the stormwater don’t concentrate in the runoff and discharge at one certain point the way they do with impermeable surfaces.”
Thompson worked with Belgard Hardscapes, a commercial site solutions provider.
“Belgard was the first to come up with permeable pavers,” he says. “They approached us, showed us applications that had been in the ground more than nine years and had proved their performance. When a product isn’t conventional, you really want to have confidence that it’s going to function properly.”
He chose Belgard’s Aqua-Bric Type 4 concrete permeable pavers, which were used for the parking lot and the road leading down to the street. He also specified Keystone for two segmental retaining walls: one on the west side of the parking lot and one on the south side along the road to the street. Both the pavers and the retaining walls are manufactured and distributed by Adams Products, an Oldcastle Company, in Rockwood, TN.
The resulting parking lot is the largest permeable interlocking concrete pavement (PICP) project in the state of Tennessee. It took approximately 20 days, from February 2 through February 23, 2012.
The site contractor, Division 2 Contracting LLC in Nashville, TN, began by cutting 30 to 35 feet into a limestone bluff to the north to allow space for the parking lot behind the store.
“They cut straight up,” Thompson says. “After a couple of feet of dirt, it’s solid rock. There was no need for a retaining wall.”
Division 2 crushed the excavated limestone into No. 57 and No. 2 stone to use as the base for the pavers. Using the rock onsite prevented a huge haul-in and haul-out of stone, Thompson says. “From a construction standpoint, it was very good.” Excess aggregate was shipped to another site.
The paving contractor was Aqua-Paving Construction in Oswego, IL.
“As a professional consultant, we require a certified installer by Belgard to install the pavers,” Thompson says. “It doesn’t matter what the application is-if you don’t install them properly, you’re going to have failures.”
Aqua-Paving first built the retaining walls to accommodate the parking lot and get it flush with the store’s entry door. The wall on the west side is between 12 and 15 feet high, says Darryl Sapp, commercial hardscapes consultant with Adams Products. The one along the road begins at the same height and gradually disappears as it follows the road downhill.
Instead of excavating, Division 2 raised the ground level on most of the site, Sapp says. Crews cut down a small area in the back corner and then lay a separation fabric on the ground.
“We were concerned that the base layer would migrate to the tough, larger stone on the ground,” he says.
The installation of articulated concrete block mats along this alley in Mount Ranier, MD, was completed in less than a single day.
Aqua-Paving placed and compacted a layer of No. 2 stone for the base, then added a layer of No. 57 stone and compacted that. Crews then dug a trench approximately 2 feet wide and 3 feet deep and placed permeable pipe in the trench. They covered the pipe with No. 57 stone to protect it from the larger stone and recompacted the stones above the pipe, Sapp says.
Crews laid the Aqua-Bric pavers around the entire building and on the road down the hill. These pavers have quarter-inch joints. Voids at the corners add approximately 10% to the amount of void space.
“That is a very steep hill, about a 10% grade,” he says. “Aqua-Paving started at the bottom and worked up. If they’d started at the top, the pavers would creep down. This way they creep back to each other.”
Matching the pavers at the top of the road to the pavers on the parking lot is an art, he says. “Aqua-Paving hit it right on.”
When the crews compacted the pavers, some aggregate came up between the joints and the voids. Aqua-Paving finished by sweeping more aggregate into the joints and compacting one last time.
“The compaction is where you get the interlock,” Sapp says. “The load is transferred from paver to paver to paver.”
As far as maintenance, he says, TSS or sediment stops at the very top of the paver system and forms a crust on the joints. Having a sweeper truck pass by periodically keeps the crust from forming and the voids open. If the system isn’t infiltrating after several years, the aggregate between them can be vacuumed up and new aggregate put down.
Sutton Park
A renovation with pervious pavers has not only minimized stormwater runoff in the central business district of Palmetto, on the west central coast of Florida, but also transformed a public park.
The project won the Brick In Architecture Gold Award in the Paving & Landscape Architecture category from the Brick Industry Association (BIA), a national trade group. The award recognized the entire team that worked on the project.
“The Palmetto CRA [Community Redevelopment Agency] Board wanted to renovate the park to better serve its various users,” says Robert Gause, RLA, ISA, vice president of Allison-Gause Inc. in Bradenton, FL. Allison-Gause handled the civil engineering and landscape architecture portion of the project.
The park was renamed Sutton Park to honor a graduate from the local high school who was killed in the Vietnam War, and all veterans. In addition to StormPave clay-fired brick pavers, the park features LED lighting, drought-tolerant landscaping, and a low-volume irrigation system that uses treated effluent.
Although the Palmetto area is relatively flat, the streets used to flood during heavy rains, resulting in pollutants running off into the Manatee River. In addition, Gause says, “roadway runoff came into the parking area of the park and got caught in there.”
Although the park renovation project was exempt from stormwater runoff regulations, the city chose to use permeable pavers as a sustainable solution to the problem. The architecture firm Moore2Design LLC in Palmetto made the decision to use StormPave pavers, manufactured by Pine Hall Brick Company based in Winston-Salem, NC, and distributed by Ruck Brothers/Oldcastle Coastal in Sarasota.
The pavers are made of shale and water, and then fired for strength. They’re durable enough to withstand vehicular traffic and they come in a variety of colors. Their color goes all the way through and never changes.
They cover some 23,000 square feet of the 7-acre park. Now runoff flows into the parking lot, through the pavers, and into the containment area below. Excess runoff drains through permeable pipe under the containment area into the city stormwater system.
The park has become a gathering place for the community. It attracts picnickers, pedestrians, and bicyclists. It’s used for outdoor movies on Friday nights; yoga, pilates, and other fitness routines; and as a staging area for parades and concerts.
The project began in April 2012 and was completed in August of that year.
Stellar Development in Bradenton, FL, excavated to a depth of 1 foot. At the bottom, crews placed a geogrid and perforated pipe, which is connected to the city stormwater system.
“They used three layers of stone for the base, each separated by a Mirafi filter fabric to help maintain stability and keep the stones from migrating,” Gause says. In each layer, the stone was progressively smaller. In the vehicular areas, they placed 8 inches of No. 2 stone on the bottom, 4 inches of No. 57 in the middle, and 2 inches of No. 89 on the top. The screenings are a very fine aggregate.
Because the pavers come in a variety of colors, Gause used them to form patterns that are functional as well as beautiful. He designed concentric circles to create gathering areas and other patterns to guide visitors around the park-for example, two paths that help separate pedestrians and bicyclists. “People use them in a subtle, passive way,” he says.
Gause credits mason contractor Timo Brothers Paving of Bonita Springs, FL, for their skill laying out the pavers. In addition to laying the complex design, they also had to work around some existing structures, he says. “They did a great job of making the cuts and following the patterns.”
Mike Bell from Stellar Construction also did a great job, he says. “He was always on the job site making sure crews were performing work in accordance with plans. More importantly, he was constantly looking forward to identify and resolve potential issues before they delayed work progress.”
The only maintenance the pavers will need is to be vacuumed a few times a year.
“We’re very pleased with the way the project turned out,” Gause adds. “The whole project team worked very well on it. The facility is well used, and the StormPave system has worked very, very well. It was tested by Tropical Storm Debbie and other storms. You don’t get puddling. It works really well.”
North Shore Public Access Park
Permeable pavers have been a key addition to a different kind of park: the North Shore Public Access Park on the Kill Van Kull, a tidal strait between Staten Island, NY, and Bayonne, NJ.
This waterfront park will transform a former industrial marina into a graceful passive-use park for local residents.
“It definitely was an underutilized piece of open space that needed to be developed as a waterfront park,” says Alex Berryman, RLA, principal landscape architect at The RBA Group, an engineering and landscape architecture firm in Manhattan, who oversaw most of the landscape design.
“The intent was to provide public waterfront access, a place where people could take in the sights of the Bayonne Bridge in the distance while watching the huge container ships glide by on the Kill Van Kull. It’s one of the few areas in the northern part of Staten Island where people can get close to the water.”
Two refurbished channel markers stand at the entrance to the 2.65-acre waterfront park. The park includes a flat recreational lawn, native vegetation, an ADA-accessible perimeter path paved with asphalt and concrete, and two parking lots paved with concrete Unilock Eco-Priora pavers. The edge of the park is fenced off with a semi-transparent grill panel fence to prevent visitors from accessing the abandoned docks and shoreline.
One of the parking lots holds eight cars. The second, a 12-car lot with a turnaround, is on the park grounds and can be gated off and used as a plaza to host public events. The RBA team chose permeable pavers for both parking lots to minimize the impervious surfaces and to mitigate excess runoff. The project complies with the state stormwater requirements, Berryman says.
“The reason we used the Unilock Eco-Priora is because they’re designed for plazas as well as to take the weight of vehicles. The narrow [three-eighths of an inch] gap between them is compatible with pedestrian use, so the surface is very smooth for pedestrians to walk on.”
The funding for the park comes from the Port Authority of New York and New Jersey, through the Trust for Public Land (TPL), a nonprofit dedicated to land conservation. The land itself is owned by the New York City Department of Parks, which will maintain the park once construction is complete. The TPL hired The RBA Group to perform both the design and the engineering of the project.
The entire project began in the fall of 2012 and was completed in September 2013.
The RBA team designed the site grading to maintain the existing stormwater surface runoff patterns to the Kill Van Kull, which avoided the need for costly subsurface drainage systems, Berryman says. They also mitigated the effect of the park’s asphalt and concrete paths without adding drainage pipe by designing the aggregate in the parking lots to be at least 14 inches deep.
“The aggregate layer provides space for water storage as well as spreads out the point load,” Berryman says. The paver systems in the two parking lots will be able to store approximately 6,300 cubic feet of runoff.
The general contractor, Fredante Construction Corp. of Cold Spring Harbor, NY, did a very good job installing the paver system, says Sean O’Leary, vice president with Unilock New York Inc.
Crews placed a geotextile drainage mat at the bottom of the excavation to strengthen the sub-base and improve the bearing capacity.
Above that, they placed an 8-inch layer of No. 2 stone, a 4-inch layer of No. 57 stone, then a 1.5- to 2-inch layer of No. 89 stone. They compacted each layer.
They laid a total of 14,000 square feet of the Unilock Eco-Priora permeable pavers with a Series 3000 (exposed aggregate) finish and put No. 8 or No. 9 stone between the pavers.
For maintenance, O’Leary says that sweeping the parking lots twice a year, once after the leaves have fallen and once in the spring, will lift up the particles on top of the pavers and the joints.
“The advantage of this system is if there’s a small amount of localized clogging, runoff is still going to flow through the adjacent and surrounding joints. We see a lot of permeable paver installations with little to no maintenance, and they’re still performing very well. If clogging worsens, you can wait and remove the top half-inch or inch of chip stone and replace the clogged stone with new material. Even with little maintenance, you can still have a new permeable system by replacing the joint stone without ever having to take the pavers out.”



