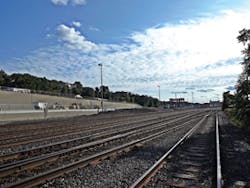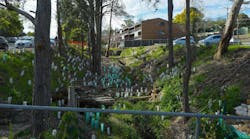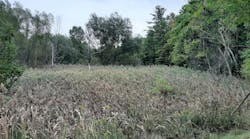Adding Rail Lines
The CSX Intermodal Facility is located in downtown Worcester, MA, where space for new construction is limited. When CSX wanted to expand its facility into the main hub for the entire New England area, it planned to obtain the additional land required through the use of retaining walls. Initially, the plan was to use shotcrete and soil nails for the majority of the project, with only a small portion of the walls using geogrid-reinforced segmental retaining wall (SRW) block. However, problems with the site soils and the aesthetics of the proposed walls did not allow the initial design to proceed.
To solve the aesthetics challenge, the overall plan was changed from using 15,000 to 20,000 square feet (1,400 to 1,800 square meters) of geogrid-reinforced Allan Block wall to using SRW to face the entire wall, including the geogrid-reinforced and non-geogrid-reinforced areas. The resulting design used SRW to cover all 110,000 square feet (10,200 square meters) of wall, which satisfied the owner’s aesthetic requirements.
In addition to the multiple construction methods, there were also local utilities that ran behind the wall. Planning for these utilities dictated soil nail or sheet piling placement during construction of the wall.
=With the vast size of the project, CSX also paid for roadway and utility improvements, which were part of a neighborhood improvement fund paid to the city. Although these improvements were not part of the wall construction, they helped the local area flourish with the new railway expansion.
Incorporating multiple soil retention methods, including geogrid, soil nails, and sheet piling along with SRW as a facing, allowed for a feasible and economical design that met CSX standards for quality and reliability.
Design
As with any project, the designer has many challenges that need to be identified and overcome. In the case of the CSX project, not only were multiple reinforcement types deemed necessary in the planning stage, but also additional areas of poor soils were found once excavation began. The project manager, Terry Chappell of Vermont Lumber and Stoneworks (VLS) in Nashua, NH, says “If the soils were known before excavation began, the design may have been different.” The discovered soils altered the direction of the final design and required additional areas of non-geogrid walls. Clark Geotechnical of Woodstock, GA, was hired to design the retaining walls because the company’s engineers were up to the challenges of this difficult site.
In one area of the CSX project, a conventional mechanically stabilized earth (MSE) wall could not be used because of a roadway above and utilities behind the wall. Although soil nails with shotcrete can usually be used in this type of situation, poor foundation soils were found, which would not allow for the proper bearing capacity requirements of the design. Chad Clark of Clark Geotechnical says, “The initial borings missed the site soils, which led to unforeseen soils during excavation.” In this case, Clark Geotechnical decided to incorporate sheet piling with a soil nail tieback system. The tiebacks allow the sheet pile wall to be taller and do not disturb the roadway or utilities onsite. Although this method of construction is typically more expensive, it was the most viable option because the poor soils did not allow other retaining wall applications to be used. Secondary testing of the site soils showed a standard penetration test with a “zero blow count.” The blow count in the test gives an approximated density of the in-situ soils. Soils that give lower blow counts are typically poor soils for construction.
Although unsuitable soils were found during excavation, soil nails with shotcrete could still be used in a large portion of the retaining wall, which was nearly 1 mile (1.6-kilometers) long, primarily where conditions above the wall made excavation impossible and the wall height did not exceed the bearing on the foundation soil.
Clark Geotechnical had designed many retaining walls prior to this project, but none with such variety of design options. Typical construction for a SRW wall would involve geogrid-reinforcement, but for the CSX project, Clark Geotechnical had to come up with a wall connection detail in the non-geogrid areas that provided a seamless appearance from geogrid to shotcrete to sheet pile areas. The engineers knew that using Allan Block as a facing to non-geogrid-reinforced walls was common, but due to the tight time schedule, they came up with an alternate detail to the commonly used spreader bar option. First, they called for an additional coating of shotcrete to be placed over the sheet pile walls to provide a more uniform working surface. Then, they had steel eyehooks anchored to the walls at specified intervals, and through the eyehooks they threaded commercial grade 7 wire cable, which was tensioned to provide a connection point for the geogrid. Chappell notes, “The tensioned cable was more feasible, with easier installation and no welding, which made sense as the alternative.” Eyehooks and cable assemblies were installed at all geogrid layers from the bottom to the top of wall section. When the cables were installed, the retaining walls were constructed with geogrid layers coming out of the back of the walls, wrapping around the cable, and then returning back into the wall at the next course up. The hollow cores of the Allan Block units and the void between the wall and the shotcrete were filled with a clean washed gravel to provide easily compactable material for the installers and additional drainage for any incidental water in the area. Clark Geotechnical and CSX chose Allan Block because of the very tight site constraints. The nearly vertical Allan Block units and innovative alternate cable connection method made the end product appear seamless from end to end of this nearly mile-long and very diverse structure.
Build
VLS, a certified wall contractor through the nationally recognized Allan Block contractor training course, was awarded the project. As with any railroad project, timing plays a major role in its success, and this project was no different. Because construction of the walls was only phase 1 of the railway expansion, the retaining walls had to be completed before the other work could begin. To make things even more difficult, the entire wall project had to be constructed while the railways remained open for CSX. With virtually no access from behind the wall for most of the project, VLS used a mobile hydraulic lift to safely move material during construction.
“This project had unforeseen circumstances from the start to the end, we just had to adapt as we moved forward,” explains Chappell. Using their well-trained installers, the innovative hydraulic lift system, and their extensive experience, crews installed an average of 1,200 Allan Block units per day, even through the non-geogrid-reinforced areas. In total, seven walls were installed. The final walls had heights up to 35 feet (10 meters), for more than 110,000 square feet (10,200 square meters) of wall. With the wall construction completed in 2012, CSX now has the space available to expand its rail yard to become the main hub for the New England region. Four new tracks were installed after the walls were completed, which amounted to a total of 28,700 TF for the expansion hub. In addition to the wall and track, the project also included parking and pavement areas, a new gate and crew building, maintenance facility, automatic gate system, a fueling system, and a new bridge for local traffic to cross over the facility.
Despite the special design and installation requirements, the railway expansion project was a huge success. With proper design and construction of the CSX Intermodal Facility, the finished railway expansion now stands in the downtown location to service the New England area.


