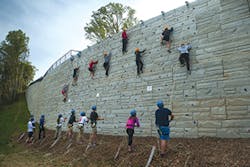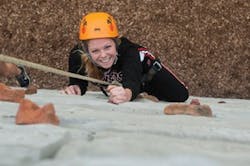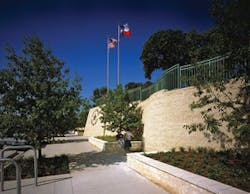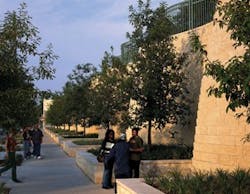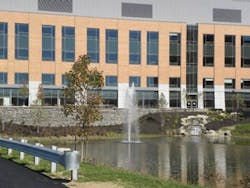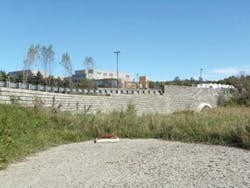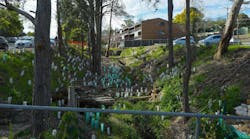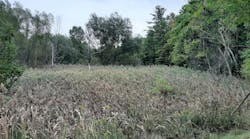When is a retaining wall more than a retaining wall? When it both retains earth and serves as a sport rock climbing wall, as is the case at Lynchburg College in Lynchburg, VA.
Lynchburg College’s dual-purpose wall came into being as part of the $12 million renovation and expansion of the school’s student center. Renovation would cover 8,000 feet of the old student center. The expansion would add 30,000 square feet to the 42,000-square-foot building.
Doing such a large project on this particular site required construction of a new road so that trucks and construction equipment could go in and out of the site without interfering in the daily college life of faculty, staff, and students; the road would also be used for future deliveries. For the road to be secure, the site’s steep slopes required construction of a retaining wall.
The climbing wall at Lynchburg College
“The existing slope was almost a cliff in the woods,” says Aaron Hardin of Concrete Pipe and Precast in Richmond, VA. “The woods had to be cleared and the earth brought out for the road and [future] parking lot.”
Lynchburg College officials realized that the wall they hadn’t planned on having to install offered an unexpected bonus. By spending a little more money, they could add a new recreational activity for students: rock climbing and rappelling.
When the project was finished, Lynchburg College had three new walls. The main wall is reinforced with a steel geogrid, and the other two are gravity walls. The three walls total about 12,500 square feet. The highest point is over 24 feet.
“It’s unusual to see both gravity and reinforced walls all connected together,” says Hardin. “Stone Strong walls can go 16 to 18 feet high without [needing] reinforcement, but they can go up to 50 feet with reinforcement.”
The Lynchburg College wall is composed of precast concrete block from Stone Strong Systems of Lincoln, NE. College officials wanted a new pattern on the outer face of the concrete blocks.
“We had to get that pattern in before we could cast the blocks, so that added a little time on the preparation,” explains Hardin.
Concrete Pipe and Precast designed the wall and began production of the precast blocks in February 2013. Pearson Construction began building the wall that April.
Work had to be stopped for two months while a utility issue was resolved. Even though the Virginia spring weather brought some rainy days that delayed work as well, the wall was finished in just four months.
A local rock climbing outfitter installed climbing fixtures and safety features in the wall’s main section, which is 24 feet high by 50 feet wide. Now Lynchburg students can use either a climbing wall or a bouldering wall, a form of low-level climbing without ropes or harnesses.
The college’s Outdoor Leadership Program provides trained instructors during the times the wall is available for recreational climbing. It is also used for physical education classes. Hardin says that although he has seen plenty of retaining wall projects, he has not heard of another one also used for recreation as this one is.
Retaining walls at the Texas School for the Deaf in Austin
Limestone in Austin
Natural limestone is prevalent underneath Austin, TX. Its durability and beauty have made this type of rock a frequent choice for local building projects. When officials at the Texas School for the Deaf, located on the edge of downtown Austin, considered replacing a cast-in-place concrete wall that was eroding, they thought about using limestone for the new wall.
However, they ended up choosing straight-faced Keystone Compac Units from Keystone Retaining Wall Systems of Minneapolis, MN. This product gives the appearance of limestone, but offers advantages over limestone.
It is “less expensive and stronger than the actual stone. Many people who see the wall assume it is limestone,” says Aaron McMillan of Jewell Concrete Products, a licensed Keystone supplier.
The Keystone Compac unit has an open-core design. Lighter in weight than other structural blocks, its shortened tail design makes it easier to handle and ideal for projects that do not require the embedment length of the Keystone Standard unit.
The Keystone Compac is available in the traditional sculptured/tri-planar and straight-face styles and also in a hewnstone face style. Customers can choose from a variety of weather finish options.
Texas School for the Deaf is near the Texas State Capital. Its attractive wall parallels a main thoroughfare, Congress Avenue. The Keystone design allowed the contractor to move the existing slope far enough back from the street to create a wide pedestrian walkway.
Architect Carl Gromatzky of Barnes Gromatzky Kosarek Architects in Austin designed the wall. His firm has designed various buildings at the school. Completed in 2004, the wall took 10 months to construct.
Pedestrians pass by the tree planters at the base of the wall, which have top edges wide enough to sit on, if desired. The school’s name surrounding a Texas star emblazons the wall in brass letters. At the top of the wall—visible from street level—a straightforward wrought iron fence and live oak trees that were carefully preserved form a clear boundary of the 67-acre campus.
The wall design allows space for more than 20 tree planters.
The wall is 15 feet high. For the urban setting, the architect used “new trees at street level, vines, and seat wall planters [to] diminish the overall scale of the wall.”
Gromatzky’s innovative approach—what he describes as “simply using the product in a different way”—resulted in diminishing the scale of the wall. His design, while completely meeting the functional requirements of the site, offers the respite of nature and good aesthetics to urban pedestrians and motorists alike.
Gromatzky says that the 900-foot-long wall is a serpentine one for two reasons. The undulating form is more interesting to look at than such a large plain form—the wall measures 10,000 square feet—would have been.
The serpentine wall design also creates space for more than 20 right-angled tree planters along the bottom of the wall as it joins the sidewalk. Getting the planters properly aligned was a bit tricky, but it all fit together perfectly. Gromatzky notes that “the serpentine shape allowed us to plant new trees at street level and allowed us to maintain a generous sidewalk width.”
He says that one of the project’s challenges was having to make excavation cuts as large as 15 vertical feet, working in a confined area. Workers had to be sure that existing live oak trees were not damaged.
Keystone Compac was uses a pin connection system. Workers made a series of saw cuts near the top of the wall to follow the tight contours of the design.
Gromatzky cites the Keystone system’s flexibility for making it possible to install the wall and still preserve the large live oak trees on the property. “We did not need large footings that could have damaged the root systems of the large oak trees on the high side of the wall.”
Other challenges within the project were presented by existing limestone deposits and unanticipated drainage problems. The original plan for placing the trees along the wall had to be adjusted.
Inadequate drainage after the sidewalk installation was corrected by drilling cores through the limestone. Doing this allowed the trees’ roots to drain sufficiently.
Working in a busy urban area can be a logistics nightmare, trying to coordinate workers and deliveries of materials. Closing traffic lanes to have room for a staging area adds to the difficulty. McMillan says that Jewell Concrete Products employees worked hard to be sure the right materials were on hand as needed and readily accessible by the wall construction crew.
The wall project was further complicated by the number of different entities involved. Gromatzky notes that it required coordination between the Texas School for the Deaf (the state of Texas) and the city of Austin to accomplish the work in the right of way.
He says, “The Texas School for the Deaf was our client and paid for the wall. The city of Austin’s Utility Department (Austin Energy) paid for the new trees through a program to mitigate urban heat island effect.”
Strong Enough to Withstand a Gorilla
Just as the citizens of San Juan Capistrano, CA, eagerly await the annual return of the swallows, residents of Houston, TX, have been anxious for gorillas to be back at the downtown Houston Zoo. It’s been 10 years since the zoo has had gorillas in residence for people to enjoy watching.
When the gorillas move back into the Houston Zoo this year they will enjoy a fabulous new home. Their $29 million section is part of the African Forest exhibit, which was created by the celebrated zoo design firm The Portico Group of Seattle, WA. The general contractor for the project is Bellows Construction Co. of Houston.
The unique Gorillas of the African Forest exhibit lets zoo visitors see the animals on three levels, as if they were in the midst of a real African forest. At the highest level, visitors are at eye level with the gorillas as they play in the tree tops.
Retaining walls at the Texas School for the Deaf in Austin
Just like its real-world counterpart, the exhibit has a waterfall and stream, natural logs, and lots of trees. All parts of the exhibit had to be secure, to keep the gorillas safely within it and prevent any chance of their escaping. That degree of security called for a retaining wall 20 feet tall.
The wall, which totals just over 200 feet, was built in the first phase of the exhibit’s construction, in 2012. It took about a month to finish and three months in all for other parts of the infrastructure, says Ray Mancias, vice president at Bellows Construction Co.
The close proximity of a 100-year-old live oak tree, which the zoo staff wanted to keep, meant that a tieback wall could not be built. A much better option—the one selected for the project—was a gravity wall composed of precast concrete blocks from Stone Strong Systems of Texas.
This wall could be built for about 20–30% less cost and in half the time that a cast-in-place wall would require. The blocks’ built-in drainage system would be a significant advantage, given Houston’s humid climate and annual rainfall of 50 inches.
“There were days with lots of rain, but it wasn’t too bad,” says Mancias. “When you’re doing an outside project like this one, Mother Nature is your biggest challenge.”
Stone Strong’s Chiseled Granite pattern was selected for the blocks that would compose the wall. Each block is 8 feet long, 3 feet tall, and 44 inches deep, with a 4-inch setback every 3 feet.
Weight was an important consideration, because an adult gorilla can lift up to 4,000 pounds. Anything lighter in this exhibit would have to be anchored to the ground. The Stone Strong blocks weigh 6,000 pounds each.
“The ascent of the wall goes a lot faster than you may anticipate, so long as you have gravel there to fill in and the crew onsite to do the earthwork. You can lay a lot of block in a day,” explains Mancias.
The concrete block crew consisted of five men. The earthwork crew had another six or seven members. Four men worked on drainage. Mancias says that the crews worked in sequence with each other carefully, which made the work go faster.
Wall construction had to be done while the zoo remained open to visitors. There wasn’t room to store the concrete blocks onsite, so they were trucked in, offloaded with a front-end loader, and lifted directly into place.
Coordinating casting and delivery times was challenging. So was positioning of the blocks, as vertical elevation had to be held within a variation of no more than 1 inch.
Mancias says that the hardest part of the project was managing “the sequence of backfilling behind the wall to stabilize it. We set the concrete blocks, then filled in with gravel, then backfilled with dirt.”
Surprising aspects of the project were “just the topography and the small site we had to work with. It was filled with equipment and materials.”
Alfond Center for Health
Thanks to Redi-Rock of Central Maine, the Maine General Hospital’s Alfond Center for Health in Augusta, ME, has some impressive retaining walls. These 11 walls add up to 23,100 square feet with 50 feet of grade difference across the site.
The walls were constructed in 2011 and 2012. The crews “worked right through the winter,” says the walls’ designer, Jeff Benway, P.E., of SFC Engineering in Auburn, NH.
Wall at the Maine General Hospital in Augusta
Two of the walls are along the hospital’s access roads. The road that is the emergency entrance has Redi-Rock custom color Cobblestone texture walls up to 15 feet high that run 150 feet long. The hospital’s main entrance road has walls up to 16.5 feet high and 270 feet long.
“The client wanted a certain look, a certain color that is darker, that would look like the rocks there in Maine, so we added color as the blocks were cast,” explains Benway.
Soft clay soil presented a challenge where both of the access roads had to cross a stream that runs through the hospital’s land. Large steel arches for the bridge over the stream were each to be set on a pile foundation, but the Redi-Rock walls would be resting on the soft soil.
“The blocks not on the arches would settle several inches, which was not acceptable,” explains Benway. “The solution was to put in a seam, a joint.”
Benway says that the concrete blocks “were laid out so that there would be a joint at each side of the arch. This would allow the side walls to move and not affect the walls on the arch. Blocks typically overlap each other. We didn’t want to do that, so we ended the block over the arch and then started the blocks that were not over the arch.”
He adds that “the walls are designed to take some movement, so there will be no cracks. They are not watertight; water will flow into them and out. We put in good drainage, with pipes behind the walls, because the number one problem with retaining walls is water.”
Redi-Rock of Central Maine created special blocks to follow the curve of the arches. Another challenge arose because the two entrance roads had to be as narrow as possible to limit adverse impact on the existing stream and wetlands. That meant there was no room to install a guardrail behind the blocks.
This problem was solved by using Redi-Rock freestanding blocks that have a poured-in-place concrete beam. This beam functions as a guardrail above the reinforced 1,527-pound blocks.
Wall at the Maine General Hospital in Augusta
For each side of the bridges over the roads, “we set two courses of the blocks on top,” says Benway.
Another wall at the hospital, at the main entrance, is a backdrop for the Alfond Center for Health sign. This Ledgestone texture freestanding wall stands 7.5 feet tall. Its color matches stonework in the rest of the complex. “It’s quite impressive,” says Benway.
The backside of this wall has a waterproof liner. Four feet down is one of the hospital complex’s stormwater detention basins, on a significant slope. The wall hides the detention basin from the people entering the hospital.
Redi-Rock of New England assisted with this Ledgestone freestanding wall. This help allowed Redi-Rock of Central Maine to focus on the main part of the project, the Cobblestone walls for the access road, and meet the tight construction schedule.
Other walls at the hospital complex include those around a parking area and a loading dock. These walls are made of Redi-Rock Cobblestone texture blocks that were reinforced with geogrid.
The loading dock wall is 22.5 feet high and extends for 500 feet. Ten courses of geogrid run 18 feet into the soil behind the wall. Benway says that the main challenge with this wall was that “it abutted the building at one end and then ran to a 90 degree corner.”
The wall beside the parking lot is only 9 feet tall, but its slope is 2:1 at its toe. A gravity wall would typically be installed, but because of overall stability issues the reinforced wall was necessary.
Benway says that the Redi-Rock blocks “are easy to work with and somewhat flexible so you can work around problems. A wall goes up quickly.”
This project won a 2013 Rocky Award for “Freestanding Wall of the Year.” These awards are given by Redi-Rock International for the best projects in the US, Canada, England, Wales, Spain, Norway, and South Korea that used the company’s products.
Rocky Mountain Metropolitan Airport
The Rocky Mountain Metropolitan Airport is located in Broomfield, CO, between Denver and Boulder. This growing regional airport received funding from the Federal Aviation Administration to extend its taxiway so that larger aircraft could land there.
This extension required a large retaining wall, and airport officials planned at first to have a concrete panel wall system installed. Then they learned about another option that was more economical.
That option was a segmental retaining wall composed of Keystone Systems’ Compac II units and Mirafi geogrid. This option not only saved Jefferson County (the airport’s owner) funds, but also allowed the project to be completed within a tight schedule.
Rocky Mountain Metropolitan Airport now has a two-tier wall with a new access road running between the tiers. The 675-foot long lower tier rises to 55 feet. The upper tier is 735 feet long with a maximum height of about 15 feet.
Keystone staff engineer Artur Sakaev says that steel is usually used to support a wall this high. Instead of steel, he used Mirafi geogrid in varying lengths and strengths. The result was sufficient reinforcement at lower cost, with a design that met the American Association of State Highway and Transportation Officials and Colorado Department of Transportation standards.
Employing the concept of intermediate reinforcement and varying types of the Mirafi geogrid produced the desired result. For the wall that stands 55 feet high, the geogrid was laid for a depth of 50 feet. The bottom 10 feet of the wall has full-depth Mirafi 10XT and 7XT at every course.
The next 8 feet of the wall has intermediate reinforcing layers 4 feet deep at every other course between the full-depth courses. For the last part of this tallest wall section, geogrid 50 feet deep was placed at every other to every third course of units, varying between 10XT, 7XT, and 3XT strengths.
Far from being merely functional, this retaining wall adds to the overall appearance of the Rocky Mountain Metropolitan Airport. It makes a striking first impression as travelers approach the airport because the custom color is close to those of the surrounding landscape. The finishing touch is the airport’s logo on the wall, in a contrasting color.
