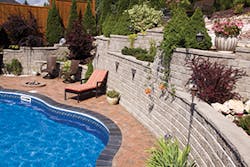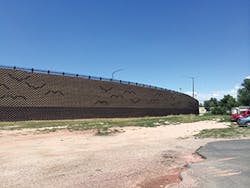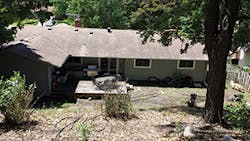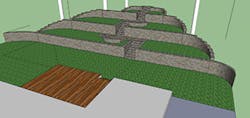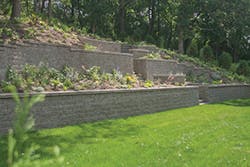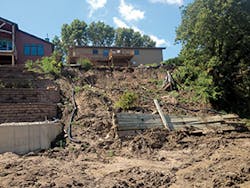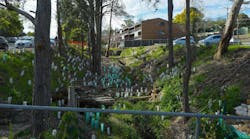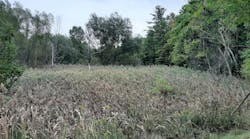Retaining walls have evolved over the past 20 years. The choice of different types of walls for a variety of situations has expanded. Knowing the strengths and advantages of each type is a crucial part of any project incorporating walls. One type of wall might be the perfect solution for a challenging project, while in the next location, another type is the best choice.
The locations of retaining wall projects have also expanded. Many projects were once in large highway construction areas, such as bridges and grade separations. Now retaining walls are seen in all sorts of commercial locations, as well as in residential neighborhoods. Homeowners are needing walls to increase usable space in their yards, while many commercial projects are built on what land remains unused, even with the difficulties of hills or cliffs marking the location.
The aesthetics of retaining walls have developed as well. At one time, most retaining walls consisted of a mostly blank wall face with little appeal except for different color choices. Now blocks for retaining walls come in all textures and sizes and can be coordinated with other design features, such as seating or paving. Different colors can be incorporated into the walls to provide a set-in design.
Anyone who deals with retaining walls projects must know about the possibilities to enhance a design and plan a cost-effective, yet appealing wall.
North Carolina Highway
North Carolina Highway 194 winds and climbs through the Pisgah National Forest, linking the towns of Banner Elk in Avery County and Valle Crucis in Watauga County. The two-lane road with narrow or no shoulders was in bad shape and needed an upgrade. The North Carolina Department of Transportation (NCDOT) planned to widen the road 3–4 feet, improve turning at curves, and add some shoulder space.
Mechanically stabilized earth (MSE) walls are the usual choice for NCDOT retaining walls. However, that type of wall would not work in this situation. The standard 0.7 aspect ratio (soil reinforcement length is about 0.7 times wall height) would require extensive excavation, raising the costs.
The choice instead was a shored mechanically stabilized earth (SMSE) wall. A SMSE wall combines a shoring wall (such as a soil nail wall) supporting the backslope and an MSE wall built against the backslope. The cross-sectional footprint of the MSE wall can be smaller than the usual design because the shoring wall supports the soil behind the MSE wall.
The Reinforced Earth Co. (RECo) specializes in MSE retaining walls. Its SMSE walls have an aspect ratio of 0.4H–0.5H, making them a good choice for this highway. The necessary foundation can occupy a smaller space, requiring less excavation and undercutting of the current roadbed.
A flat foundation for the construction of the wall was cleared on the downhill side of the highway curves. The highway was still in use during construction, so the stability of the roadway was critical. The shoring provided the needed strength. The shoring is designed as a permanent, not temporary, structure.
Maymead Inc. of Mountain City, TN, was the general contractor for the project, with the design and installation work by Schnabel Foundation Co. Charles Blalock and Sons constructed the SMSE wall. By design, two walls were built by two contractors—a MSE wall and a soil nail wall.
RECo MSE walls are built from bottom up; however, soil nail walls are constructed in layers from the top down. For the soil nail wall, the excavated area was covered with wire mesh and the soil nails were installed and shotcreted.
Once the soil nail wall was in place, the RECo MSE proceeded smoothly. Backfill was compacted and reinforcing strips and tie strips were installed. The two types of walls—soil nail and MSE—were integrated by extending at least the upper two levels of the MSE wall over the shoring wall.
NCDOT was pleased with the result and says it will consider SMSE walls for other projects in mountainous terrain. The fact that the road could stay open during the construction reduced the inconvenience for drivers.
Grade separation project in Torrington, WY
FDA Road
When the Food and Drug Administration (FDA) was expanding its facilities in Silver Spring, MD, two new buildings were constructed and an access road was needed. The road would cross intermittent streams.
Challenges for this project include a tight 18-month schedule, an 18-foot soft soil layer that was inadequate for a MSE wall foundation, and environmental concerns for Paint Brush Creek. The first proposal called for removing the soft soil and replacing it with AASHTO 57 or CR-6 material. This plan would be both costly and time consuming.
The project was redesigned, calling for Geopier ground improvement, MSE wall abutments, and a BEBO Bridge Concrete Arch System.
The Geopier or GP3 system is a product of GeoStructures Inc. based in Purcellville, VA. It consists of holes drilled into the ground and filled with compacted aggregate, providing support for a building or other structure, such as a bridge. This allows for less excavation and therefore lower costs and less time.
A series of terraced walls (right) was designed to provide a backyard space for this home in Apple Valley, MN.
When a column load is added to the GP3 element, the lateral stresses from the soil onto the element provide more resistance to lateral movement.
Once the Geopier support system was in place, it supported approximately 23,285 square feet of EarthTec MSE wall constructed over 10–20 feet of soft fill soils. EarthTec, headquartered in Purcellville, VA, specializes in MSE walls. GeoConstructors installed the Geopier elements and built the MSE walls and BEBO arches.
The walls were supporting approach embankments for BEBO arches ranging from 3–70 feet long with 40-foot spans over intermittent streams along the FDA East Access Road.
GeoStructures provided design for the Geopier and MSE walls, while Contech Engineered Solutions provided design for the BEBO arches. GeoConstructors installed the Geopier elements and built the MSE walls and arches. The result was a design and installation that saved money and time and will provide stability to the FDA East Access Road.
Wyoming Town Congestion
Torrington, WY, a town of 7,000, suffered congestion worse than that of many large cities. The town was both surrounded and divided by train tracks and by two highways. BNSF Railways has five railroad crossings the town. Drivers on US Highway 85 had to cross the railroad tracks, which had heavy train traffic, and navigate through heavy side-road congestion from a Holly Sugar Corp. location, the largest employer in the area. A BNSF study showed that the highway was closed about three hours a day due to train traffic, and that would increase to more than five hours by 2025. This congestion increased the possibility of traffic accidents, besides slowing traffic.
A 24,000-square-foot Keystone Compac II retaining wall was the linchpin of the construction. Every part of the project depended on this wall. Reiman Corp. was the general contractor, and Miller Walls was the wall subcontractor. Tom Miller, owner, says, “The bridge couldn’t be completed until the walls reached a certain height; road construction couldn’t take place until the wall was done.”
Close coordination was required to save time. The retaining wall was built around pre-driven bridge pylons, so bridge construction could continue while the wall was being finished. During some of the wall construction, workers had to get under the bridge. “With the wall being one-sided, and the dirt crew needing to bring a large volume of material onsite, space was limited,” notes Miller. The wall crew and the dirt crew cooperated so that their work proceeded in unison. The wall backfill was a well-graded crushed base trucked in from offsite. The trucks delivering this material also had to be coordinated carefully.
Another difficulty came from the weather. The winter was severe, with early frosts and freezing temperatures. The wall crew pushed hard to build the wall to the point that bridge structures could be poured so that work could continue through the winter.
Once the site was leveled, the base course of Keystone Compac II units was installed. Each level was anchored with fiberglass pins, and then the open block was filled with crushed rock. The crews installed Tensar geogrid about every three courses for added stability. In some places, the wall reached 31 feet in height.
The finished walls at the Apple Valley home
Design features in the wall added complications, but also greatly enhanced the finished look. A design of flying birds was incorporated through using different colored Keystone units. To accomplish the design, the blocks were stacked in the necessary order. One person on the ground coordinated with the person laying the blocks to control the installation with the right station and elevation for the different blocks, so that the design came out right.
Once the project is finished, drivers on US Highway 85 will travel over the railroad tracks and US Highway 26, eliminating congestion and safety concerns.
DC Shopping
A new shopping center in Washington DC, known as The Shops at Dakota Crossing, includes a Lowe’s store. The site development plan called for a soldier-pile retaining wall, which would total about 6,100 square feet.
The wall contractor was Steele Foundation LLC. Morgan A. Eddy, P.E., engineering manager for the company, says it was a challenge to convince the project owner, general contractor, and engineer that a shotcrete-faced wall would be the best final product, as none had experience with shotcrete construction or design.
Boulderscape Inc. of San Juan Capistrano, CA, specializes in shotcrete, sculptured walls. The ability to sculpt the wall face leads to a more natural, appealing finish. Steve Jimenez, senior vice president with Boulderscape, says the project involved a custom, one-of-a-kind finish.
Once the stakeholders realized the value of a shotcrete design, the construction began. The bedded rock finish was created on the soldier pile wall and greatly enhances the natural look of the shopping center. It also cost less than other options. As Eddy notes, “The Boulderscape wall was ultimately chosen because the final product is aesthetically pleasing to the eye and cost-effective compared to precast panels or cast-in-place options with brick liners.”
Wanted: A Backyard
Retaining walls are not only useful in big highway and public construction projects; placement of a retaining wall can make a huge difference to an individual homeowner, creating a valuable addition to a property.
A homeowner in Apple Valley, MN, had a nice-sized backyard, but most of it was unusable. The topography was even causing damage to her house. A large hill jutting up behind the house caused water to flow into her yard and toward the house, damaging her home’s foundation. She had already experienced water in her basement. Other problems with the site included erosion down the slope, no flat area at the bottom of the hill, and lack of easy access to the top of the hill. She had been unable to grow grass because of the constant erosion.
Paul Devine, owner of Devine Design Landscaping, took on the task. “We needed to provide a design that would allow us to create positive flow away from her home’s foundation, provide steps up to the top of the back hill, create a flat usable area of backyard, and make sure the walls fit nicely into the landscape without looking like a big bland wall,” he says. He wanted to avoid a long, straight, boring line of steps up the wall—and the possibility of a long tumble down the stairs. To improve the look, he added direction changes for the steps to “create the feel of a winding stair.”
Near Lake Poinsett in eastern South Dakota
The hill was excavated for 14 feet to provide a new backyard space near the house and the location for the first tier of the retaining wall. Another 6 feet was dug out for the second tier. The Versa-Lok structural pinned system chosen for the project provides a high ratio of weight per square foot needed for a wall this large, more than 4 feet tall. Once the ground was prepared, the lower wall was based out with clear rock instead of Class II to reduce heave. Drain tiles were added to mitigate the water problem in the basement.
According to Devine, one advantage to the Versa-Lok system was that he could use the same block units to build the walls, steps, and seat walls. “Their sister company, Willow Creek Paving Stones, manufactures a paver in the same color that the client chose for the retaining walls, so we were able to perfectly match the walls, steps, seat walls, and paver landings to create a seamless transition between design elements,” he says.
The result is an attractive wall that meets all the challenges for the homeowner—no water in the basement, no erosion, added backyard, and access to the top of the wall.
South Dakota Slide
In 2013, a family bought a cabin on the shores of Lake Poinsett in eastern South Dakota. A few weeks later, the 33-foot slope from the cabin down to the lake gave way. A patio attached to the back of the cabin hung over the gap, and the vegetated slope and a small retaining wall were completely gone. Work needed to proceed quickly to avoid further damage to the cabin.
Three terraced walls were built down the slope to Lake Poinsett. Construction took place in late fall after the docks had been removed from the lake for the winter. Concrete Materials/Hardscape Outlet of Yankton, SD, and Impact Landscaping of Sioux Falls, SD, were chosen as contractors. Wall design was done by Civil Design Professionals of Bloomington, MN.
Blocks from ReCon Retaining Wall Systems of St. Louis Park, MN, were chosen for the project. The gravity wall uses large blocks that would eliminate the need for reinforcing geogrids and the further excavation that their use would require. The use of ReCon blocks also meant a smaller footprint for the base of each wall, meaning more usable space for the cabin owners.
ReCon Blocks come in different sizes. Space for the foundation of each wall was excavated and leveled, and aggregate and drain tiles were placed as needed. The largest blocks were placed for the bottom levels, followed by smaller blocks as the walls rose. The blocks lock together for strength and stability.
Access to the work site was a challenge. To construct the bottom wall, equipment was placed in front of the wall. The top two walls were constructed with equipment positioned above, with the blocks being moved into place with a hook and chain attached to an excavator.
Each wall was built and then backfilled with crushed stone. A layer of low-permeable soil was spread on the top of each tier. A swale for drainage was dug along the end of the walls.
The three walls had a total of 2,500 square feet, covering a drop of 33 feet. The three walls also created three usable spaces for the owner.
He put a storage shed on one level and built a twisting slide for his children to go from one level to the next. A horseshoe pit was added on one level, and there is space for a patio table and chairs. Best of all, the slope is stabilized and the cabin is secure and not in danger of sliding down into the lake.
