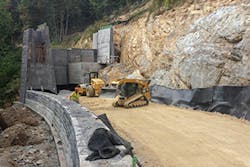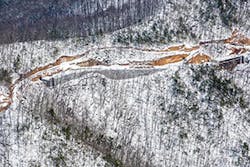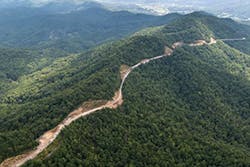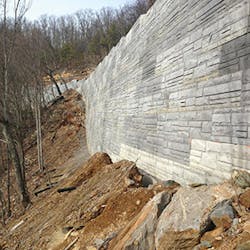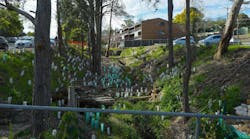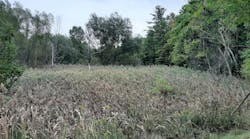They’ve been around for thousands of years. They can shore up a backyard flowerbed or a 200-foot-high bridge trestle. They can be made by hand or require multistory cranes. They’re not very exciting dinner topics, but they are becoming pretty good looking, some say beautiful. What are these humble servants of engineering? They’re retaining walls, and they are often the key component required to “hold it all together” when building a feature that disrupts the natural landscape.
While retaining wall technology has evolved, their primary function to hold back earth has changed little over the centuries. Innovations in modern engineering have made the traditional materials of stone, cement, and mortars combine with the latest products to perform near miracles.
Progress on the “missing link” section of the
Foothills Parkway
One of the most well-known retaining walls—although we don’t always think of it as such—is the two-millennia-old Great Wall of China, which is not one but a series of double-sided retaining walls several thousand miles long, built in phases. While the wall was originally ordered built by Emperor Qin to keep out unwanted invaders and not to control erosion, it has nonetheless stood the test of time. The basic structure of these double-walled structures, made of cut quarried stone and fieldstone, filled with packed earth and branches in between, and held together with mortar, is not all that different from the sophisticated technologies of the 21st century.
Progress on the “missing link” section of the
Foothills Parkway
Foothills Parkway
Closer to home is another long-term retaining wall project, and while it hasn’t taken thousands of years to build, this national parkway in Tennessee—originally authorized during World War II—has waited for decades to be completed. Two segments of road, with an elevation of 3,100 feet at the summit, have gone unfinished since the 1970s. They are separated by less than 2 miles of what some say is the most difficult engineering project of their career. Now, the Foothills Parkway in the Great Smoky Mountains of Tennessee—part of the Appalachian trail—is on its way to completion at last, and installing the extremely steep retaining walls to support multiple bridges is the key factor.
“Back then they used hand-chiseled granite,” says Eric Barger, of Tennessee-based Barger and Sons, a licensed producer of Stone Strong retaining wall products that are now being used to finish the project. To replicate the look of the original, says Barger, the company used a three-dimensional scan of the original existing wall and fashioned laser formliners that perfectly replicate the original texture to make facsimile patterns. The Stone Strong block is poured concrete that has color added to the mix to match the color of the original wall. When installed, he says, they are placed in a horizontal, random, non-repeating pattern.
Barger says more than 80,000 square feet of retaining wall will be installed in total, and with each block weighing in at 6,000 pounds, it is an engineering feat to construct walls he describes as approaching 50 feet in height. The challenging installation is being performed by The Lane Construction Corp. of Walland.
“We’re now doing the very last mile, known as the ‘Missing Link,'” says Tom Meador, Lane’s project manager. “Erecting the Stone Strong walls is like putting together a Tinkertoy—they are all interlocking. But first you have to excavate far enough back to both support the wall and accommodate the geogrid reinforcement laterally, and once you get that excavated down, then you build up.”
Meador says each row is a different length, dependent on the terrain, with several bottom layers being embedded and then backfilled.
He says Lane selected Synteen geogrid, which is engineered to provide exceptional strength for retaining walls. The company offers products suitable for steep slopes and projects like this one with technically challenging angles.
“The Lane people came to us, and we met with their engineers to figure out the product best suited to meet their needs,” says Synteen general manager Kim Roberts. “The engineers look at the type of soil condition, what kind of soil you’re working with, the final height of the wall, and the amount of surcharge on top. Some retaining walls have buildings on top of them; in this case, it was a road and had to support passing cars. They calculated the strength required to be used with a particular type of block, and we ended up using our SF 110 geogrid for the walls of this roadway, which is at the high end of our tensile strength geogrid.”
Roberts explains that this particular high-tenacity polyester product has a 1-inch by 1-inch grid. “This material is coated with PVC to encapsulate it, which acts as an insulation protecting it from water wicking that could break down the fibers, and gives it added flexibility and strength as well,” he says.
The geogrid has a tensile strength of 10,000 pounds per square foot, which is key to supporting the earth backfill and preventing erosion, soil loss, and soil breakdown—particularly important for the very tall retaining walls of the Parkway. The geogrid helps cut down on the amount of aggregate needed and anchors the walls back into the earth. But for all its technical benefits, it’s as easy to use as a roll of big box store garden support.
“It’s lightweight and easy to cut with a utility knife; it doesn’t need any special tools, labor, or application process. Basically, you put your blocks down, pile your fill behind it, then lay a blanket of this geogrid on the block and roll it out as far back as the engineered excavating specifies. Then do your next layer of blocks, and repeat the process as often as the engineering specifies.”
So far, the project has used about 75,000 square yards of Synteen geogrid, says Roberts. Company CEO Glenn Steen adds some geogrid backstory. He says geosynthetics have been around for decades, but the proliferation of geogrids really began in the 1990s as more universities developed geotechnical programs and produced engineers who have added to the innovations of today’s market. One of the company’s high-strength fabrics, made of woven fiberglass and used for levee repair, is so strong that a foot-wide piece, says Steen, “would hold up a dozen cars.”
He adds that the contribution of the company’s Lancaster, SC, textile company to this project is a fitting legacy. “Textiles have been the heartbeat of this community for generations, but with the departure of the garment market, we are one of the few remaining textile companies left. It just seems fitting that we are contributing to the legacy of this historic national project with a product made and manufactured just a few hours from the parkway. We have contributed to some great high-profile projects by the US Army Corps of Engineers, the US Forest Service, the Federal Highway Administration, and more. We’re very proud of being a ‘made in the USA’ company,” says Steen.
One Foot Out, One Foot Down
Meador says finishing the “Missing Link” involves one challenge after another.
“Our average grade is 1:1, which means for every foot you step out, it goes down a foot, so about a 45-degree angle; so for every foot high we go, that’s a foot back into the earth we have to excavate. And then we have to hold it all in place. But in actual construction, even getting materials where they have to be, where you might have a 60- to 80-foot grade difference, is also a huge effort.”
For the construction of the five cast-in-place post-tensioned bridges, he says, crews will build a temporary trestle bridge underneath the location where they will build the superstructure. They have to get their cranes on top of those; a pioneer road provides crane access to the bridge locations. “We walk the cranes on the steel trestles,” he says. “Since Foothills Parkway section is closed, there are pull-offs on the side of the road where they’ve stored the blocks, and we use tractor-trailers or bring them up one by one with a loader.”
It’s a project full of risk and very tight conditions. “This requires a lot of coordination; there’s the environment itself and lots of fall hazards, so we make sure we use all the safety precautions, like handrails while working on rock cuts. We scale the sides of the rock cuts to get the loose materials off. There are potential accidents in that loose material.”
The project involves about 50 people, 40 of whom are local to the area have a culture of safety to watch out for each other.
The whole process, says Meador, “is pretty amazing,” but he adds the closer they get to the finish, the harder it is. “This is the last mile, really about nine-tenths of a mile, and the retaining walls are huge. Some are attached to bridges, some are 50 feet tall, and the length of 700 feet goes up and down. Then there’s another pair of walls, a two-tiered wall up to 70 feet high, which is under construction.
“We’re about 65% complete on the job; the largest retaining wall hasn’t been started yet. We have 30% of the block that goes into the two-tiered wall, which is 800 feet long and 70 feet high at the highest point.”
He estimates the majority of the walls will be completed by late 2016. Throughout the project the crews are following Tennessee conservation guidelines by using erosion control wattles and creating brush barriers.
“They’re real big on [preventing] invasive species, so we had to order special weed-free wattles. We put in a silt fence and where we have to clear trees, and we take them and lay them down on the slope site of our work area. If you have a rock that gets loose on this steep slope, it hits that brush barrier, which breaks its path.”
The project, he adds, is definitely “at the top of challenging and is a signature project for Lane Construction. We’ve had to make our own access; it takes half an hour to get there from the main road. We had to haul our own water and just dig our way in, but in the end it’s going to look spectacular and last a very long time.”
They’re Not Making Any More of It
When you need more space but there just isn’t any, you have to be creative with what you’ve got. Such was the dilemma for a Denver, CO, hospital whose major expansion and need for a parking garage collided with its intended detention pond plans. With a tight and aggressive construction schedule, an innovative design solved the problems, explains Wayne Thompson, P.E., LEED AP, branch manager of CTL/Thompson and the engineering project manager.
“The general contractors were getting squeezed for more space, and the need for additional parking was taking away from the planned detention pond, so we had to come up with a creative solution to address the stormwater needs of the expanding facility, but in a smaller space. Adding to pressures of this was that the needed parking garage could not break ground until we finished the detention pond.”
Building the pond to meet those needs was further limited because the site was surrounded by utilities, roads, and property lines, which added to the design challenges. “Initially the detention pond design had a larger footprint, as it was going to be a combination of two ponds into one, which meant shorter walls and longer back slopes, but as the owners realized how much parking they were losing they asked us to reconfigure the design,” explains Thompson.
“A detention pond is basically a four-sided hole in the ground, and as our footprint was sacrificed in size, it got deeper and the wall heights increased. I was the engineer on the project; I talked to the general contractor and said ‘Here’s what we have, a pretty deep and narrow space, but here’s what we can do.'”
He says, “We selected Redi-Rock for this detention pond because of the size of the retaining blocks and because it allows you to do things differently than conventional block walls. You can’t put down wet concrete walls in this situation, and they knew we needed an engineered solution. The contractors understood the multiple issues we were facing and agreed with our plan.”
He says his firm specializes in soil engineering and earth retention focusing on “three main things: material testing and construction observation, geotechnical engineering, and earth retention systems. Those are our main groups, and we also have environmental engineering with phase 1 and 2 site assessment”—just the technical capacity that the project needed to deliver site-specific engineering and meet the stormwater and construction needs.
Blaine French, the wall contractor with Slaton Bros., says the property owner also preferred the Redi-Rock solution. “They liked the aesthetics and preferred the look and durability of segmental concrete block, which has advantages in terms of freeze-thaw, especially important in this climate, over wet-cast concrete detention walls.”
In addition, he says, the Redi-Rock walls can be built with minimal space requirements, they’re easy to install, and all the company’s products work together in a systems design.
For example, he cites the Positive Connection System block, which weigh a bit over one ton and offer a massive strength where exceptional load needs to be supported. The blocks are cast in molds taken from natural stone, so they can replicate a variety of looks including limestone, cobblestone, and ledge-stone. The key engineering is in the center of the PC block, where there is a vertical slot through which a foot-wide section of geogrid is threaded, which the company says eliminates the need for special connection pieces.
The gravity Redi-Rock block, which has a unique trapezoidal shape lending itself to serpentine and curved wall designs, weighs in close to 2,500 pounds. It was also used as earth support where a base gravity wall was required to support height.
Although the blocks come in different sizes, Thompson says this project used primarily the interlocking blocks that are 18 inches tall and 4 feet long.
“These have a nice look to them—they’re concrete, but they can be colored to complement the facades of your other [site] structures, which the manufacturer Signature Stone was able to do. The wall now looks like chiseled limestone outcroppings but also matches the color of the main hospital structure.
“From an engineering aspect we like this product because it’s uniform and you can go as far back into the hillside as you need to laterally, to increase the weight of certain places and create a gravity wall.”
With the pressure on to come up with a solution, and construction of the 1,000-car parking garage on hold until the pond was completed, says Thompson, excavation for their project took off very quickly.
“One of our challenges was that going as deep as we were, we found the groundwater was shallower than we expected. In this part of Colorado, the groundwater sits on bedrock; there’s tight clay soils, and water doesn’t move very quickly.”
Because of the depth, Thompson says, engineers had to edit the design, so they switched to soil nails for the lower part of the excavation.
“When you have an excavation, that front face of soil wants to fall forward, and you have to create a network to distribute the load and prevent this.”
“What you do in a case like this is something very similar to geogrid. You drill a 6-inch-diameter hole laterally into the [earth] walls, creating a grid pattern. These holes go far into the native earth, and then you fill the hole with a steel rod that looks basically like an oversized piece of rebar but isn’t rebar at all. Then this hole with the rod is grouted, and all together they create either a five-by-five-foot or three-by-three-foot grid that helps keeps the soil stabilized.”
The iron bar is anchored laterally to a vertical 2-by-4 that has a bolt through it, connecting the rod at the block side of the wall.
Thompson says this process worked out well, because the soil nails could be faced with Redi-Rock block to get the desired finished look.
From the first conversation to having the wall finished took about seven months, says Thompson. But the project was a Rubik’s cube of constantly managing problems and juggling modifications. Once the work got started, he says, there were daily challenges for the contractor, from the seeping groundwater that had to be managed to encounters with soft soils to staying on budget—with the clock ticking all the while.
By the completion date of 2013, the finished project had an overall square footage of about 13,000 square feet of walls, with the tallest pond walls coming close to 20 feet high.
“This is definitely a project that required a lot of creative thinking,” says Thompson, and both he and French agree that their choice of Redi-Rock was the best one.
“We could work in multiple places at any given time,
and despite the groundwater that plagued the project, we still finished on time with no delays,” says French, which he believes is largely due to the efficiency of the Redi-Rock installation process.
“I don’t know that there would have been another wall system that would have fit and did all of the things that we needed it to do.”
In 1944, Congress authorized the construction of a 72-mile long-parkway through the Great Smoky Mountains called the Foothills Parkway. It joined the ranks of other federally constructed roadways designed to commemorate historic trails and routes, such as the Blue Ridge parkway in the Appalachians of North Carolina; Skyline Drive in Virginia; and the Natchez Trace Parkway in Mississippi, Alabama, and Tennessee. The roadways intentionally have slower speed limits, designed to encourage enjoyment of the natural vistas and scenic beauty at typically very high elevations. All national parkways are maintained by the National Park Service.
Foothills Parkway extends from Walland to Wears Valley, TN, and is a portion of the 72-mile corridor, yet it has been an uphill battle—no pun intended—to realize completion. Although 22.5 miles are now open to the public, Foothills Parkway is the only one of seven Congressionally-authorized parkways that has not yet been completed.
In the mid-1960s, construction was started on a section between Walland and Carr Creek, and more work was done in the 1980s, but structural fill failures and erosion problems prompted suspension of the section and left an unfinished 1.65 miles that became known as the “Missing Link.”
