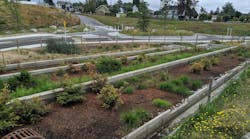A Soil Study
With the completion of the Christopher W. Klaus Advanced Computing Building in 2006, the Georgia Institute of Technology (Georgia Tech) and those involved in the site’s development set a competitive environmental benchmark in storm water management.
Georgia Tech’s primary goal was to develop a retention system that would capture the first flush, or the first 1.2 in., of each rain event and hold it on site as reclaimed irrigation water. The 414,000-sq-ft building sits on a 6.2-acre site with a 30-ft grade change from the rear of the building down to the front.
With a relatively small site and a large building, including a three-story, below-grade parking structure, the remaining open space was impacted heavily by construction activities. The soil quality was ideal for building support, but it lacked the necessary infiltration for adequate storm water management.
Landscape architecture and urban planning firm Ecos Environmental Designs saw an opportunity to use new solutions, embracing the university’s challenge to recreate predevelopment hydrology, preserve the site’s native ecology and emphasize open green space. Through a collaborate effort with the U.S. Environmental Protection Agency Region 4 and the Georgia Department of Community Affairs to fund a grant study—“Use of Engineered Soils and Landscape Systems to Meet Storm Water Runoff Quality and Quantity Management Requirements”—Ecos partnered with ERTH Products to engineer a soil mix for a bioretention and landscape area. The goal was to capture storm water while minimizing runoff on the site’s dramatic grade change.
“It turned out to be a perfect fit,” said Stephen Brooks, vice president of Ecos. “We were able to achieve the needed infiltration rates while maintaining a certain amount of moisture, combined with good organic content to support proper soil biology for ample plant life.”
Soil Considerations
The bioretention area of the site used 350 cu yd of engineered soil, comprised of 40% clay topsoil, 20% sand, 20% ERTH food compost and 20% HydRocks. Manufactured by Big River Industries, HydRocks is an expanded clay aggregate product, manufactured through a rotary kiln process in which selectively mined clay is fired at 2,000°F.
“This process produces a consistent and predictable high-quality ceramic aggregate that is structurally strong, physically stable, durable, environmentally inert, lightweight and highly insulative,” said Jeff Speck, Big River Industries’ vice president of sales and marketing. “As a filter medium, [it] increases surface area and allows fast, free drainage; helps remove or reduce toxins; and absorbs nutrients for long-term, sustainable water treatment.”
Chemical and biological considerations for the Klaus building project included creating a living soil containing organic macronutrients, organic micronutrients and a diverse population of beneficial microbes. A living soil was essential given that it requires fewer chemical inputs, breaks down contaminants and provides movement within the soil, which increases infiltration, water-holding capacity and the overall air and water exchange.
| The Klaus building project team engineered a soil mix for a bioretention and landscape area that minimizes and captures runoff on a 30-ft grade change. |
Many Parts Create A Whole
The storm water retention design aimed to accept the building’s roof runoff and first flush, absorbing storm water into the landscape and depositing the surplus into two underground concrete cisterns with a combined 174,149-gal volume. After the cisterns were installed, Ecos constructed a series of retaining walls, 25 ft long by 5 ft wide and 30 in. tall. Built from local, natural granite, the walls were set perpendicular to the flow of the bioretention area, providing grade retention and serving as the delivery vehicle to infiltrate roof runoff through the bioretention area to the cisterns below.
“The roof’s downspouts were connected to the end of the walls to an interior channel, which has a series of openings on the downstream side,” Brooks said. “Roof runoff passes from the downspout to the walls’ interior, turns 90 degrees and exits to the landscape. The reinforced channel of the walls withstands the four stories of velocity from the roof, preventing soil erosion.”
Ecos excavated 4-ft-deep cells between the retention walls, where it laid underdrain pipe that connects to the underground cisterns and wrapped the area with gravel and filter fabric. The engineered soil mix was then installed in a series of lifts, each watered down to ensure soil settlement until design elevation was reached. The channels were lined with native river rock broken up by large boulders salvaged during excavation of the building site. Cranes placed the boulders on graded aggregate to ensure that they did not move. The boulders were slightly elevated to absorb grade and encourage pooling behind them, maximizing infiltration time.
The bioretention area was planted with a mix of native plant species to mimic a perennial stream condition in Georgia’s Piedmont region, providing a drought-tolerant landscape. Any storm water that does not absorb is captured by the underdrain and sent to the cisterns, where irrigation pumps recycle it through the grounds.
At the rear of the building is a large lawn space used for student gatherings and social functions. Under the sod, Ecos used the same bioretention soil mix formulated with HydRocks to capture storm water sheeting off hardscapes. The water is routed through a series of underdrains emptying into the cisterns.
Sustainable Standards
Today, Georgia Tech’s innovative storm water management system provides a constant three-week independent supply of reclaimed irrigation water. The facility earned a coveted LEED Gold Certification from the U.S. Green Building Council for sustainable site development using environmental materials from local sources. The experience and its ultimate result not only achieved the university’s goals for storm water retention, but they also set a new standard for future development projects.
Download: Here

