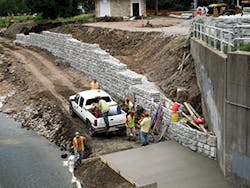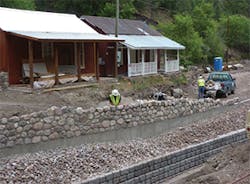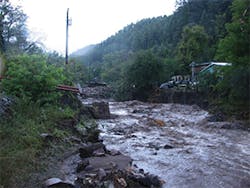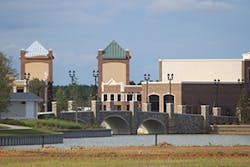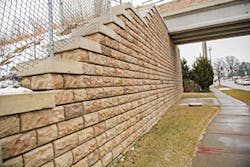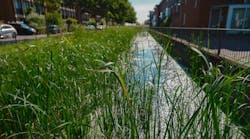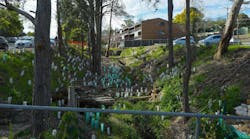There are few more compelling images of the American adventure than those of the Old West. Whether depicted in fiction, photos, film, or ballads, they celebrate the heyday when gold, copper, and silver were king. While many succeeded but most just found high prices, disappointment, and hard work, the allure continued to draw young and old, rich and poor from every corner of the globe to go west and strike it rich.
People arrived in every known form of conveyance with shovels, mules, picks, and pans. The American West saw an influx of people unlike any other, which launched the building of railways, towns, stores, and banks. However, many of the towns fell into permanent decline as areas were mined out. Some remained and turned to farming or mercantile trade, but when the boom became bust, some settlements quietly faded, the people left, and by the 1920s there was a new term to describe them: the ghost town.
Today, ghost towns that dot the western states are often little more than crumbling wooden buildings that attract the curious. Some are state owned and protected, some are revived as tourist attractions and movie sets, and many are simply abandoned. Incredibly, some still have a few inhabitants. One remote mining town with a double-digit population in the rugged mountains of southwest New Mexico can cite two words that have saved it from complete extinction: retaining walls.
“At the turn of the century, Mogollon—which is pronounced locally as ‘muggy-yohn’—was a thriving community,” says Materials Inc. spokesperson Bryan Klock, who spent time at the site for a project that lasted nearly a year. “In 1909, the town had restaurants, stores, hotels, a photographer, a theater, and even an ice-maker and a bakery. As one of the richest gold and silver deposits in the US, and with a population of about 2,000, Mogollon could afford to offer services like electricity, water, and telephone, and these amenities weren’t even available to much of rural America,” he explains.
The town also had a stagecoach line between itself and Silver City, 80 miles away, transporting freight, gold, and silver bullion across rugged landscape in about 15 hours. In the 21st century, the city itself is still not easily accessible, Klock reports.
“It takes me four hours to get there from Albuquerque, and the last bit is a narrow paved road that is pretty treacherous even in good weather,” he says. Materials Inc.’s parent company, Buildology, and the State of New Mexico made it a priority to prevent further damage to Mogollon, which is now on the National Register of Historic Places. With just 54 remaining residents, the town has been deemed “one of the premier ghost towns in the Southwest.”
“The New Mexico Department of Transportation [NMDOT] came to us and said that over the last six years, Mogollon lost 10 buildings. They had to first find a way to save what was left, and second, prevent further damage from happening.”
Klock explains that stormwater comes rushing down two nearby hillsides and races through the center of town, flooding everything in its path. There was no barrier to channel the water and keep it away from structures, so rainfall could turn a normally small creek into a threatening waterway.
“In September 2013, a torrential rainstorm dropped 7 inches of rain in 45 minutes, killing a tourist in the path of the stormwater, dropping the roadway 10 to 15 feet in some places, and stranding all the residents, who saw their only access road wiped out from the flooding,” he says.
To give the town and its residents a permanent solution to the flooding, an extensive restoration plan was needed. But there was a snarl of complications: the surrounding historical district, archeological sites, private property ownership, and environmental considerations. The designated project engineering firm, Parametrix, selected Redi-Rock Positive Connection System walls to help stabilize the area.
“We had to look at all kinds of conditions and specifications prior to the construction of the walls, including seismic activity, flood zones, soil, and load conditions. We also had to adhere to specifications such the type of concrete required, what type of tests are acceptable tests, and other onsite requirements.
“NMDOT required that a state-approved concrete mix be used and that we have certified, in-house concrete testing and provide all documentation, and that we also have a representative onsite for 50% of the build time,” adds Klock.
When the project calls specifically for Redi-Rock’s Positive Connection System, the preexisting Redi-Rock specifications can be used, Klock explains. “The characteristics of a Positive Connection block are a wet-cast segmental, air-entrained retaining block, where the reinforcing grid is wrapped through [the block] in 12-inch strips.
Constructing a new channel to convey the water
“One huge advantage of wet-cast block with air entrainment is its ability to withstand severe temperature fluctuations and freeze-thaw cycles,” he notes. “Here in New Mexico, for example, at 6 a.m. it can be 25 degrees out, and by noon we are at a temperature over 60 degrees. This is a daily occurrence, and temperatures fluctuate dramatically in a 24-hour period.”
He explains that the reinforcing grid is a high-density polypropylene material, “so there are no concerns with rusting, corrosion, or pull-out.” Manufactured by Mirafi, it comes in different grades or thicknesses. “The two types used on this particular project were their 5XT and 8XT, two of the thinner grid types they sell.”
Klock describes the block itself as a “big boy’s Lego” that measures 18 inches tall and 46 1/8 inches wide. The blocks vary in depth from 20 to 60 inches.
“The blocks interlock by using shear knobs on top and a channel on the bottom. You dry-stack the block just like any other wall, except you get to use big equipment to do it,” he says.
Using molds of the “real thing,” he says, the blocks can be made with three types of facial finishes to present a distinctive aesthetic: limestone, for a plain, big-construction look; cobblestone, which gives the appearance of smaller blocks; and ledgestone, which looks like actual stacked stone.
Klock explains that before work on the walls could begin, crews had to divert the stream from the construction area using a 24-inch-diameter polypropylene pipe. Then excavation through the center of town began, starting with the removal of 3 feet of bedrock to ensure the walls were placed at the proper depth required by the engineering design.
Next, an 8-inch concrete toe was poured and anchored into the bedrock, followed by 12 inches of gravel leveling pad that was compacted. On top of the pad, the placement of blocks began, but because of the high water table, the backfill material required was a 4-inch-minus rock.
“This is typically used with a mechanically stabilized earth panel system and allows the water to flow in and out of the system freely. Due to the channel being as small as it is, we needed to allow the water to flow in and out of the wall, as well as under the road, without it causing any damage—hence the 4-inch-minus backfill was specified,” he explains.
The Redi-Rock retaining walls not only created a deep channel to convey water but also helped reconnect residents on both sides of the road with pedestrian and vehicular bridges. Over the years, the original roadway through town had been washed away, and that was also rebuilt, says Klock.
Using 40 forms, he explains, “We poured 3,700 blocks for the Mogollon project in four months, and as you might imagine we were pouring twice a day and on Saturdays. From start to finish, the project took eight months to complete, but the installation crew was simply amazing. They listened to our onsite tech guide, and following his guidance they were laying up to 145 blocks each day, which included placing the grid and backfilling the wall. This just goes to show how quick and easy this wall system really is.”
He adds, “We were able to literally save this historic town; it looks beautiful, and everyone is so pleased with the results. Moreover, when it rains in Mogollon, the residents can rest easy without fear of being washed away.”
He applauds Redi-Rock for acquiring a new ASTM code. “Wet-cast segmental retaining wall block had not been in the industry until rather recently, and we were grouped in what is called dry-cast or MSE [mechanically stabilized earth]. But we don’t fit in either category. So Redi-Rock made the effort and investment to get a wet-cast specification written up. They paid third-party engineers to review the blocks’ materials and engineering. Now we have our own ASTM number as of 2018, which is 1776. Why did we choose that? ‘Independence’ from dry cast, just like our own celebration on the 4th of July.”
Making the Best First Impression
The success of a new dining venue, a first date, or dreaded job interview pivots on that all-important “good first impression,” a quality whose effect cannot be underestimated. Developers in Foley, AL, which recently became home to one of the country’s newest and largest entertainment attractions, took the phrase to heart.
Formally known as the Park at OWA (OWA derives from the term for “big water” in the Native American Muscogee language), the 520-acre site opened in July 2017 and features multiple sport, retail, and entertainment venues. The land for the complex was purchased by the Poarch Band of Creek Indians, whose spoken language is Muscogee. The project is a collaboration between that group and the City of Foley, a small Gulf Coast town of fewer than 20,000 residents.
To ensure visitor enthusiasm, the developers made it very clear that the first impression upon approaching the park must set the stage, heightening visitor anticipation to expect the very best.
According to John Schramm, sales manager with Keystone Retaining Wall Systems, “Getting the right look for the park was an important objective, and both the look and function offered by Keystone Retaining Walls was just what they [the owners] wanted. To achieve the desired dramatic, picturesque first impression, the client chose Keystone’s Stonegate Country Manor system.” He adds, “The three sizes of this block can be installed in a random pattern, creating the handcrafted and weathered look we wanted to achieve.”
Five separate bridges provide access for pedestrians and vehicles to an island in the property’s 14-acre artificial lake. The main bridge provides the aesthetic focal point and becomes the “stage setter,” he notes. “With its triple arches, Old World stone walls, arcing profile, and vintage lighting fixtures, the bridge indeed conveys the desired welcoming look—greeting visitors with the very best impression.”
Design of the bridge walls was performed by Keystone’s in-house engineering staff. James Grams, the Keystone engineer on the project, explains that the site was “located in a coastal plain with loose, sandy soils. It was necessary to have the three arches and entire bridge structure be supported by concrete pilings.” For this application, where the walls are 160 feet long and up to 17 feet in height, an engineered design using soil reinforcement, or geogrid, was also required.
“We needed to internally tie the two outer walls together, so we used a system of backfill and layered geogrid,” says Grams. “When geogrid is spaced evenly between the layers of backfill, the backfill locks into the openings in the geogrid.” That provides friction and stability, as the weight of the backfill “pushes against the wall, so the geogrid counteracts that force and holds the wall up.”
The Keystone blocks are 6 inches high and 10 inches deep and can vary in width from 6 to 16 inches, with weights from 21 to 55 pounds, depending on their size. The Stonegate Country Manor blocks are finished on three sides, tumbled to appear weathered, and have variegated color. Once in place, they replicate actual laid stone so well it would be hard to tell the difference, Grams says.
“Each block is manufactured with pin holes that accept a shouldered fiberglass connecting pin,” he explains. “There are three holes for pin placement. For this project, the pins sit in the middle hole to create a near-vertical alignment. However, the front and back pin holes can be used to create a setback wall.”
Once the courses have been set, the space between, the inside cores, and the 12 inches behind the wall are filled with drainage material such as crushed stone. The wall can be capped with 3-inch matching Keystone capping units, cut stone, or whatever is aesthetically preferred. For this project, a 6-inch concrete coping was used.
To engineer the proper support for the 12-foot-wide OWA bridge, Keystone engineers used an active earth pressure coefficient. “We used this formula since the soil reinforcement was not connected to both outer walls and was instead overlapped. Otherwise, if soil reinforcement was connected to both outer walls, we would have used the at-rest earth pressure coefficient, but this is about 50% higher and would have required much stronger soil reinforcements,” says Grams.
With its prime location of less than an hour from both Pensacola, FL, to the east, and Mobile, AL, to the west, and a mere 15-minute drive to the beaches of the Gulf Coast, the Park at OWA is sure to be a popular destination. (See more about the Park at OWA in “Pushing the Boundaries of Stability” in the January/February 2018 issue of Erosion Control.)
The Park at OWA
Spanning With Grace and Utility
When the Illinois Department of Transportation required the Village of Lombard, IL, a Chicago suburb of about 43,000, to build a new bridge support, block from ReCon Retaining Walls was chosen for the project.
According to Stan Hamilton, president of St. Louis Park, MN-based ReCon, a new design concept for bridge supports using modular or segmental retaining wall block has been recently promoted by the Federal Highway Administration (FHWA).
“Generally, modular walls are not thought of as a support for bridges, as they are designed to flex and tolerate some movements in the freeze-thaw phases. While that flexible character is often desirable—in fact necessary—it is generally not considered appropriate for bridge abutments that require absolute stability, which is what we were doing in this project. Typically, most bridge support walls use cast-in-place abutments or cast-in-place piers for their support,” explains Hamilton.
However, the new thinking involves a concept called Geosynthetic-Reinforced Soil-Integrated Bridge System or GRS-IBS, he says.
“With this system, which is what we used for the Lombard roadway bridge, the design uses a significant amount of geogrid reinforcement to stabilize the soil slope behind the wall.”
According to the FHWA, GRS-IBS “is a form of accelerated bridge construction that lowers cost, slashes construction time, improves durability, and increases safety.” The agency deems it especially appropriate for budget-challenged state transportation agencies.
The compressive strength of soil and the tensile strength of the reinforcement, usually placed at 8-inch intervals, “increases the confinement and stiffness resulting in a very strong, internally supported system with the capacity to support considerable load,” according to FHWA.
Furthermore, this strategy eliminates the need to install a deep foundation because the building up of a substructure with geosynthetic material, fill, and blocks—“like making a layer cake”—is faster, simpler and very strong.
The advantage to this approach is twofold, Hamilton says. ”First is speed of construction. Since there is going to most likely be traffic on the lower road—and possibly on the upper road as well—while repairs are taking place, this is a quicker, less disruptive approach that can minimize traffic slowdowns. In a crowded metropolitan region like Greater Chicago, no one wants to encounter lengthy delays from road repair at any time of the day.”
The second is cost savings. “Projects that take less time and require less excavation, material, and labor will cost less overall,” he says.
Hamilton explains that the system design uses a significant amount of geogrid reinforcement. Layers are “generally spaced every 8 inches vertically. Then the actual bridge beam spans over the top of the retaining wall and rests on what is termed a ‘bridge seat’ that is placed just behind the block wall. So what is happening is that the reinforced soil is taking the load of the bridge and roadway, not the wall. If there is any slight settlement of the reinforced soil zone, the bridge itself and the apron leading vehicles to the bridge can move with the soil and eliminate that characteristic ‘bump’ that can occur between the road and the bridge,” explains Hamilton.
He says that although large precast modular blocks are generally considered “for their tall gravity wall capabilities, which are unreinforced, a design using these blocks with this type of geogrid soil reinforcement is really a great solution.”
This project required a zero-degree batter for the two walls—one on each side of the road. ”In other words, absolutely no setback between courses,” he says. “The reason for this is so the bridge beam that spans the walls does not need to ‘grow in length’ to accommodate two retaining walls that are battering back as they go vertical, so the bridge does not need to be lengthened.”
The block was produced and sold by Service Konstruction Supply (SKS) in Hampshire, IL. Steve Link of SKS says, “This particular project used the ReCon Rustic texture block, which offers the look of 8-inch coursing, but in a 16-inch-tall block.
“The walls were 320 feet long and at the highest point 19 feet tall. We used a total square footage of 4,500 square feet in block material. We worked with the contractor to modify the ReCon blocks to provide for this vertical construction,” says Link.
He says that, given the proximity of the wall face to the roadway, “There will likely be some road salts that may come in contact with the face of the wall, so the durability of wet-cast and air-entrained concrete is also an important feature.”
He adds, “One interesting facet to the project is that the ReCon retaining wall was stained after installation of the wall materials, and the bridge itself was also stained, so the whole project ties together, will perform perfectly, and looks great in the process.”
A bridge support in Lombard, IL
Small Airport, Big Solution
Regional airports are often the critical link for residents in geographically challenging locations such as the mountains of West Virginia and rural, snowy New England. The Rutland Southern Vermont Regional Airport is one such facility. It has limited service but is an essential transportation link that brings the region together with connecting flights to Boston’s Logan Airport.
According to Tim Herbert, however, the airport’s one incoming runway needed an extension and an engineered materials arresting system (EMAS). “The Federal Aviation Administration had put out a mandate that by the end of 2015, airports in limited-space environments whose planes might overshoot the end of the runway must install an EMAS,” explains Herbert, a superintendent with Markowski Excavating in Vermont. “This is basically like a truck runaway ramp, except it’s for planes. In the case of Rutland, the grade at the end of the property drops into a gorge, so they really needed this protection to avert any disasters.”
The finished size of the EMAS needed to be 141 feet by 268 feet. But installing the system involves so much more than just throwing down some gravel to slow an aircraft, even a small one that is typical of Rutland’s day-to-day aviation equipment.
“We have one commuter passenger carrier that goes to Logan, and of course the military and FedEx use Rutland, and it really caters to small private jets. To be in compliance with the FAA, we needed to create a rise in elevation, support that with retaining walls, and then build the EMAS. That structure is composed of friable concrete, so in the event of an emergency, the aircraft landing gear will shatter the pad and then the plane will stop.”
The retaining walls were constructed of blocks from Stone Strong Systems, produced by Gilbert Block in New Hampshire to help meet the critical deadline.
The Vermont Department of Transportation owns the airport; the project was funded mainly with federal money, and “the state matches 10%,” says Herbert. Because the original low bidder on the project defaulted, however, the award to Markowski Excavating came with a compressed timeline, so the company had to work quickly to make the December 31 deadline. That meant working in very cold temperatures, with a full crew, heavy equipment, and deliveries and spoils removal all on an agenda that had to run like clockwork. Gilbert Block began making the 1,600 blocks needed for the project in November to meet the April construction start date.
The project required extending the runway while at the same time increasing the grade since it was encroaching on a wetland, and then finishing it with the EMAS pad.
“The soils were awful—nothing but mud—so we had to wrap the stone with geofabric, which worked great. But first we had to prepare the site,” notes Herbert.
“It took us all winter to prepare the stone base and install the drainage system, which involved removing about 40,000 cubic yards of material and replacing it with a suitable aggregate that we have in our yard. However, even before starting we had to find a site to dump the material. The Town of Clarendon helped us find a location, and then we used the excess to create a new athletic field that is essentially a recreation field coming at no cost to the taxpayers.”
After replacing the unsuitable material with 3-inch stone, “we then started constructing the walls with the Stone Strong Systems block. It was a two-wall system; one wall went up 33 feet vertically, and the second wall stepped back 50 feet, then went up another 28 feet,” he explains.
Behind the first retaining wall there was a 2-inch-minus sand cushion for drainage, and behind that, a 5-inch structural burrow that created the base for the second retaining wall.
“These are big blocks and weigh about three tons each, measuring three feet by eight feet, which is pretty impressive,” says Herbert. “The stones do interlock, the top having cast-in-place steel hoops, and the bottom fits into a shell with geogrid wrapped through it for stabilization. We add 3/4-inch stone to infill the voids and lock the blocks together.”
The walls were 790 feet long. To ensure that grade increase and fill amounts were correct, “we used a GPS automated dozer, which helped place gravels, sand, and topsoil and do all finish grading without the use of complete survey crews,” he says. “We had to make sure that for every row of geogrid, the correct 2-inch-minus sand cushion was behind it.”
Herbert says it was a “very effective and smooth system to create the wall. Once you got the hang of it, it went very fast. We built these two walls in three months. The DOT loved it, and aviation people were really happy.”
He adds, “This block has performed very well for us. It’s beautiful looking and creates an attractive impression, so I would definitely recommend Stone Strong for any big commercial or industrial project where performance and aesthetics are your goal.”
As further affirmation of the project’s success, Markowski was awarded the Best Builders Award from the American General Contractors, Vermont Division, for the Rutland Runway Safety Improvement Area project.
The Stone Strong blocks have had a return engagement at Rutland for yet another FAA compliance project.
“There is another taxiway at Rutland we are doing, as the original was a meandering configuration and the FAA likes parallel taxiways,” he says. “To create this new parallel taxiway, we had to pick up the grade 27 feet and make another wall, which is 690 feet long and 27 feet tall, and which has a nice curve to it.”
This is a multiyear project that’s being completed in sections. “We did the southern end a few years ago, then the northern end, and now we’re going to fill in the middle,” he notes.
