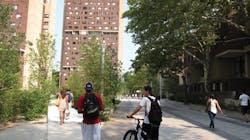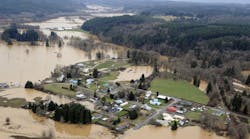Schooled in Sustainability
The bustling southwest concourse (SWC) at the University of Massachusetts at Amherst is home to roughly 5,000 students. Designed in the late 1960s Brutalist-style architecture, the mix of 19 high- and low-rise buildings in the SWC were constructed using mostly concrete, as were the majority of walkways and open spaces. In 2006, however, the university instituted a five-year initiative to reduce the impervious concrete concourse landscape from 70% to 30%. In doing so, storm water flows would be significantly affected; thus, a new storm water management plan would need to be put in place.
In addition to the logistical challenges of the mere three-month absence of students during the summer, the redesign also posed regulatory challenges associated with meeting the most recent water quality objectives set forth by the Massachusetts Department of Environmental Protection (MADEP).
As part of the initiative to redesign the SWC, Kleinfelder (engineering and architecture) and Stephen Stimson Associates (landscape architecture) teamed up to begin planning for a complete overhaul of the SWC in 2009. Ultimately, quick deadlines, regulatory requirements and challenging topography prompted an innovative design, proving that storm water infrastructure need not be a buried system, but in fact can be a sustainable and visual feature of the overall architecture.
Lay of the Land
The SWC is located on approximately 4.8 acres of terraced hillside sloping down to the west toward University Drive. At the time of the design, runoff from the existing concourse area was collected in a closed drainage system and piped westward along the eastern edge of North University Drive, eventually crossing the road. From there, the water was found to discharge into an unnamed brook, which flowed westward and merged with Mill Brook. Mill Brook discharged into Lake Warner and eventually the Connecticut River.
Due to the discharges into the Connecticut River, the university was tasked with meeting the most recent water quality objectives of MADEP. This included removing 80% of total suspended solids (TSSs), and separating and retaining oil, hydrocarbons, trash and other undesirable floatables from collected rainwater. Lake Warner was also identified in a 2001 study as an impaired water body with undesirable levels of phosphorus. Thus, the new design would need to focus significantly on reducing phosphorus levels in the discharged storm water by reducing the amount of suspended sediment into the natural river system.
Storm Water Design
Following initial assessments, the team began evaluating sustainable approaches to helping the university achieve its goal of reduced impervious area by focusing on a prominent landscaping design, intertwined with open and closed storm water systems that enhance water quality and improve aesthetics. The result was a design that contained runnels, retaining walls, infiltration areas and a complex pattern of hardscape treatments, including repurposing of the existing granite.
The runnels consist of several shallow, open channels that accept direct surface runoff and transport it downstream through the concourse. During a rainstorm, water is visibly distributed through the runnels, which are located beneath a series of elevated decks and walkways throughout the SWC. The runnels not only incorporate storm water as a visible feature of the landscape, but also serve to promote sediment collection and settling of suspended solids.
At 4 ft wide and 6 in. deep, the runnels are much wider than a standard pipe, allowing for slow flow velocities and more settling time. And because the bottoms are pervious, runoff from smaller storms is often completely infiltrated within the runnel. The system is designed to collect heavy sediment prior to reaching the outlets from the runnel. As part of an ongoing operations and maintenance plan, these outlets are cleaned regularly. In addition to the runnels, site grading and landscaping were designed to filter runoff through vegetation and maximize recharge in pervious planting beds.
Within several of the drainage areas, leaching catch basins with deep sumps are used for pretreatment. These deep sumps include an oil and water separator outlet, which together serve to retain heavy sediment and oils or floatables before the collected water is routed to the leaching catch basin for infiltration to the soil below.
After flowing through the runnels and catch basins, storm water eventually arrives in one of two large infiltration areas. The two infiltration areas act as large vegetated rain gardens, both of which are located under wooden patios at dining halls. Storm water is spread over the infiltration area with a level spreader that is intended to maximize the travel path of runoff and distribute it evenly among plant life. The end effect is that the students are walking and dining over water and lush indigenous plants.
Takeaways
An important design approach applied to this project was the premise that storm drains do not need to be installed and buried. They can be incorporated into the landscape as a visual, sustainable feature, causing minimal disturbance and reusing existing materials. The result: Students in the SWC are able to enjoy more outdoor space in a sustainable and attractive setting. Meanwhile, the university is improving water quality in support of reducing phosphorus levels in Lake Warner, which shows that urban development and environmental stewardship need not be at odds with each other.
Download: Here


